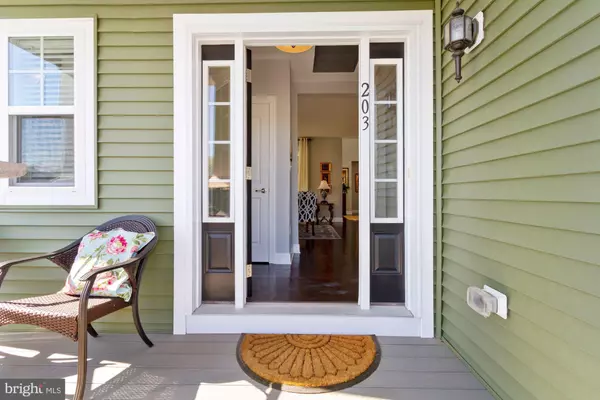$500,000
$500,000
For more information regarding the value of a property, please contact us for a free consultation.
203 MILL POND AVE Milton, DE 19968
3 Beds
4 Baths
2,855 SqFt
Key Details
Sold Price $500,000
Property Type Townhouse
Sub Type End of Row/Townhouse
Listing Status Sold
Purchase Type For Sale
Square Footage 2,855 sqft
Price per Sqft $175
Subdivision Heritage Creek
MLS Listing ID DESU180828
Sold Date 07/29/21
Style Contemporary,Coastal
Bedrooms 3
Full Baths 3
Half Baths 1
HOA Fees $125/mo
HOA Y/N Y
Abv Grd Liv Area 1,994
Originating Board BRIGHT
Year Built 2016
Annual Tax Amount $1,265
Tax Year 2020
Lot Size 3,485 Sqft
Acres 0.08
Lot Dimensions 38.00 x 100.00
Property Description
Come see this stunning contemporary home located in the sought after community of Heritage Creek, meticulously maintained, offering architectural beauty and awe-inspiring appointments! Beautiful rich dark hardwoods take you on your journey into this elegantly decorated and tastefully painted home. An entertainers dream gourmet kitchen boasting center island, custom display cabinetry, stainless steel appliances, quartz counters, breakfast bar and crisp white tile backsplash will inspire celebratory dinners in the formal dining room adorned with tray ceiling and even informal get togethers in the open kitchen and living area with cozy fireplace. Retreat to the generous sized primary bedroom on this level embellished with tray ceiling, sizable walk-in closet, luxurious spa inspired en-suite bath with dual vanities and glass-enclosed shower stall. Also, on this level a powder room, expansive laundry room and sun porch to enjoy your morning coffee or afternoon tea. Ascend the winding staircase to the upper level and find the spacious loft area where you can get away from it all and read a book or retreat to one of two bedrooms located on this level along with a full bath. If-two levels of refined luxury and elegant entertaining spaces arent enough descend the stairs off the kitchen to the expansive light filled second family room with office area and full bath. Still want more? On this lower level you will find a custom designed wine tasting room complete with abundant wine storage and even a hidden room tucked creatively away behind the built-in bookcase. Everything you see in this home conveys, so bring what you need to start living the rest of your life in what could be the perfect home for you! This spectacular home won't last! A Must See!
Location
State DE
County Sussex
Area Broadkill Hundred (31003)
Zoning TN
Rooms
Other Rooms Living Room, Dining Room, Primary Bedroom, Bedroom 2, Bedroom 3, Kitchen, Family Room, Foyer, Laundry, Loft, Office
Basement Daylight, Partial, Fully Finished, Heated, Shelving, Windows
Main Level Bedrooms 1
Interior
Interior Features Bar, Breakfast Area, Built-Ins, Carpet, Ceiling Fan(s), Chair Railings, Combination Kitchen/Dining, Combination Kitchen/Living, Crown Moldings, Dining Area, Entry Level Bedroom, Family Room Off Kitchen, Formal/Separate Dining Room, Kitchen - Gourmet, Kitchen - Island, Primary Bath(s), Recessed Lighting, Stall Shower, Upgraded Countertops, Walk-in Closet(s), Window Treatments, Wine Storage, Wood Floors
Hot Water Natural Gas
Heating Forced Air, Heat Pump(s)
Cooling Central A/C
Flooring Ceramic Tile, Hardwood, Partially Carpeted
Fireplaces Number 1
Fireplaces Type Gas/Propane, Mantel(s), Stone, Wood
Equipment Built-In Range, Dishwasher, Disposal, Dryer, Energy Efficient Appliances, ENERGY STAR Dishwasher, ENERGY STAR Refrigerator, Exhaust Fan, Extra Refrigerator/Freezer, Freezer, Icemaker, Oven - Self Cleaning, Microwave, Oven/Range - Electric, Range Hood, Refrigerator, Stainless Steel Appliances, Washer, Water Heater
Fireplace Y
Window Features Double Pane,Energy Efficient,ENERGY STAR Qualified,Insulated,Screens,Storm,Vinyl Clad,Wood Frame
Appliance Built-In Range, Dishwasher, Disposal, Dryer, Energy Efficient Appliances, ENERGY STAR Dishwasher, ENERGY STAR Refrigerator, Exhaust Fan, Extra Refrigerator/Freezer, Freezer, Icemaker, Oven - Self Cleaning, Microwave, Oven/Range - Electric, Range Hood, Refrigerator, Stainless Steel Appliances, Washer, Water Heater
Heat Source Natural Gas
Laundry Main Floor
Exterior
Exterior Feature Deck(s), Enclosed, Porch(es), Screened
Parking Features Garage - Rear Entry, Garage Door Opener
Garage Spaces 4.0
Water Access N
View Garden/Lawn, Panoramic, Pond, Trees/Woods
Roof Type Architectural Shingle,Hip,Pitched
Accessibility None
Porch Deck(s), Enclosed, Porch(es), Screened
Attached Garage 2
Total Parking Spaces 4
Garage Y
Building
Lot Description Front Yard, Landscaping, SideYard(s)
Story 3
Sewer Public Septic
Water Public
Architectural Style Contemporary, Coastal
Level or Stories 3
Additional Building Above Grade, Below Grade
Structure Type 2 Story Ceilings,9'+ Ceilings,Dry Wall,High,Tray Ceilings
New Construction N
Schools
Elementary Schools Milton
Middle Schools Mariner
High Schools Cape Henlopen
School District Cape Henlopen
Others
HOA Fee Include Pool(s)
Senior Community No
Tax ID 235-20.00-931.00
Ownership Fee Simple
SqFt Source Assessor
Security Features Carbon Monoxide Detector(s),Main Entrance Lock,Smoke Detector
Special Listing Condition Standard
Read Less
Want to know what your home might be worth? Contact us for a FREE valuation!

Our team is ready to help you sell your home for the highest possible price ASAP

Bought with BENJAMIN STEWARD • Coldwell Banker Resort Realty - Rehoboth

GET MORE INFORMATION





