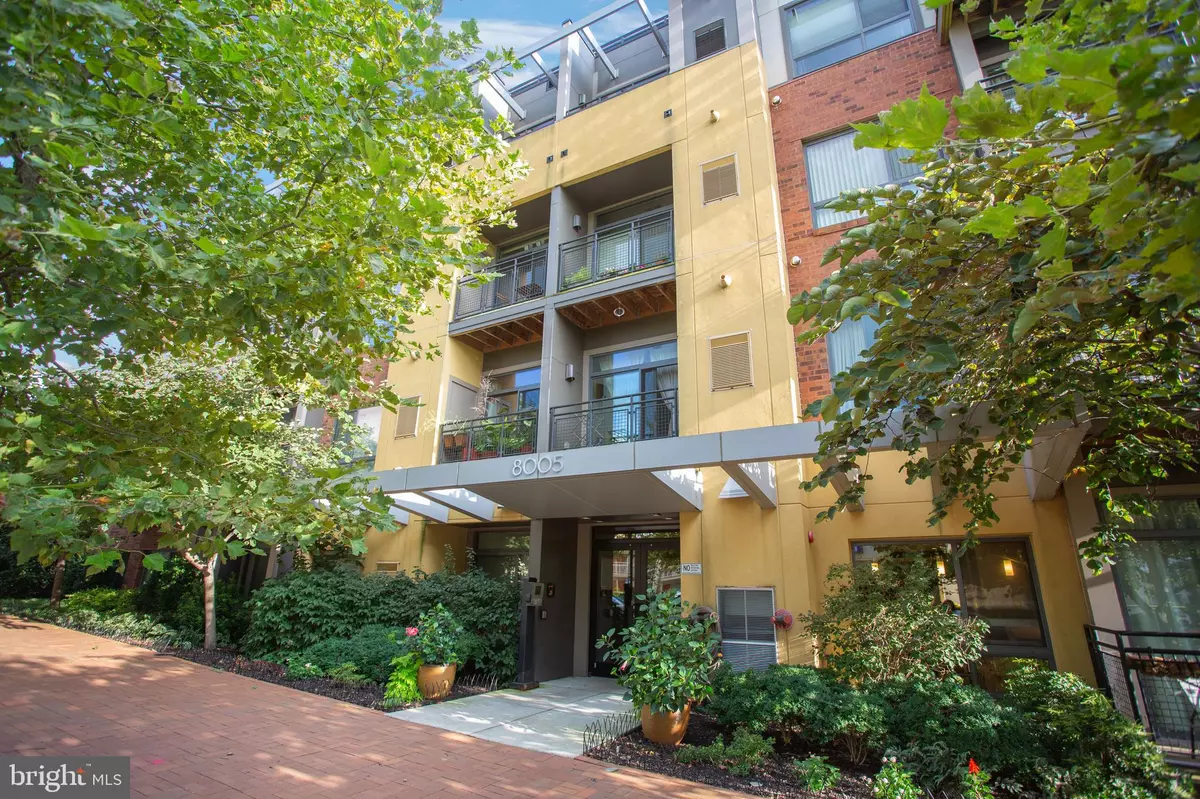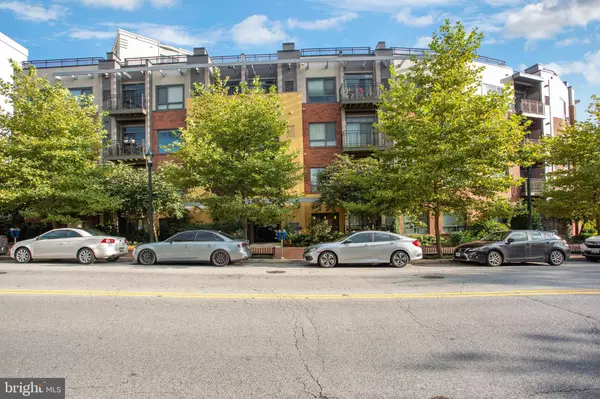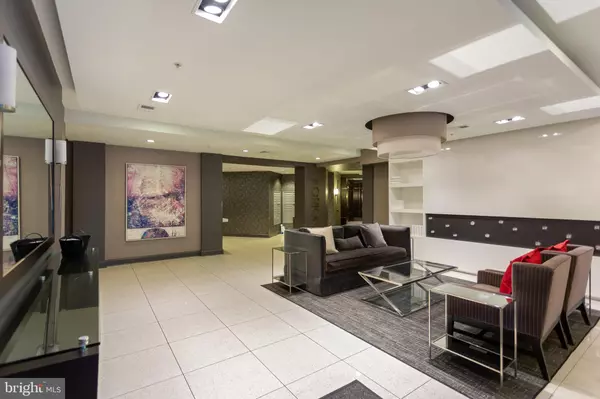$506,100
$506,100
For more information regarding the value of a property, please contact us for a free consultation.
8005 13TH ST #305 Silver Spring, MD 20910
2 Beds
3 Baths
1,351 SqFt
Key Details
Sold Price $506,100
Property Type Condo
Sub Type Condo/Co-op
Listing Status Sold
Purchase Type For Sale
Square Footage 1,351 sqft
Price per Sqft $374
Subdivision The Orion Codm
MLS Listing ID MDMC722888
Sold Date 10/23/20
Style Contemporary
Bedrooms 2
Full Baths 2
Half Baths 1
Condo Fees $583/mo
HOA Y/N N
Abv Grd Liv Area 1,351
Originating Board BRIGHT
Year Built 2012
Annual Tax Amount $4,755
Tax Year 2019
Property Description
Location, Location, Location, Steps From DC.....Experience City Living At Its Finest In This Stunning Corner Unit Condominium Located In Silver Spring. This Home Features 2 Large Bedrooms w/Walk In Closets, 2.5 Bathrooms, A Den That Is Perfect For A Home Office Or Library. It Also Boast A Spacious, Open Floor Plan, With Floor To Ceiling Windows, Hardwood Floors, A Newly Renovated Kitchen, With All New Cabinets, Beautiful Quartz Counters, Extended Kitchen Island, New Hardware & High-End Stainless Steel Samsung Appliances. In The Bathroom Offers A New Main Bath Cabinet, Counter & Sink Replaced To Compliment The Kitchen.Other Upgrades Include Lighting, Custom Blackout Blinds (Motorized In Living), Container Store Closets, Bookshelves. A Full-Size, Front Loader Washer & Dryer, Upscale Amenities...Digital Concierge, Owners Lounge & Glamorous Greeting Area In The Foyer. There Is A Fitness Center On The Main Level, A Spectacular Rooftop Terrace, With A Grill & Party Room For Entertaining. This Is An Ideal Location For Commuting, With A Bike Rack, Underground Assigned Garage Parking ($75 A Month), Easy Access To Metro And Other Public Transportation. Enjoy The Close Proximity To The Monuments, Shopping, Restaurants, Entertainment, Rock Creek Park, DC & Much More!!
Location
State MD
County Montgomery
Zoning RESIDENTIAL
Rooms
Other Rooms Living Room, Dining Room, Kitchen, Den
Main Level Bedrooms 2
Interior
Interior Features Combination Kitchen/Dining, Dining Area, Floor Plan - Open, Kitchen - Gourmet, Kitchen - Island, Primary Bath(s), Recessed Lighting, Upgraded Countertops, Walk-in Closet(s), Wood Floors
Hot Water Natural Gas
Heating Forced Air
Cooling Central A/C
Flooring Hardwood, Ceramic Tile
Equipment Built-In Microwave, Dishwasher, Disposal, Dryer, Exhaust Fan, Icemaker, Washer/Dryer Stacked, Washer - Front Loading, Dryer - Front Loading, Oven/Range - Gas, Refrigerator, Washer, Stainless Steel Appliances
Window Features Insulated
Appliance Built-In Microwave, Dishwasher, Disposal, Dryer, Exhaust Fan, Icemaker, Washer/Dryer Stacked, Washer - Front Loading, Dryer - Front Loading, Oven/Range - Gas, Refrigerator, Washer, Stainless Steel Appliances
Heat Source Natural Gas
Laundry Dryer In Unit, Washer In Unit
Exterior
Exterior Feature Roof
Parking Features Covered Parking, Underground
Garage Spaces 1.0
Parking On Site 1
Utilities Available Cable TV, Cable TV Available, Phone Available, Phone
Amenities Available Common Grounds, Elevator, Exercise Room, Party Room, Security
Water Access N
View Street, Trees/Woods
Accessibility 2+ Access Exits, Elevator, Entry Slope <1'
Porch Roof
Total Parking Spaces 1
Garage N
Building
Lot Description Landscaping, Trees/Wooded
Story 1
Unit Features Garden 1 - 4 Floors
Sewer Public Sewer
Water Public
Architectural Style Contemporary
Level or Stories 1
Additional Building Above Grade, Below Grade
Structure Type Dry Wall,High
New Construction N
Schools
School District Montgomery County Public Schools
Others
HOA Fee Include Common Area Maintenance,Custodial Services Maintenance,Ext Bldg Maint,Insurance,Lawn Maintenance,Management,Reserve Funds,Snow Removal,Trash
Senior Community No
Tax ID 161303706942
Ownership Condominium
Security Features Intercom,Main Entrance Lock,Smoke Detector,Fire Detection System
Acceptable Financing Cash, Conventional, FHA, VA
Listing Terms Cash, Conventional, FHA, VA
Financing Cash,Conventional,FHA,VA
Special Listing Condition Standard
Read Less
Want to know what your home might be worth? Contact us for a FREE valuation!

Our team is ready to help you sell your home for the highest possible price ASAP

Bought with Non Member • Non Subscribing Office

GET MORE INFORMATION





