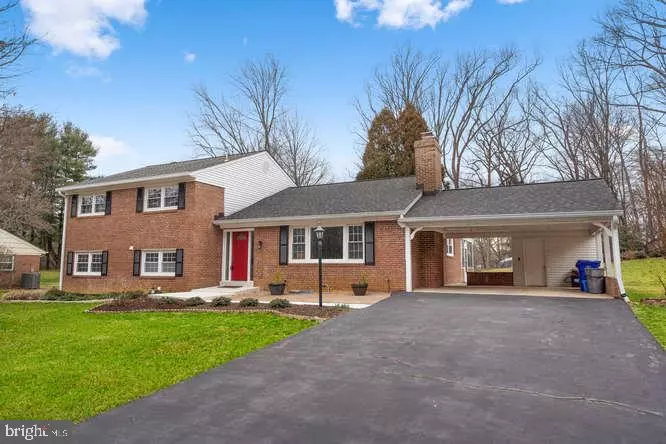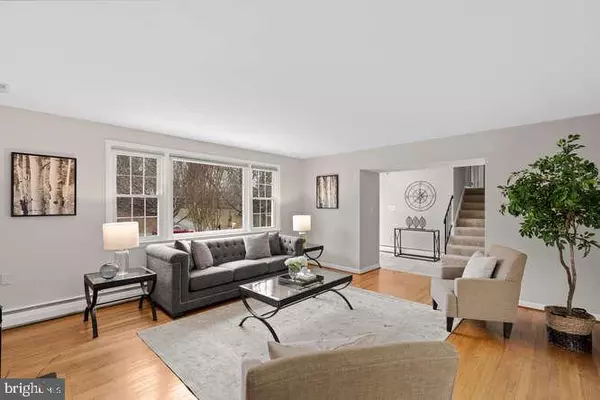$563,000
$497,500
13.2%For more information regarding the value of a property, please contact us for a free consultation.
13420 DONCASTER LN Silver Spring, MD 20904
4 Beds
3 Baths
2,445 SqFt
Key Details
Sold Price $563,000
Property Type Single Family Home
Sub Type Detached
Listing Status Sold
Purchase Type For Sale
Square Footage 2,445 sqft
Price per Sqft $230
Subdivision Sherwood Forest
MLS Listing ID MDMC696916
Sold Date 03/16/20
Style Split Level
Bedrooms 4
Full Baths 3
HOA Y/N N
Abv Grd Liv Area 2,445
Originating Board BRIGHT
Year Built 1963
Annual Tax Amount $5,477
Tax Year 2018
Lot Size 0.550 Acres
Acres 0.55
Property Description
There's almost no enclosed space in the main and family room levels. If you stand in the large eat-in kitchen (which was tastefully renovated and opened up a number of years ago), you can get the feel of the whole main level at once - just look into the dining room through the open wall, and just beyond into the living room, and then to the hall where just inside the hall is the few steps down to the large Family Room. From the kitchen, the large bay windows look out onto a wonderful deck and the back of the half-acre lot; only one house is barely visible from the back yard, and it's lower in elevation and quite a distance away. You'll be able to imagine two scenarios of life here - lots of people interacting and moving around about their activities in work or entertainment; or the open quietude and peace of space with incredible light for one or two people. So, here are over 2400 square feet of space, including a huge basement that can be for storage or made into a play room. There are two fireplaces - one is gas in the living room, and the other wood burning in the family room. Upstairs a Master Bedroom/Bathroom and two more large bedrooms with a hall bathroom - all fully carpeted for warmth and quiet. Outside is a screen in porch, entered throught the dining room, and a large deck behind the kitchen. The roof was replaced 6 months ago. The two-car carport caps a large driveway for at least four more cars. So much more you'll have to see. Open houses on Saturday February 29th from 12N-3 only.
Location
State MD
County Montgomery
Zoning R200
Rooms
Other Rooms Family Room, Basement
Basement Other, Connecting Stairway, Partial, Unfinished
Interior
Interior Features Breakfast Area, Carpet, Floor Plan - Open, Formal/Separate Dining Room, Kitchen - Country, Primary Bath(s), Window Treatments, Wood Floors
Hot Water Natural Gas
Heating Baseboard - Hot Water
Cooling Central A/C
Flooring Hardwood, Vinyl, Carpet
Fireplaces Number 2
Fireplaces Type Brick, Gas/Propane, Wood
Equipment Built-In Microwave, Dishwasher, Disposal, Dryer - Gas, Refrigerator, Stove, Washer, Water Heater
Fireplace Y
Appliance Built-In Microwave, Dishwasher, Disposal, Dryer - Gas, Refrigerator, Stove, Washer, Water Heater
Heat Source Natural Gas
Laundry Lower Floor
Exterior
Exterior Feature Screened, Porch(es), Deck(s)
Garage Spaces 4.0
Water Access N
Accessibility None
Porch Screened, Porch(es), Deck(s)
Total Parking Spaces 4
Garage N
Building
Story 3+
Sewer Public Sewer
Water Public
Architectural Style Split Level
Level or Stories 3+
Additional Building Above Grade, Below Grade
New Construction N
Schools
Elementary Schools Westover
Middle Schools White Oak
High Schools Northeast Area
School District Montgomery County Public Schools
Others
Senior Community No
Tax ID 160500325765
Ownership Fee Simple
SqFt Source Estimated
Acceptable Financing Conventional, FHA, VA, Cash
Listing Terms Conventional, FHA, VA, Cash
Financing Conventional,FHA,VA,Cash
Special Listing Condition Standard
Read Less
Want to know what your home might be worth? Contact us for a FREE valuation!

Our team is ready to help you sell your home for the highest possible price ASAP

Bought with Emily Ehrens • TTR Sotheby's International Realty

GET MORE INFORMATION





