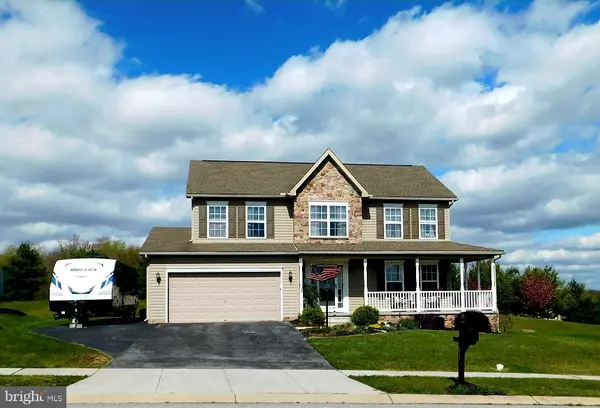$269,000
$269,900
0.3%For more information regarding the value of a property, please contact us for a free consultation.
41 N ALPINE DR York, PA 17408
4 Beds
3 Baths
2,222 SqFt
Key Details
Sold Price $269,000
Property Type Single Family Home
Sub Type Detached
Listing Status Sold
Purchase Type For Sale
Square Footage 2,222 sqft
Price per Sqft $121
Subdivision Jackson Heights Single Family Homes
MLS Listing ID PAYK136532
Sold Date 07/27/20
Style Colonial
Bedrooms 4
Full Baths 2
Half Baths 1
HOA Fees $10/ann
HOA Y/N Y
Abv Grd Liv Area 2,222
Originating Board BRIGHT
Year Built 2007
Annual Tax Amount $7,371
Tax Year 2019
Lot Size 0.380 Acres
Acres 0.38
Property Description
Beautiful 4 Bedroom, 2.5 Bath with back yard Oasis to die for! This home has been lovingly maintained and updated. On the first floor you will find an open Kitchen/Breakfast/ Family Room area complete with island, eating area, quartz counters and gas fireplace. In addition there is a formal dining room for those special occasions and a formal living room to entertain guests. If the 1st floor amenities are not enough, simply walk out the back door onto the awesome deck with hot tub and exterior lighting. On the second floor you will find 4 bedrooms! The master bedroom has a large walk-in closet, master bath with soaking tub with beautiful laminate floors. The additional 3 bedrooms are large and inviting and have the same beautiful laminate flooring. In addition to the beautiful interior of this home you will find a backyard to dream about, Enjoy your days and evening hanging outside with friends and family. Whether on the amazing deck or in the back yard! Relax in the built in hot tub year round! This home is truly move-in ready and wants a buyer who will care for the home as the current owners have. Seller is replacing current Range and Refrigerator.
Location
State PA
County York
Area Jackson Twp (15233)
Zoning RESIDENTIAL
Rooms
Other Rooms Living Room, Dining Room, Primary Bedroom, Bedroom 2, Bedroom 3, Bedroom 4, Kitchen, Family Room, Breakfast Room, Primary Bathroom
Basement Full
Interior
Interior Features Carpet, Breakfast Area, Combination Kitchen/Living, Crown Moldings, Dining Area, Family Room Off Kitchen, Floor Plan - Open, Kitchen - Eat-In, Primary Bath(s), Kitchen - Island, Soaking Tub, Walk-in Closet(s), Upgraded Countertops
Hot Water Natural Gas
Heating Forced Air
Cooling Central A/C
Flooring Ceramic Tile, Laminated, Vinyl, Carpet
Fireplaces Number 1
Equipment Dishwasher, Oven/Range - Gas
Window Features Double Hung,Double Pane
Appliance Dishwasher, Oven/Range - Gas
Heat Source Natural Gas
Exterior
Exterior Feature Deck(s)
Parking Features Garage - Front Entry
Garage Spaces 2.0
Utilities Available Cable TV, Natural Gas Available
Water Access N
Roof Type Asphalt
Accessibility None
Porch Deck(s)
Attached Garage 2
Total Parking Spaces 2
Garage Y
Building
Story 2
Sewer Public Sewer
Water Public
Architectural Style Colonial
Level or Stories 2
Additional Building Above Grade, Below Grade
Structure Type Cathedral Ceilings,9'+ Ceilings
New Construction N
Schools
School District Spring Grove Area
Others
Senior Community No
Tax ID 33-000-12-0052-00-00000
Ownership Fee Simple
SqFt Source Assessor
Acceptable Financing Cash, Conventional, FHA, VA, USDA
Listing Terms Cash, Conventional, FHA, VA, USDA
Financing Cash,Conventional,FHA,VA,USDA
Special Listing Condition Standard
Read Less
Want to know what your home might be worth? Contact us for a FREE valuation!

Our team is ready to help you sell your home for the highest possible price ASAP

Bought with Renee Lynn Wise • Berkshire Hathaway HomeServices Homesale Realty

GET MORE INFORMATION





