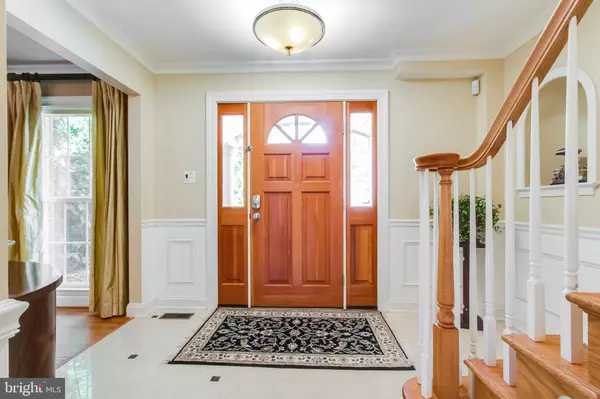$975,000
$975,000
For more information regarding the value of a property, please contact us for a free consultation.
2109 SILENTREE DR Vienna, VA 22182
3 Beds
5 Baths
2,716 SqFt
Key Details
Sold Price $975,000
Property Type Single Family Home
Sub Type Detached
Listing Status Sold
Purchase Type For Sale
Square Footage 2,716 sqft
Price per Sqft $358
Subdivision Silentree Of Tysons
MLS Listing ID VAFX1158380
Sold Date 12/15/20
Style Colonial
Bedrooms 3
Full Baths 4
Half Baths 1
HOA Fees $21/ann
HOA Y/N Y
Abv Grd Liv Area 2,324
Originating Board BRIGHT
Year Built 1984
Annual Tax Amount $9,317
Tax Year 2020
Lot Size 0.258 Acres
Acres 0.26
Property Description
Exceptional brick front colonial on a cul-de-sac (pipe stem) with a private backyard oasis that backs to a wooded preserve and a small creek. Located in the heart of Tysons Corner, this home features 3 bedrooms and 3 full bathrooms on the upper level, 1/2 bath on the main level, and a 1 full bathroom in the basement. Over $350K of luxury class remodeling and updates have been done to this home over the past few years to include a new roof, new hot water heater, and renovated kitchen with built-in bench and high-end cabinetry and appliances. The upgraded master suite includes a vaulted ceiling and gorgeous master bathroom with multi-jet shower system and steam. Two laundry rooms with washer/dryer, one set in the basement and one set on the bedroom level. Two gas fireplaces on the main level, one in the office/study and one in the family room. The backyard boasts a large, covered flagstone patio with a stone sitting wall, garden, and outdoor kitchen with built-in Vermont Castings grill and Viking side burner. The professionally landscaped yard also includes a flagstone walkway from front to rear, irrigation system, and landscape moonlighting. An extra long driveway provides space to park multiple cars and leads to a 2-car attached garage. Just a short walk to the Tysons Corner Metro Station, Tysons Corner mall, amazing restaurants, shops and so much more. Do not miss out on this home!
Location
State VA
County Fairfax
Zoning 141
Rooms
Basement Full
Interior
Interior Features Breakfast Area, Carpet, Ceiling Fan(s), Crown Moldings, Dining Area, Family Room Off Kitchen, Formal/Separate Dining Room, Kitchen - Eat-In, Kitchen - Gourmet, Kitchen - Island, Kitchen - Table Space, Pantry, Recessed Lighting, Wood Floors, Walk-in Closet(s), Upgraded Countertops
Hot Water Electric
Heating Heat Pump(s)
Cooling Central A/C, Ceiling Fan(s)
Flooring Marble, Hardwood, Carpet, Ceramic Tile
Fireplaces Number 2
Fireplaces Type Mantel(s)
Equipment Built-In Microwave, Cooktop, Dishwasher, Disposal, Dryer, Washer, Microwave, Oven - Wall, Oven - Double, Stainless Steel Appliances
Fireplace Y
Window Features Casement
Appliance Built-In Microwave, Cooktop, Dishwasher, Disposal, Dryer, Washer, Microwave, Oven - Wall, Oven - Double, Stainless Steel Appliances
Heat Source Electric
Laundry Upper Floor, Lower Floor
Exterior
Exterior Feature Patio(s), Porch(es)
Parking Features Garage - Front Entry
Garage Spaces 2.0
Utilities Available Electric Available, Cable TV, Propane
Water Access N
View Garden/Lawn, Trees/Woods
Accessibility None
Porch Patio(s), Porch(es)
Attached Garage 2
Total Parking Spaces 2
Garage Y
Building
Lot Description Backs to Trees, Backs - Parkland, Front Yard, Landscaping, Premium, Private, Rear Yard, SideYard(s), Trees/Wooded
Story 3
Sewer Public Sewer
Water Public
Architectural Style Colonial
Level or Stories 3
Additional Building Above Grade, Below Grade
New Construction N
Schools
Elementary Schools Freedom Hill
Middle Schools Kilmer
High Schools Marshall
School District Fairfax County Public Schools
Others
HOA Fee Include Common Area Maintenance,Management
Senior Community No
Tax ID 0391 27 0005
Ownership Fee Simple
SqFt Source Assessor
Security Features Security System
Special Listing Condition Standard
Read Less
Want to know what your home might be worth? Contact us for a FREE valuation!

Our team is ready to help you sell your home for the highest possible price ASAP

Bought with Juliana Kwak • Redfin Corporation

GET MORE INFORMATION





