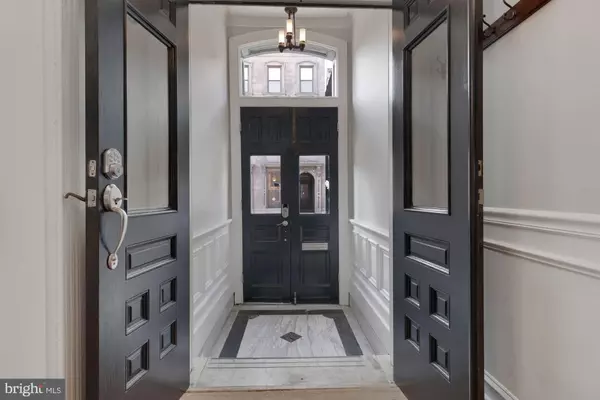$695,000
$729,000
4.7%For more information regarding the value of a property, please contact us for a free consultation.
907 N CALVERT ST Baltimore, MD 21202
5 Beds
5 Baths
4,469 SqFt
Key Details
Sold Price $695,000
Property Type Townhouse
Sub Type Interior Row/Townhouse
Listing Status Sold
Purchase Type For Sale
Square Footage 4,469 sqft
Price per Sqft $155
Subdivision Mount Vernon Place Historic District
MLS Listing ID MDBA537436
Sold Date 06/18/21
Style Federal
Bedrooms 5
Full Baths 4
Half Baths 1
HOA Y/N N
Abv Grd Liv Area 3,969
Originating Board BRIGHT
Year Built 1866
Annual Tax Amount $12,467
Tax Year 2021
Property Description
Original grandeur of a passed era is impeccably restored and maintained. Inviting and elegant original marble foyer. Tasteful, gourmet, eat-in kitchen overlooking rear garden from bay windows. Gorgeous hardwood flooring throughout. 11 foot ceilings! Wonderful front and rear staircases. Built-in bookcases and dry bar. Floor to ceiling windows. Stunning light fixtures. Huge, bright, bedrooms...walk-in closets. Beautiful moldings, wainscoting, and appointments throughout. Large, full, bathrooms. Awesome, finished, lower level "in-law" suite. Lower level is also registered as an AB&B, with its own private street entrance. Ideally located, the owners are able to realize a comfortable nightly income. Mudroom leading to outside deck from kitchen on main level and private garden below. Rear garden is fenced with access to potential rentable private parking. Ideally located in Historic Mount Vernon, within the shadows of monuments, museums, theater, parks, fine dining, and the MARC train!
Location
State MD
County Baltimore City
Zoning OR-2
Rooms
Basement Front Entrance, Full, Fully Finished, Heated, Interior Access, Outside Entrance, Rear Entrance, Walkout Level, Windows
Interior
Interior Features Crown Moldings, Double/Dual Staircase, Formal/Separate Dining Room, Floor Plan - Traditional, Kitchen - Eat-In, Kitchen - Gourmet, Kitchen - Table Space, Walk-in Closet(s), Wood Floors, Wet/Dry Bar
Hot Water Electric
Heating Forced Air
Cooling Central A/C
Flooring Hardwood
Fireplaces Number 1
Equipment Dishwasher, Disposal, Dryer, Exhaust Fan, Icemaker, Microwave, Oven - Self Cleaning, Cooktop, Oven/Range - Electric, Range Hood, Refrigerator, Washer
Appliance Dishwasher, Disposal, Dryer, Exhaust Fan, Icemaker, Microwave, Oven - Self Cleaning, Cooktop, Oven/Range - Electric, Range Hood, Refrigerator, Washer
Heat Source Natural Gas
Exterior
Exterior Feature Deck(s), Patio(s)
Water Access N
Accessibility None
Porch Deck(s), Patio(s)
Garage N
Building
Story 4
Sewer Public Sewer
Water Public
Architectural Style Federal
Level or Stories 4
Additional Building Above Grade, Below Grade
Structure Type Plaster Walls,9'+ Ceilings
New Construction N
Schools
School District Baltimore City Public Schools
Others
Senior Community No
Tax ID 0311120514 009
Ownership Fee Simple
SqFt Source Estimated
Special Listing Condition Standard
Read Less
Want to know what your home might be worth? Contact us for a FREE valuation!

Our team is ready to help you sell your home for the highest possible price ASAP

Bought with Anne Marie M Balcerzak • AB & Co Realtors, Inc.
GET MORE INFORMATION





