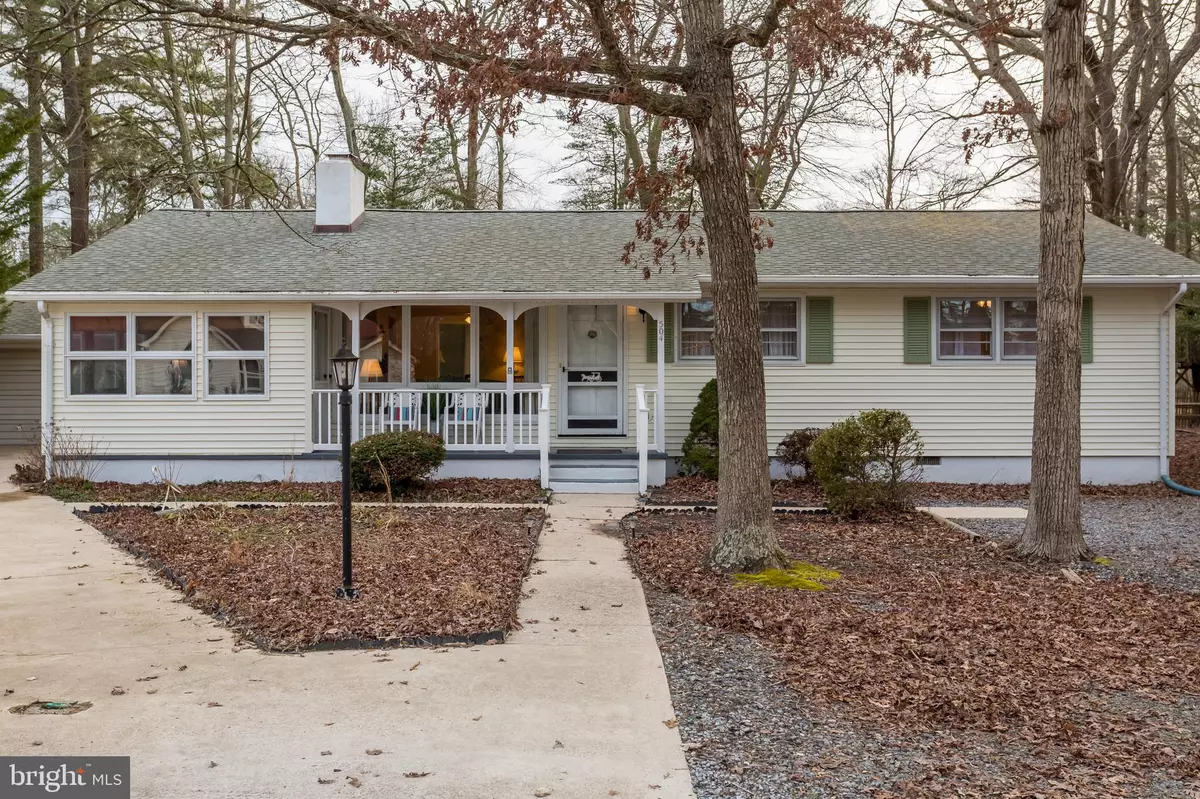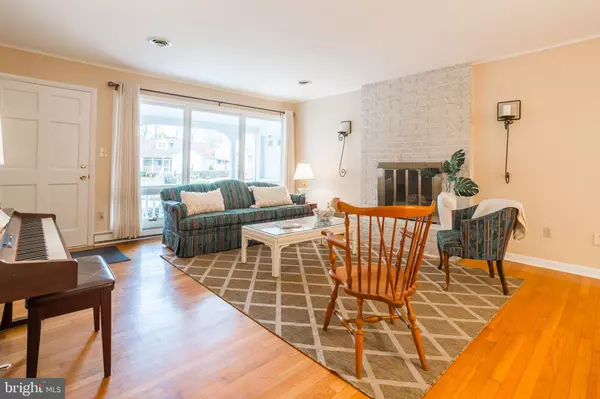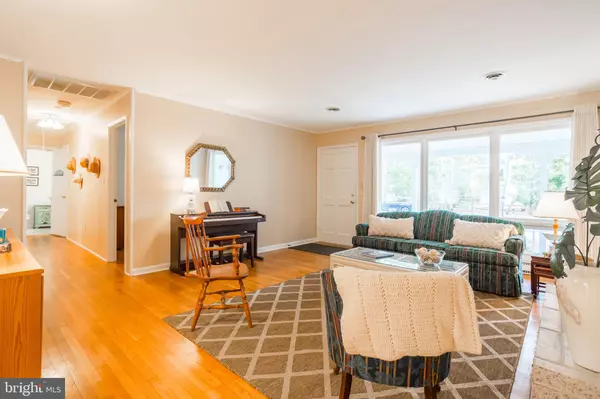$475,000
$515,000
7.8%For more information regarding the value of a property, please contact us for a free consultation.
504 CHERRY HILL CT Bethany Beach, DE 19930
4 Beds
3 Baths
1,966 SqFt
Key Details
Sold Price $475,000
Property Type Single Family Home
Sub Type Detached
Listing Status Sold
Purchase Type For Sale
Square Footage 1,966 sqft
Price per Sqft $241
Subdivision Bethany West
MLS Listing ID DESU156426
Sold Date 07/20/20
Style Ranch/Rambler
Bedrooms 4
Full Baths 2
Half Baths 1
HOA Fees $50/ann
HOA Y/N Y
Abv Grd Liv Area 1,966
Originating Board BRIGHT
Year Built 1978
Annual Tax Amount $803
Tax Year 2019
Lot Size 7,405 Sqft
Acres 0.17
Lot Dimensions 71.00 x 110.00
Property Description
Bike, walk or take the Bethany Beach Trolley to the beach, restaurants, shops, and boardwalk! Classic style beach house in the highly regarded Bethany West community, situated on a slightly oversized lot near the end of a quiet cul-de-sac street. Bethany West offers many amenities including two (2) outdoor swimming pools, a community center with separate exercise room, playground, eight (8) hard surface tennis courts and a basketball court. The home features four bedrooms, two and a half bathrooms, original hardwood flooring, a wood-burning fireplace, a converted side porch, an oversized rear screen porch with removable panels, an outside shower, and a small storage area which was formerly the garage which measures approximately 21' wide by 10' deep. The screen porch measures approximately 33' by 12' deep. The taxes reflect a senior discount. Please note the Bethany Beach Trolleys operate from the Friday before Memorial Day through mid-September, continuously between 9:30 am to 10:00 pm. Bethany West Community information can be obtained by visiting their web site: www.bethanywest.org
Location
State DE
County Sussex
Area Baltimore Hundred (31001)
Zoning TN 177
Direction North
Rooms
Main Level Bedrooms 4
Interior
Heating Baseboard - Electric
Cooling Central A/C, Wall Unit
Flooring Hardwood, Laminated, Tile/Brick
Fireplaces Number 1
Fireplaces Type Brick
Furnishings Partially
Fireplace Y
Heat Source Electric
Laundry Main Floor
Exterior
Exterior Feature Screened, Porch(es), Deck(s)
Water Access N
Roof Type Asphalt
Accessibility None
Porch Screened, Porch(es), Deck(s)
Garage N
Building
Lot Description Cul-de-sac, Irregular, Level
Story 1
Sewer Public Sewer
Water Public
Architectural Style Ranch/Rambler
Level or Stories 1
Additional Building Above Grade, Below Grade
New Construction N
Schools
Elementary Schools Lord Baltimore
Middle Schools Selbyville
High Schools Sussex Central
School District Indian River
Others
Pets Allowed Y
Senior Community No
Tax ID 134-17.07-72.00
Ownership Fee Simple
SqFt Source Assessor
Acceptable Financing Cash, Conventional
Horse Property N
Listing Terms Cash, Conventional
Financing Cash,Conventional
Special Listing Condition Standard
Pets Allowed No Pet Restrictions
Read Less
Want to know what your home might be worth? Contact us for a FREE valuation!

Our team is ready to help you sell your home for the highest possible price ASAP

Bought with PATRICK MONTAGUE • Long & Foster Real Estate, Inc.

GET MORE INFORMATION





