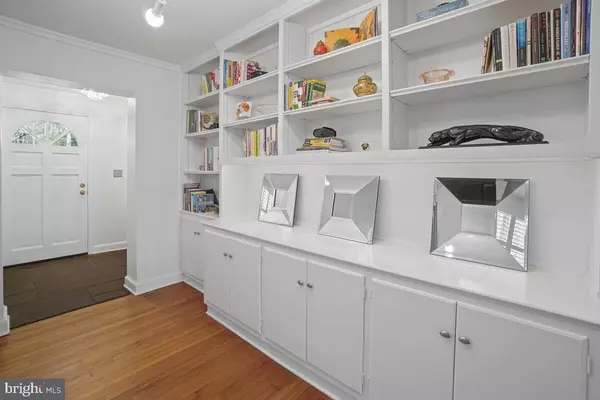$537,000
$537,000
For more information regarding the value of a property, please contact us for a free consultation.
1015 COPLEY LN Silver Spring, MD 20904
3 Beds
2 Baths
1,654 SqFt
Key Details
Sold Price $537,000
Property Type Single Family Home
Sub Type Detached
Listing Status Sold
Purchase Type For Sale
Square Footage 1,654 sqft
Price per Sqft $324
Subdivision Paint Branch Farms
MLS Listing ID MDMC742164
Sold Date 03/02/21
Style Ranch/Rambler
Bedrooms 3
Full Baths 2
HOA Y/N N
Abv Grd Liv Area 1,654
Originating Board BRIGHT
Year Built 1952
Annual Tax Amount $4,928
Tax Year 2020
Lot Size 0.840 Acres
Acres 0.84
Property Description
Sincere apologies, due to weather conditions the open house on Sunday is canceled. Rare offering! Low maintenance rancher on over 3/4 of an acre with ease of access for every commuter! Updates include: chimney with new liner and cap, new laminate wood floors, updated master bath, upgraded light fixtures, updated family room window covering with plantation shutters, updated dining nook upholstery, resurfaced driveway, and so much more! This location is key! Located 40 minutes to downtown DC, 45 minutes to the beach, and 50 minutes to the mountains. Remote feeling while still being in the city! A nature lovers paradise! Mature foliage abounds with wildlife frequently visiting! This beautiful yard features: large azaleas, Japanese dogwood, cherry trees, rhododendrons, holly and mountain laurel, and much more! The property is set up for entertaining, offering a large slate patio, groomed woodland walking area and fire pit area! Property also features a smaller patio ideal for morning coffee. The lot offers two additional parking pads large enough for boats or RVs. Enjoy abundance of land and no HOA!
Location
State MD
County Montgomery
Zoning RE1
Rooms
Other Rooms Primary Bedroom, Bedroom 2, Bedroom 3, Kitchen, Family Room, Breakfast Room, Bathroom 2, Primary Bathroom
Main Level Bedrooms 3
Interior
Interior Features Attic, Breakfast Area, Built-Ins, Carpet, Ceiling Fan(s), Combination Dining/Living, Exposed Beams, Floor Plan - Open, Kitchen - Galley, Primary Bath(s), Skylight(s), Tub Shower, Upgraded Countertops, Window Treatments, Wood Floors
Hot Water Electric
Heating Forced Air
Cooling Central A/C
Flooring Tile/Brick, Partially Carpeted, Laminated
Fireplaces Number 1
Equipment Built-In Microwave, Dishwasher, Refrigerator, Stainless Steel Appliances, Water Heater
Furnishings No
Appliance Built-In Microwave, Dishwasher, Refrigerator, Stainless Steel Appliances, Water Heater
Heat Source Oil
Laundry Hookup
Exterior
Parking Features Garage - Front Entry
Garage Spaces 1.0
Water Access N
View Trees/Woods
Roof Type Shingle
Street Surface Black Top
Accessibility Other
Attached Garage 1
Total Parking Spaces 1
Garage Y
Building
Story 1
Sewer Septic Exists
Water Well
Architectural Style Ranch/Rambler
Level or Stories 1
Additional Building Above Grade, Below Grade
Structure Type Dry Wall
New Construction N
Schools
Elementary Schools Dr. Charles R. Drew
Middle Schools Francis Scott Key
High Schools Springbrook
School District Montgomery County Public Schools
Others
Senior Community No
Tax ID 160500302183
Ownership Fee Simple
SqFt Source Assessor
Acceptable Financing Cash, Conventional, FHA, VA
Horse Property N
Listing Terms Cash, Conventional, FHA, VA
Financing Cash,Conventional,FHA,VA
Special Listing Condition Standard
Read Less
Want to know what your home might be worth? Contact us for a FREE valuation!

Our team is ready to help you sell your home for the highest possible price ASAP

Bought with Sara L Bayne • Berkshire Hathaway HomeServices PenFed Realty

GET MORE INFORMATION





