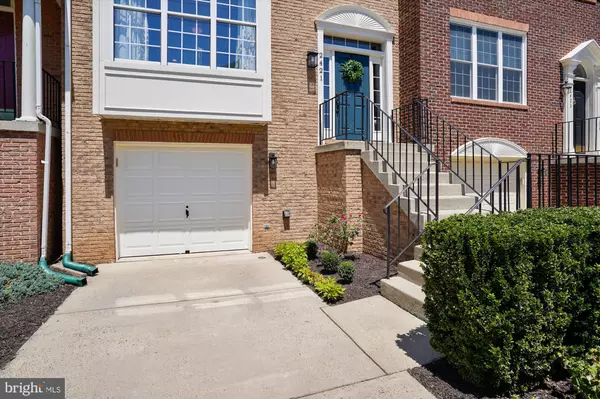$508,888
$508,888
For more information regarding the value of a property, please contact us for a free consultation.
2421 FIELDCREEK DR Herndon, VA 20171
3 Beds
4 Baths
1,662 SqFt
Key Details
Sold Price $508,888
Property Type Townhouse
Sub Type Interior Row/Townhouse
Listing Status Sold
Purchase Type For Sale
Square Footage 1,662 sqft
Price per Sqft $306
Subdivision Mcnair Farms
MLS Listing ID VAFX1145040
Sold Date 09/04/20
Style Colonial
Bedrooms 3
Full Baths 3
Half Baths 1
HOA Fees $88/qua
HOA Y/N Y
Abv Grd Liv Area 1,662
Originating Board BRIGHT
Year Built 1993
Annual Tax Amount $5,405
Tax Year 2020
Lot Size 1,782 Sqft
Acres 0.04
Property Description
THIS IS THE ONE YOU HAVE BEEN WAITING FOR! Beautifully renovated brick townhome in ever popular McNair Farms. Step into this entertainment paradise with thoughtful upgrades glore! Hardwood flooring thru out the main level. Fully remodeled gourmet kitchen (granite counters, stainless steel appliances, tall hardwood cabinets, subway tile backsplash) that opens up into a flexible dining /family room space with gas fireplace. Newly installed carpeting on both upper and lower levels. Three comfortably sized bedrooms on upper level. Master bedroom w/ walk-in closet and vaulted ceilings. Need more entertain space? Head outside to the uber comfortable recreation room on the lower level that also has a full bath. More of an outdoor person? Easy! Enjoy either sunny full size deck or below to low maintenance fenced and shaded patio area. Upgrades include: HVAC 2015, water heater 2013, ceiling fans 2013, light fixtures 2012/2020, kitchen appliances 2014, wood floors 2014, fence and patio 2016, Front door & sidelights 2015, carpet 2020.
Location
State VA
County Fairfax
Zoning 316
Rooms
Other Rooms Primary Bedroom, Bedroom 2, Bedroom 3, Recreation Room, Bathroom 2, Bathroom 3, Primary Bathroom
Basement Daylight, Partial
Interior
Interior Features Carpet, Ceiling Fan(s), Combination Dining/Living, Combination Kitchen/Dining, Kitchen - Gourmet, Primary Bath(s), Pantry, Bathroom - Soaking Tub, Wood Floors
Hot Water Natural Gas
Heating Forced Air
Cooling Central A/C, Ceiling Fan(s)
Fireplaces Number 1
Equipment Built-In Microwave, Disposal, Dishwasher, Exhaust Fan, Icemaker, Microwave, Stove, Refrigerator, Stainless Steel Appliances, Washer, Dryer
Appliance Built-In Microwave, Disposal, Dishwasher, Exhaust Fan, Icemaker, Microwave, Stove, Refrigerator, Stainless Steel Appliances, Washer, Dryer
Heat Source Natural Gas
Exterior
Exterior Feature Deck(s), Patio(s)
Parking Features Basement Garage, Garage - Front Entry, Garage Door Opener
Garage Spaces 1.0
Water Access N
Accessibility None
Porch Deck(s), Patio(s)
Attached Garage 1
Total Parking Spaces 1
Garage Y
Building
Story 3
Sewer Public Sewer
Water Public
Architectural Style Colonial
Level or Stories 3
Additional Building Above Grade, Below Grade
New Construction N
Schools
School District Fairfax County Public Schools
Others
Pets Allowed Y
Senior Community No
Tax ID 0251 17 0077
Ownership Fee Simple
SqFt Source Assessor
Acceptable Financing Conventional
Horse Property N
Listing Terms Conventional
Financing Conventional
Special Listing Condition Standard
Pets Allowed No Pet Restrictions
Read Less
Want to know what your home might be worth? Contact us for a FREE valuation!

Our team is ready to help you sell your home for the highest possible price ASAP

Bought with Justin Xin Wang • Realty Aspire

GET MORE INFORMATION





