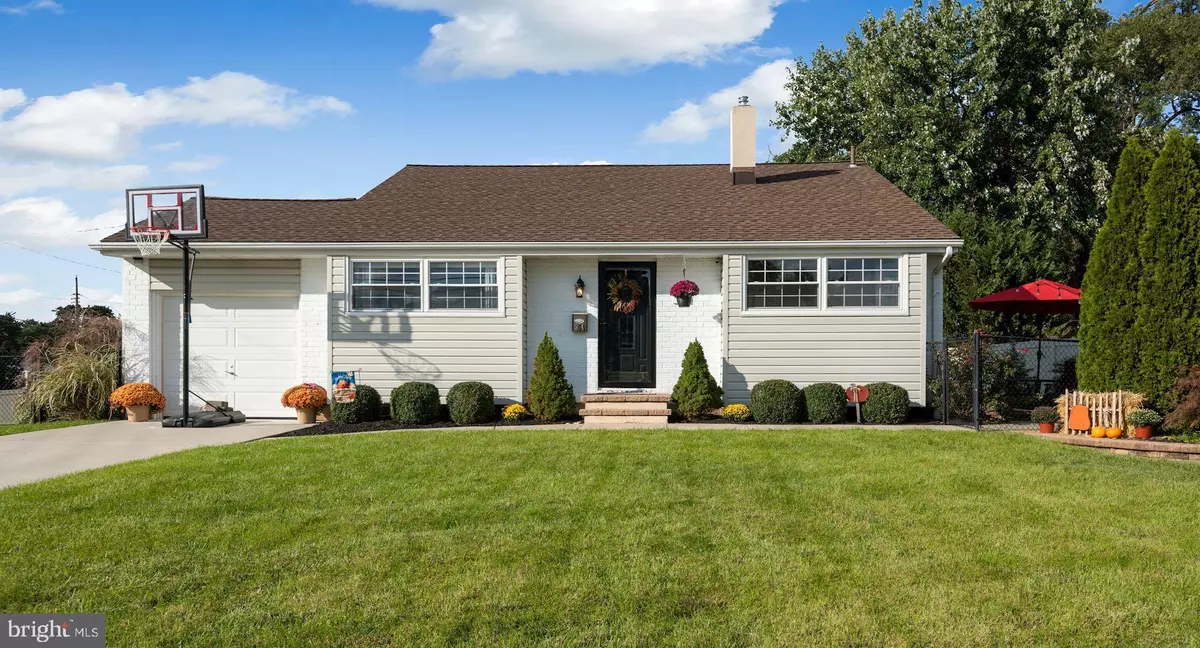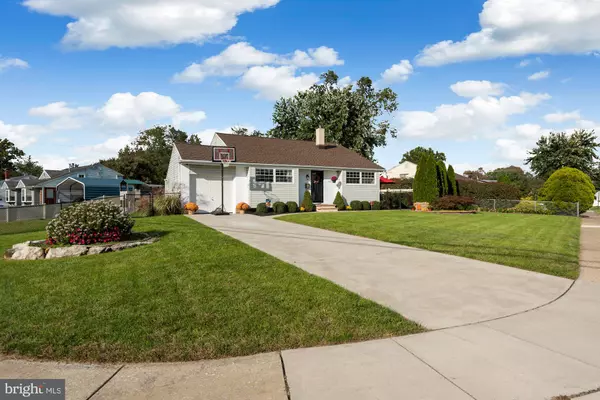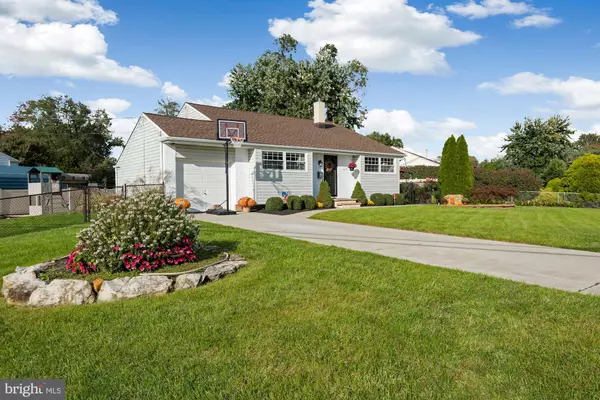$250,000
$229,000
9.2%For more information regarding the value of a property, please contact us for a free consultation.
304 COLUMBUS DR Mantua, NJ 08051
3 Beds
2 Baths
1,360 SqFt
Key Details
Sold Price $250,000
Property Type Single Family Home
Sub Type Detached
Listing Status Sold
Purchase Type For Sale
Square Footage 1,360 sqft
Price per Sqft $183
Subdivision None Available
MLS Listing ID NJGL265676
Sold Date 12/15/20
Style Split Level
Bedrooms 3
Full Baths 1
Half Baths 1
HOA Y/N N
Abv Grd Liv Area 1,360
Originating Board BRIGHT
Year Built 1958
Annual Tax Amount $5,146
Tax Year 2020
Lot Size 8,000 Sqft
Acres 0.18
Lot Dimensions 80.00 x 100.00
Property Description
This is the home you've been waiting for! Immaculate, 3 bedroom, 1-1/2 bath split level is ready for its new owner. Purchase this home without hesitation. The large ticket items have been taken care of for you. Brand new HVAC system installed in 2020. Roof was replaced in 2014 and a Clean Space Vapor Barrier was added to the crawl space in 2019. The exterior of this home is beautifully landscaped. Including a sprinkler system in the front yard. The back yard is perfect for all your outdoor activities. The play-set is included in the fully fenced back yard along with the 5 year old shed. Inside you will fall in love with the eat in kitchen, with custom cabinetry, granite counters, stainless steel appliance package, and beautiful tile back-splash. The lower level is perfect for a family room, play area, or an extra large office space. On this level is a newly added permitted 1/2 bath with Cortes counters and lots of storage. Laundry room comes complete with new front load washer and dryer. Upstairs are three nice size bedrooms with brand new plank flooring in addition to a full bath. This home will not last long. Due to at home virtual learning please schedule showings between 3:30-7:00 pm Monday-Friday. THE LAST SHOWING WILL BE 7:15 pm FRIDAY 10/9/2020
Location
State NJ
County Gloucester
Area Mantua Twp (20810)
Zoning RES
Rooms
Main Level Bedrooms 3
Interior
Hot Water Natural Gas
Heating Forced Air
Cooling Central A/C
Equipment Built-In Microwave, Dishwasher, Dryer - Front Loading, Stainless Steel Appliances, Washer - Front Loading
Appliance Built-In Microwave, Dishwasher, Dryer - Front Loading, Stainless Steel Appliances, Washer - Front Loading
Heat Source Natural Gas
Exterior
Fence Rear, Vinyl
Utilities Available Cable TV
Water Access N
Accessibility None
Garage N
Building
Story 3
Sewer Public Sewer
Water Public
Architectural Style Split Level
Level or Stories 3
Additional Building Above Grade, Below Grade
New Construction N
Schools
Elementary Schools Centre City
School District Clearview Regional Schools
Others
Senior Community No
Tax ID 10-00017-00003
Ownership Fee Simple
SqFt Source Assessor
Acceptable Financing Conventional, FHA, USDA, VA, Cash
Listing Terms Conventional, FHA, USDA, VA, Cash
Financing Conventional,FHA,USDA,VA,Cash
Special Listing Condition Standard
Read Less
Want to know what your home might be worth? Contact us for a FREE valuation!

Our team is ready to help you sell your home for the highest possible price ASAP

Bought with Joseph H Scarpati III • J Properties LLC

GET MORE INFORMATION





