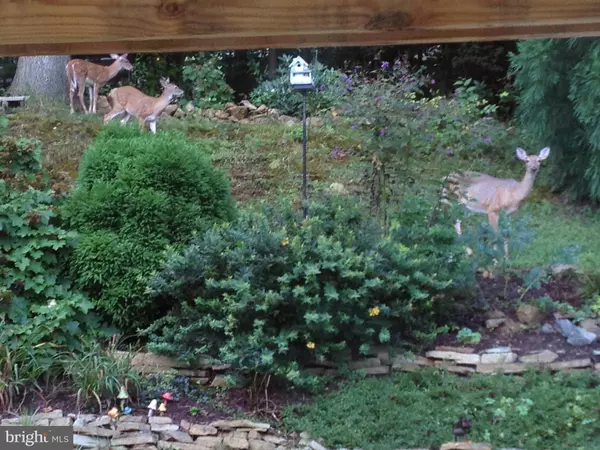$445,000
$450,000
1.1%For more information regarding the value of a property, please contact us for a free consultation.
6 OVERLOOK CT Newark, DE 19713
4 Beds
3 Baths
3,350 SqFt
Key Details
Sold Price $445,000
Property Type Single Family Home
Sub Type Detached
Listing Status Sold
Purchase Type For Sale
Square Footage 3,350 sqft
Price per Sqft $132
Subdivision Academy Hill
MLS Listing ID DENC494570
Sold Date 04/27/20
Style Colonial
Bedrooms 4
Full Baths 2
Half Baths 1
HOA Fees $20/ann
HOA Y/N Y
Abv Grd Liv Area 3,350
Originating Board BRIGHT
Year Built 2003
Annual Tax Amount $4,637
Tax Year 2019
Lot Size 0.560 Acres
Acres 0.56
Lot Dimensions 70.40 x 159.00
Property Description
Where else can you get such beautiful lofty views of surrounding Newark? Seller has done extensive landscaping with hardscape stairs, stone walls, and has made great space for having fun with little upkeep and relaxing on the large deck. 2 Car garage under allows for a superb space for the Media room off the family room and a side spacious Sun room overlooking the pines and woods. Floor to ceiling fireplace commands your attention as well as the row of windows in family room inviting nature indoors. Adjoining kitchen with recessed lights, granite, center island, wall oven, convection and microwave and desk area is perfect for the gourmet cook and entertaining. Beautiful wood floors on this level. Formal dining and living room with many custom built ins that would serve as a great Library. 4 bedrooms with a master sitting room and 5 piece bath with custom tile shower and soaking tub. Lower level has been a great workshop, hobby area with extra electric . Security System, Newer HVAC, tankless hot water heater, 3M sun screen on all windows is the icing on the cake. Truly one of the nicer homes in Academy Hill
Location
State DE
County New Castle
Area Newark/Glasgow (30905)
Zoning NC15
Rooms
Other Rooms Living Room, Dining Room, Primary Bedroom, Sitting Room, Bedroom 2, Bedroom 3, Bedroom 4, Kitchen, Family Room, Sun/Florida Room, Office, Workshop, Media Room
Basement Full, Garage Access, Interior Access, Shelving, Unfinished, Workshop
Interior
Interior Features Breakfast Area, Built-Ins, Ceiling Fan(s), Crown Moldings, Family Room Off Kitchen, Formal/Separate Dining Room, Kitchen - Eat-In, Kitchen - Gourmet, Primary Bath(s), Pantry, Stall Shower, Upgraded Countertops, Walk-in Closet(s), Wood Floors
Hot Water Tankless
Heating Heat Pump(s)
Cooling Central A/C
Fireplaces Number 1
Fireplaces Type Fireplace - Glass Doors, Gas/Propane, Mantel(s)
Equipment Built-In Microwave, Cooktop, Dishwasher, Dryer - Electric, Icemaker, Oven - Double, Refrigerator, Stainless Steel Appliances, Washer, Water Heater - Tankless
Fireplace Y
Window Features Casement,Double Hung,Low-E
Appliance Built-In Microwave, Cooktop, Dishwasher, Dryer - Electric, Icemaker, Oven - Double, Refrigerator, Stainless Steel Appliances, Washer, Water Heater - Tankless
Heat Source Natural Gas
Laundry Upper Floor
Exterior
Parking Features Garage - Side Entry, Basement Garage, Inside Access
Garage Spaces 2.0
Water Access N
View Garden/Lawn, Trees/Woods
Accessibility None
Attached Garage 2
Total Parking Spaces 2
Garage Y
Building
Lot Description Backs to Trees, Cul-de-sac
Story 2
Sewer Public Sewer
Water Public
Architectural Style Colonial
Level or Stories 2
Additional Building Above Grade, Below Grade
New Construction N
Schools
School District Christina
Others
Senior Community No
Tax ID 11-004.40-078
Ownership Fee Simple
SqFt Source Assessor
Security Features Electric Alarm
Acceptable Financing Cash, Conventional, VA
Listing Terms Cash, Conventional, VA
Financing Cash,Conventional,VA
Special Listing Condition Standard
Read Less
Want to know what your home might be worth? Contact us for a FREE valuation!

Our team is ready to help you sell your home for the highest possible price ASAP

Bought with Lauri A Brockson • Patterson-Schwartz-Newark

GET MORE INFORMATION





