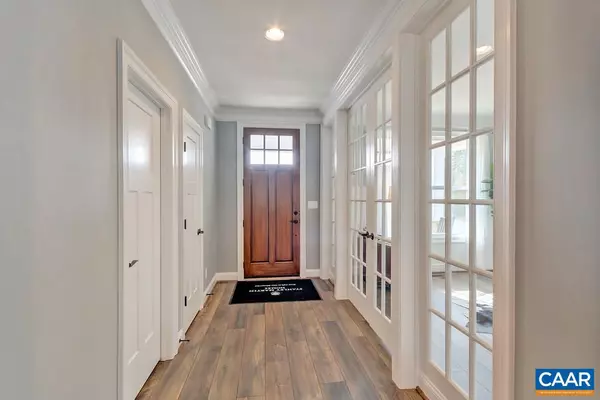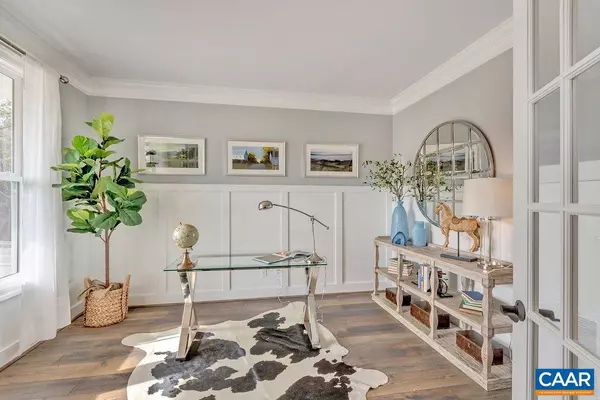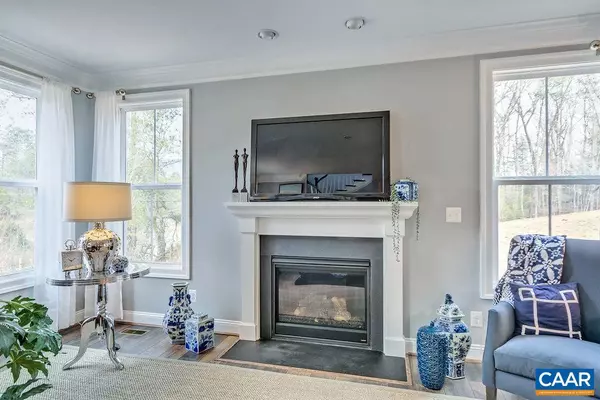$526,427
$526,427
For more information regarding the value of a property, please contact us for a free consultation.
5507 OXBOW DR Crozet, VA 22932
4 Beds
3 Baths
2,392 SqFt
Key Details
Sold Price $526,427
Property Type Single Family Home
Sub Type Detached
Listing Status Sold
Purchase Type For Sale
Square Footage 2,392 sqft
Price per Sqft $220
Subdivision None Available
MLS Listing ID 594804
Sold Date 04/08/20
Style Craftsman
Bedrooms 4
Full Baths 2
Half Baths 1
Condo Fees $50
HOA Fees $55/qua
HOA Y/N Y
Abv Grd Liv Area 2,392
Originating Board CAAR
Year Built 2019
Annual Tax Amount $4,523
Tax Year 2019
Lot Size 0.450 Acres
Acres 0.45
Property Description
Under construction now for a November '19 move-in! Take advantage of the opportunity to get a new home without the wait or hassle of selecting finishes. Come tour the model of the same floorplan to get a feel for the space and fall in love with this open layout featuring 4 upstairs bedrooms, a 2 car attached garage, full unfinished walkout basement, main level study, gas fireplace, and more! Imagine watching birds in the trees in your backyard from your screened porch as you sip your morning coffee... while still being minutes from Rtes 250 and 64, Western Albemarle Schools, breweries, wineries, Harris Teeter, Downtown Crozet, and UVA. Buy now & receive a $3,000 closing cost credit with use of Builder's preferred lender!,Granite Counter,Maple Cabinets,Fireplace in Family Room
Location
State VA
County Albemarle
Zoning R-1
Rooms
Other Rooms Dining Room, Primary Bedroom, Kitchen, Foyer, Study, Great Room, Laundry, Mud Room, Full Bath, Half Bath, Additional Bedroom
Basement Full, Interior Access, Outside Entrance, Rough Bath Plumb, Unfinished, Walkout Level, Windows, Sump Pump
Interior
Interior Features Walk-in Closet(s), Kitchen - Eat-In, Pantry, Recessed Lighting, Primary Bath(s)
Heating Central, Forced Air, Heat Pump(s)
Cooling Programmable Thermostat, Central A/C, Heat Pump(s)
Flooring Carpet, Ceramic Tile, Hardwood, Vinyl
Fireplaces Number 1
Fireplaces Type Gas/Propane
Equipment Washer/Dryer Hookups Only, Dishwasher, Disposal, Microwave, Refrigerator, Cooktop, Energy Efficient Appliances, ENERGY STAR Dishwasher, ENERGY STAR Refrigerator
Fireplace Y
Window Features Insulated,Low-E,Screens,Vinyl Clad
Appliance Washer/Dryer Hookups Only, Dishwasher, Disposal, Microwave, Refrigerator, Cooktop, Energy Efficient Appliances, ENERGY STAR Dishwasher, ENERGY STAR Refrigerator
Heat Source Propane - Owned
Exterior
Parking Features Garage - Front Entry
Fence Partially
View Mountain, Trees/Woods
Accessibility None
Attached Garage 2
Garage Y
Building
Lot Description Landscaping, Level, Sloping, Partly Wooded
Story 2
Foundation Concrete Perimeter, Wood, Passive Radon Mitigation
Sewer Public Sewer
Water Public
Architectural Style Craftsman
Level or Stories 2
Additional Building Above Grade, Below Grade
Structure Type 9'+ Ceilings
New Construction Y
Schools
Elementary Schools Brownsville
Middle Schools Henley
High Schools Western Albemarle
School District Albemarle County Public Schools
Others
HOA Fee Include Common Area Maintenance,Snow Removal,Trash
Senior Community No
Ownership Other
Special Listing Condition Standard
Read Less
Want to know what your home might be worth? Contact us for a FREE valuation!

Our team is ready to help you sell your home for the highest possible price ASAP

Bought with Unrepresented Buyer • UnrepresentedBuyer
GET MORE INFORMATION





