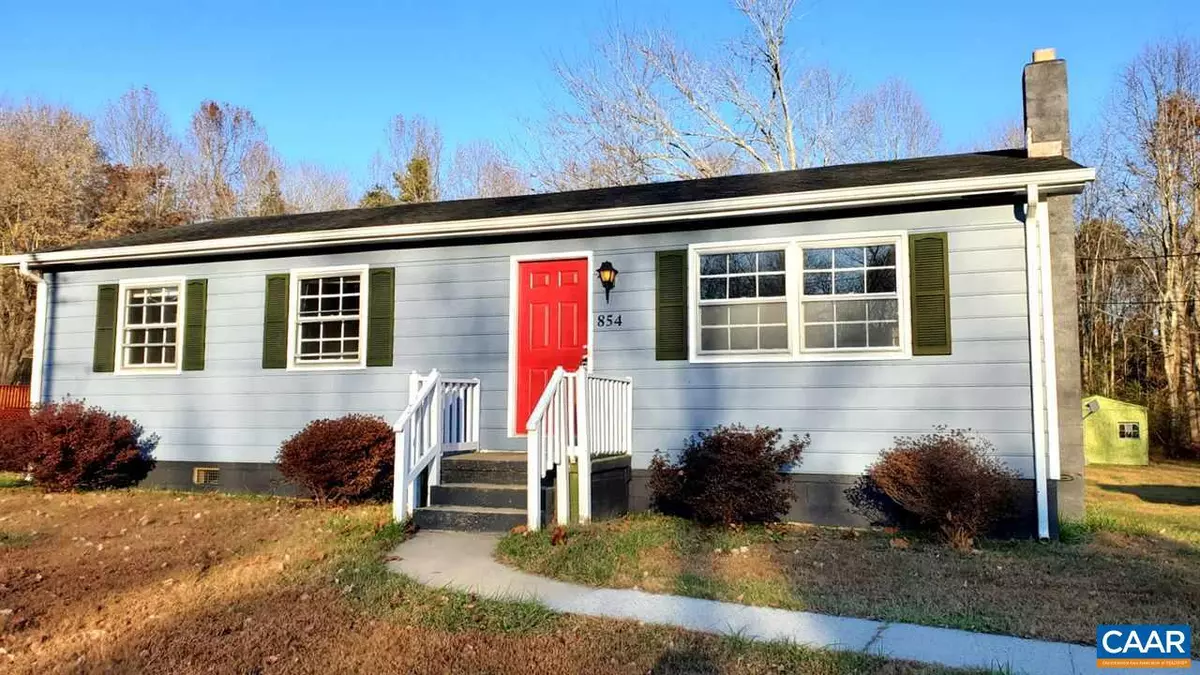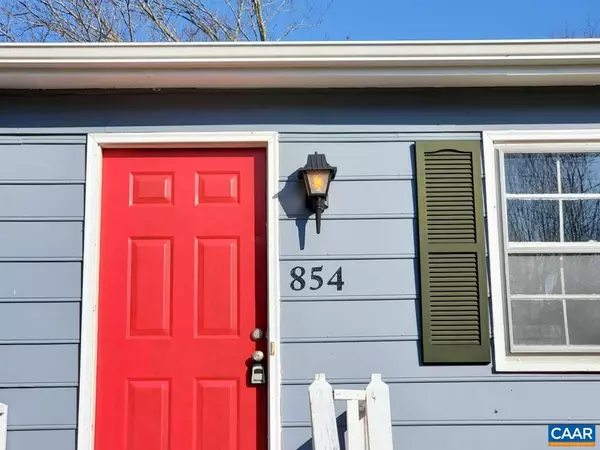$120,000
$115,000
4.3%For more information regarding the value of a property, please contact us for a free consultation.
854 FORD AVE AVE Stanardsville, VA 22973
3 Beds
1 Bath
1,008 SqFt
Key Details
Sold Price $120,000
Property Type Single Family Home
Sub Type Detached
Listing Status Sold
Purchase Type For Sale
Square Footage 1,008 sqft
Price per Sqft $119
Subdivision Unknown
MLS Listing ID 597997
Sold Date 03/19/20
Style Ranch/Rambler
Bedrooms 3
Full Baths 1
HOA Y/N N
Abv Grd Liv Area 1,008
Originating Board CAAR
Year Built 1983
Annual Tax Amount $805
Tax Year 2019
Lot Size 0.670 Acres
Acres 0.67
Property Description
Why Rent when you can own this home for less?This sweet and sunny Stanardsville abode is less than a mile from Main Street Stanardsville and just 6 miles from the Ruckersville Lowe's, Walmart, or Route 29. This 3 bed 1 bath home features a new roof (2016). New exterior paint, new interior paint, brand new appliances, new counter tops, new kitchen sink and new carpet, and luxury vinyl plank flooring. Located on 0.66 level acres and connected to public utilities this home is a wonderful opportunity for those just starting out or those wishing to downsize and provides a wonderful jumping off point for local wineries, attractions or the Blue Ridge Parkway.,White Cabinets,Fireplace in Family Room
Location
State VA
County Greene
Zoning R-1
Rooms
Other Rooms Dining Room, Kitchen, Family Room, Full Bath, Additional Bedroom
Main Level Bedrooms 3
Interior
Heating Baseboard
Cooling Window Unit(s)
Flooring Carpet, Laminated, Vinyl
Fireplaces Type Flue for Stove
Equipment Dryer, Washer, Oven/Range - Electric, Refrigerator
Fireplace N
Window Features Screens,Storm
Appliance Dryer, Washer, Oven/Range - Electric, Refrigerator
Heat Source Electric
Exterior
Exterior Feature Porch(es)
View Other, Trees/Woods
Roof Type Architectural Shingle
Farm Other
Accessibility None
Porch Porch(es)
Garage N
Building
Story 1
Foundation Block
Sewer Public Sewer
Water Public
Architectural Style Ranch/Rambler
Level or Stories 1
Additional Building Above Grade, Below Grade
New Construction N
Schools
Elementary Schools Greene Primary
High Schools William Monroe
School District Greene County Public Schools
Others
Ownership Other
Special Listing Condition Standard
Read Less
Want to know what your home might be worth? Contact us for a FREE valuation!

Our team is ready to help you sell your home for the highest possible price ASAP

Bought with DONNA WAUGH-ROBINSON • JACK SAMUELS REALTY
GET MORE INFORMATION





