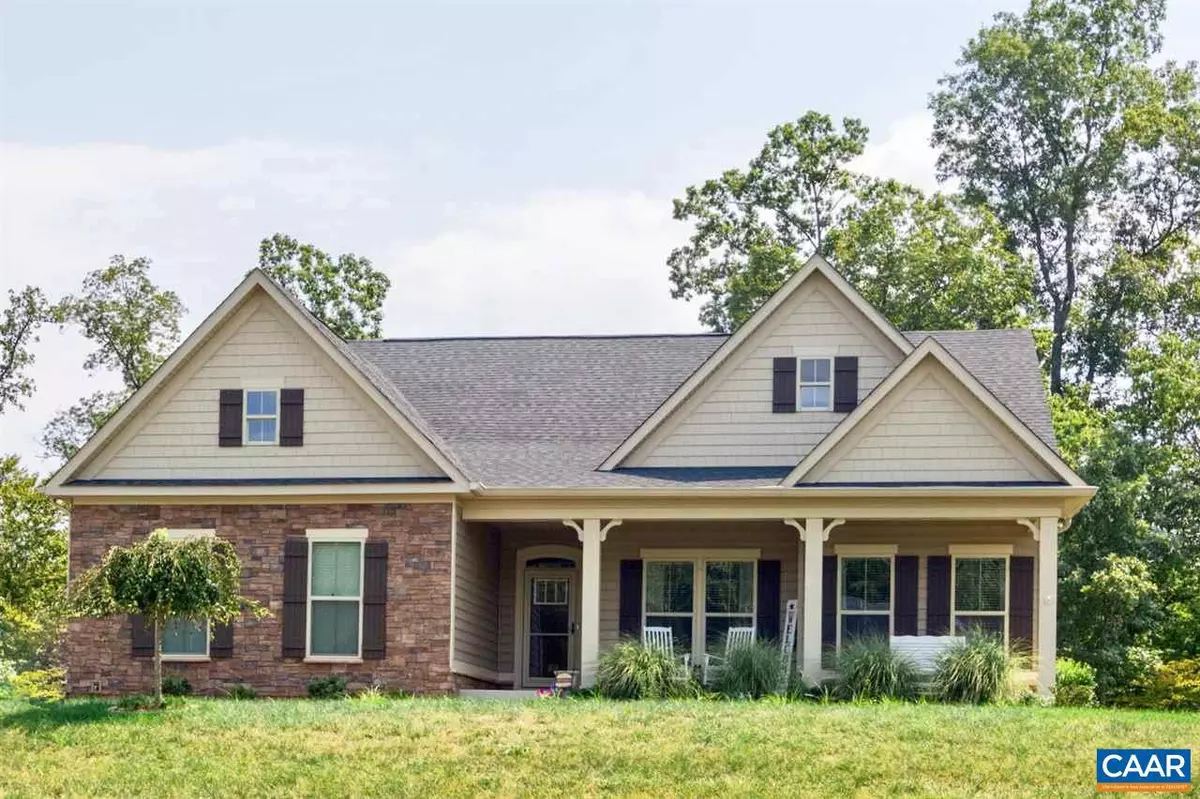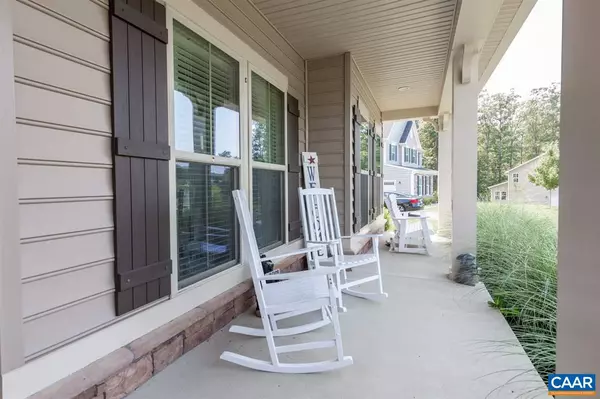$420,000
$425,000
1.2%For more information regarding the value of a property, please contact us for a free consultation.
302 MANOR BLVD BLVD Palmyra, VA 22963
3 Beds
3 Baths
2,583 SqFt
Key Details
Sold Price $420,000
Property Type Single Family Home
Sub Type Detached
Listing Status Sold
Purchase Type For Sale
Square Footage 2,583 sqft
Price per Sqft $162
Subdivision None Available
MLS Listing ID 607064
Sold Date 09/30/20
Style Ranch/Rambler
Bedrooms 3
Full Baths 3
HOA Y/N N
Abv Grd Liv Area 1,827
Originating Board CAAR
Year Built 2015
Annual Tax Amount $2,994
Tax Year 2020
Lot Size 0.600 Acres
Acres 0.6
Property Description
*STUNNING MAIN LEVEL LIVING* 1st Floor Master Suite & only 1 step to get inside! Finished basement, covered front/back porches, side load garage, no HOA, built in 2015 on .60 acre lot! Timeless interior features 9' ceilings, beautiful blonde hardwoods, open living spaces, premium trim package & craftsman columns. Coffered 10' ceiling & floor-to-ceiling stone fireplace set off the living room. Kitchen enjoys gas cooking, granite counters, island, breakfast bar, upgraded cabinets, pantry & delightful breakfast room. Master:tray ceiling, 4/0 ext, extra windows, custom closet, oversized vanities, tile, water closet. Basement: storage, den, bed, full bath, walkin closet, safe room. Extra outlets/lights in garage. New HWH, gutter guards. Shed.,Granite Counter,Fireplace in Living Room
Location
State VA
County Fluvanna
Zoning A-1
Rooms
Other Rooms Living Room, Dining Room, Primary Bedroom, Kitchen, Family Room, Den, Foyer, Laundry, Primary Bathroom, Full Bath, Additional Bedroom
Basement Fully Finished, Full, Heated, Interior Access, Outside Entrance, Sump Pump, Walkout Level, Windows
Main Level Bedrooms 2
Interior
Interior Features Walk-in Closet(s), Recessed Lighting, Entry Level Bedroom, Primary Bath(s)
Heating Heat Pump(s)
Cooling Central A/C, Heat Pump(s)
Flooring Carpet, Ceramic Tile, Hardwood
Fireplaces Number 1
Fireplaces Type Gas/Propane
Equipment Washer/Dryer Hookups Only, Dishwasher, Disposal, Energy Efficient Appliances
Fireplace Y
Appliance Washer/Dryer Hookups Only, Dishwasher, Disposal, Energy Efficient Appliances
Heat Source Propane - Owned
Exterior
Exterior Feature Patio(s), Porch(es)
Parking Features Garage - Side Entry
View Other, Trees/Woods
Roof Type Architectural Shingle
Accessibility None
Porch Patio(s), Porch(es)
Attached Garage 2
Garage Y
Building
Lot Description Landscaping, Level, Private, Open, Trees/Wooded, Partly Wooded
Story 1
Foundation Concrete Perimeter
Sewer Public Sewer
Water Public
Architectural Style Ranch/Rambler
Level or Stories 1
Additional Building Above Grade, Below Grade
Structure Type 9'+ Ceilings
New Construction N
Schools
Elementary Schools Central
Middle Schools Fluvanna
High Schools Fluvanna
School District Fluvanna County Public Schools
Others
Senior Community No
Ownership Other
Special Listing Condition Standard
Read Less
Want to know what your home might be worth? Contact us for a FREE valuation!

Our team is ready to help you sell your home for the highest possible price ASAP

Bought with GUNNELS GROUP • LONG & FOSTER - LAKE MONTICELLO

GET MORE INFORMATION





