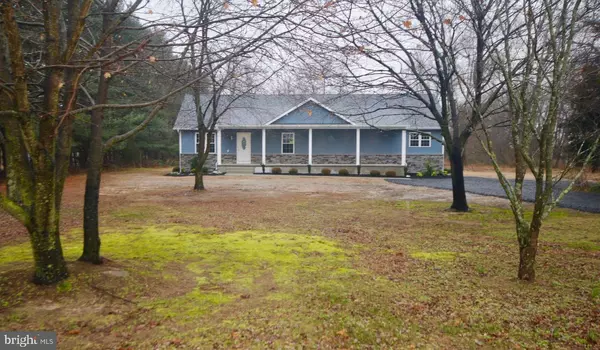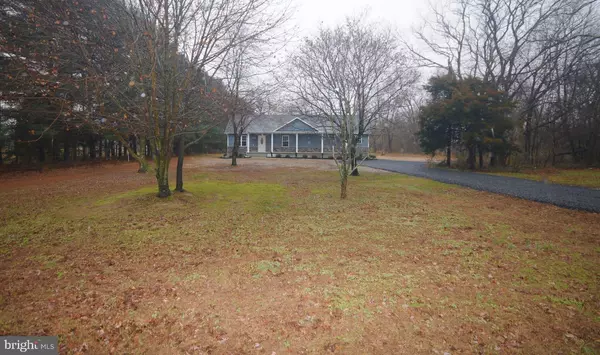$299,500
$299,500
For more information regarding the value of a property, please contact us for a free consultation.
91 HENRY AVE Elmer, NJ 08318
4 Beds
2 Baths
2,000 SqFt
Key Details
Sold Price $299,500
Property Type Single Family Home
Sub Type Detached
Listing Status Sold
Purchase Type For Sale
Square Footage 2,000 sqft
Price per Sqft $149
Subdivision None Available
MLS Listing ID NJSA137168
Sold Date 06/08/20
Style Ranch/Rambler,Cape Cod
Bedrooms 4
Full Baths 2
HOA Y/N N
Abv Grd Liv Area 2,000
Originating Board BRIGHT
Year Built 1960
Annual Tax Amount $4,353
Tax Year 2019
Lot Size 3.120 Acres
Acres 3.12
Lot Dimensions 0.00 x 0.00
Property Sub-Type Detached
Property Description
WOW!!!! Check out this fully renovated home in Pittsgrove. This house has over 3 acres of property and off the road a good distance. This location is very enjoyable and private. This house is over 2000 square foot with the new addition added. The house has 4 bedrooms (3 on the main floor, 1-upstairs) and 2 full bathrooms. The laundry room is on the main floor which is very conveniently near the bedrooms. The house has brand new windows, new siding, new roof, new stone, new front porch, all new plumbing, new kitchen appliances, new electric, new HVAC, new electric panel , new floors, new insulation, new sheet rock, new paint, new kitchen, and on top a new addition. The house had a master suite built on that features a large custom shower, standing tub, double bowl sink, and large master closet. The bedrooms are very good size. The kitchen has beautiful new cabinets, stainless appliances, granite, tile floors, and island. The back has a nice concrete pad for entertaining . The house has a basement that is great for storage. The home had a new septic system and water treatment installed. Seller will provide CO. Come see this home today. This is a dream house!
Location
State NJ
County Salem
Area Pittsgrove Twp (21711)
Zoning F01
Rooms
Basement Combination, Poured Concrete, Unfinished
Main Level Bedrooms 4
Interior
Interior Features Carpet, Ceiling Fan(s), Combination Dining/Living, Floor Plan - Open, Kitchen - Island, Kitchen - Gourmet, Recessed Lighting, Stall Shower, Tub Shower, Upgraded Countertops, Soaking Tub, Walk-in Closet(s)
Hot Water Electric
Cooling Central A/C, Ceiling Fan(s)
Flooring Carpet, Ceramic Tile
Equipment Dishwasher, Refrigerator, Stainless Steel Appliances, Water Heater, Water Conditioner - Owned, Washer/Dryer Hookups Only, Microwave, Oven - Self Cleaning
Furnishings No
Fireplace N
Window Features Sliding,Energy Efficient
Appliance Dishwasher, Refrigerator, Stainless Steel Appliances, Water Heater, Water Conditioner - Owned, Washer/Dryer Hookups Only, Microwave, Oven - Self Cleaning
Heat Source Propane - Leased
Laundry Has Laundry, Main Floor
Exterior
Exterior Feature Patio(s), Porch(es)
Utilities Available Cable TV, Cable TV Available, Propane
Water Access N
View Pasture, Trees/Woods
Roof Type Architectural Shingle
Accessibility 32\"+ wide Doors
Porch Patio(s), Porch(es)
Garage N
Building
Story 2
Foundation Block
Sewer Private Sewer, On Site Septic
Water Private, Well
Architectural Style Ranch/Rambler, Cape Cod
Level or Stories 2
Additional Building Above Grade, Below Grade
Structure Type Dry Wall
New Construction N
Schools
School District Pittsgrove Township Public Schools
Others
Senior Community No
Tax ID 11-02201-00009
Ownership Fee Simple
SqFt Source Assessor
Acceptable Financing Cash, Conventional, FHA, USDA
Horse Property N
Listing Terms Cash, Conventional, FHA, USDA
Financing Cash,Conventional,FHA,USDA
Special Listing Condition Standard
Read Less
Want to know what your home might be worth? Contact us for a FREE valuation!

Our team is ready to help you sell your home for the highest possible price ASAP

Bought with Timothy Kerr Jr. • Keller Williams Realty - Washington Township
GET MORE INFORMATION





