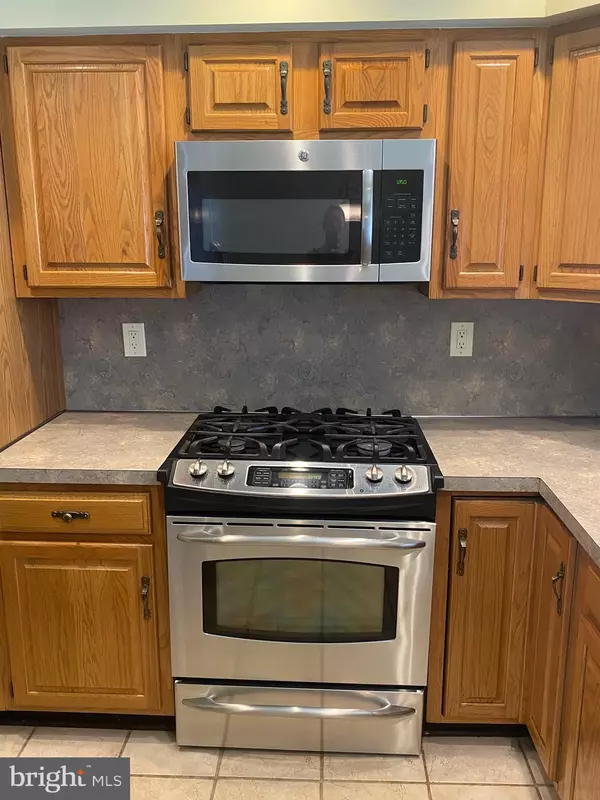$259,900
$269,900
3.7%For more information regarding the value of a property, please contact us for a free consultation.
11105 KIRBY DR Philadelphia, PA 19154
3 Beds
2 Baths
1,184 SqFt
Key Details
Sold Price $259,900
Property Type Single Family Home
Sub Type Twin/Semi-Detached
Listing Status Sold
Purchase Type For Sale
Square Footage 1,184 sqft
Price per Sqft $219
Subdivision Modena Park
MLS Listing ID PAPH919434
Sold Date 09/22/20
Style AirLite
Bedrooms 3
Full Baths 1
Half Baths 1
HOA Y/N N
Abv Grd Liv Area 1,184
Originating Board BRIGHT
Year Built 1960
Annual Tax Amount $3,021
Tax Year 2020
Lot Size 2,497 Sqft
Acres 0.06
Lot Dimensions 24.97 x 100.00
Property Description
LOCATION LOCATION LOCATION !! Check out this move in condition twin in one of the most desirable neighborhoods in Northeast Phila. Spacious living room, dining room, powder room and eat in kitchen. Step through the sliding doors onto the patio to enjoy your morning coffee in the serene back yard. Mature trees provide privacy. Upstairs the master bedroom has double closets and there are 2 additional nice sized bedrooms. Beautifully tiled full bath w glass enclosure and ceiling exhaust fan. Finished basement family room and laundry room complete this lovely home. Additional perks include all pella windows, newer hot water heater and HVAC system, LED lights , new garage door, security system and new retaining walls. GREAT location.... so close to schools, shopping , public transportation.
Location
State PA
County Philadelphia
Area 19154 (19154)
Zoning RSA3
Rooms
Other Rooms Living Room, Dining Room, Kitchen, Family Room, Laundry, Half Bath
Basement Full
Interior
Hot Water Natural Gas
Heating Central
Cooling Central A/C
Heat Source Natural Gas
Exterior
Parking Features Garage - Front Entry
Garage Spaces 2.0
Water Access N
Accessibility None
Attached Garage 1
Total Parking Spaces 2
Garage Y
Building
Story 2
Sewer Public Sewer
Water Public
Architectural Style AirLite
Level or Stories 2
Additional Building Above Grade, Below Grade
New Construction N
Schools
School District The School District Of Philadelphia
Others
Senior Community No
Tax ID 662195300
Ownership Fee Simple
SqFt Source Assessor
Special Listing Condition Standard
Read Less
Want to know what your home might be worth? Contact us for a FREE valuation!

Our team is ready to help you sell your home for the highest possible price ASAP

Bought with Pamela J Warner • BHHS Fox & Roach-Center City Walnut

GET MORE INFORMATION





