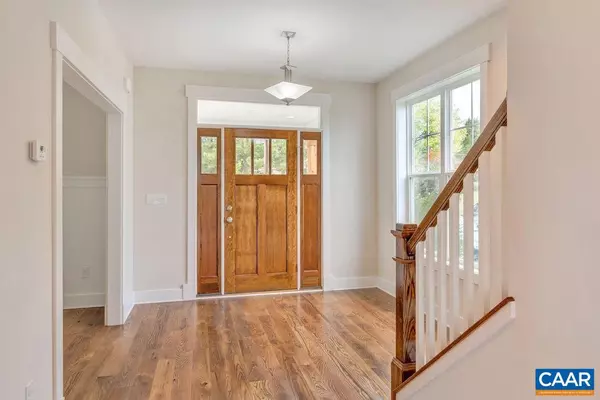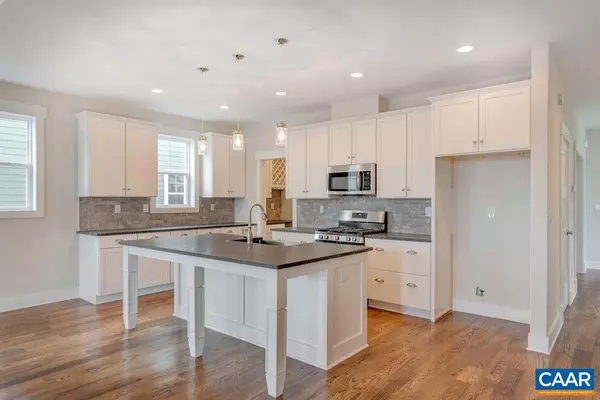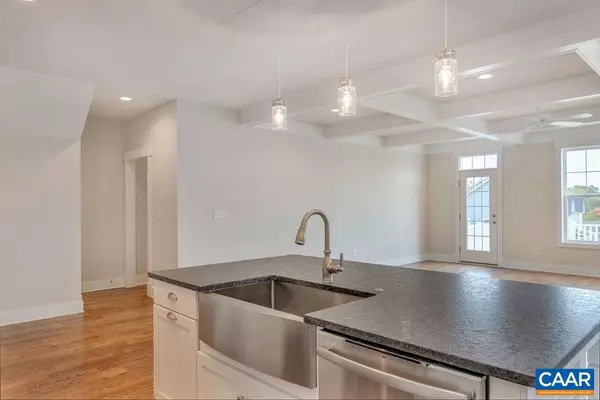$489,000
$499,500
2.1%For more information regarding the value of a property, please contact us for a free consultation.
1119 KILLDEER LN Crozet, VA 22932
4 Beds
3 Baths
2,632 SqFt
Key Details
Sold Price $489,000
Property Type Single Family Home
Sub Type Detached
Listing Status Sold
Purchase Type For Sale
Square Footage 2,632 sqft
Price per Sqft $185
Subdivision None Available
MLS Listing ID 597355
Sold Date 02/27/20
Style Other
Bedrooms 4
Full Baths 2
Half Baths 1
Condo Fees $50
HOA Y/N Y
Abv Grd Liv Area 2,632
Originating Board CAAR
Year Built 2019
Annual Tax Amount $4,631
Tax Year 2019
Lot Size 5,227 Sqft
Acres 0.12
Property Description
Get in front of the Spring market rush! Move-in ready! Priced BELOW tax assessment of identical floor plan two doors over...a RARE offering for new construction. Skip the mega-neighborhood and enjoy this adored location full of Crozet charm. Walk to Crozet Square, library, hardware store, restaurants and more! Haden Place, a sweet neighborhood built by an acclaimed LOCAL builder. 2x6 construction, solid core doors, low-e windows, generous trim, conditioned basement, 2 zone HVAC w/ dual fuel. White shaker style cabinets, leathered granite, finished in place 5" character rich hardwood floors, custom tile, SS appliances, flooded w natural light. HOA covers lawn maintenance, weekly trash pick up, snow removal, play area. Owner/agent
Location
State VA
County Albemarle
Zoning R-1
Rooms
Other Rooms Primary Bedroom, Kitchen, Family Room, Foyer, Study, Laundry, Mud Room, Primary Bathroom, Full Bath, Half Bath, Additional Bedroom
Basement Rough Bath Plumb, Unfinished
Interior
Heating Heat Pump(s)
Cooling Programmable Thermostat, Heat Pump(s)
Fireplace N
Heat Source Other
Exterior
Parking Features Other, Garage - Rear Entry, Basement Garage
Amenities Available Tot Lots/Playground
Accessibility None
Attached Garage 2
Garage Y
Building
Story 2
Foundation Concrete Perimeter
Sewer Public Sewer
Water Public
Architectural Style Other
Level or Stories 2
Additional Building Above Grade, Below Grade
New Construction Y
Schools
Elementary Schools Brownsville
Middle Schools Henley
High Schools Western Albemarle
School District Albemarle County Public Schools
Others
HOA Fee Include Common Area Maintenance,Insurance,Management,Snow Removal,Trash,Lawn Maintenance
Ownership Other
Special Listing Condition Standard
Read Less
Want to know what your home might be worth? Contact us for a FREE valuation!

Our team is ready to help you sell your home for the highest possible price ASAP

Bought with GRACIE HAINES • REAL ESTATE III - NORTH
GET MORE INFORMATION





