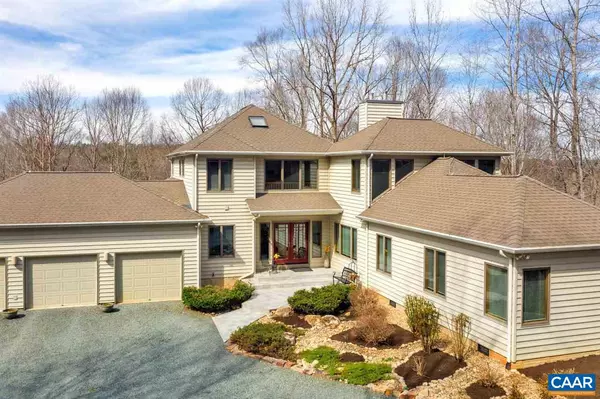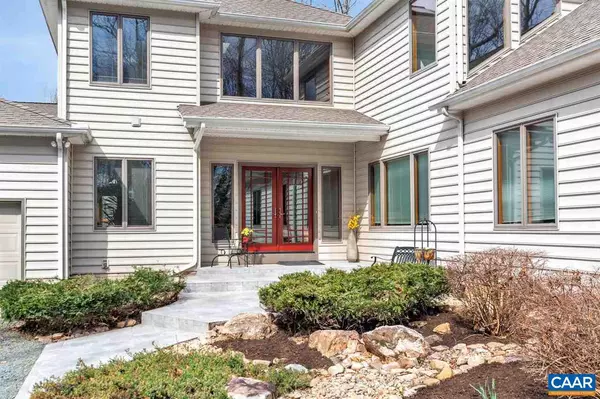$651,000
$697,000
6.6%For more information regarding the value of a property, please contact us for a free consultation.
1241 BROKEN ISLAND RD RD Palmyra, VA 22963
3 Beds
3 Baths
3,600 SqFt
Key Details
Sold Price $651,000
Property Type Single Family Home
Sub Type Detached
Listing Status Sold
Purchase Type For Sale
Square Footage 3,600 sqft
Price per Sqft $180
Subdivision Broken Island
MLS Listing ID 601476
Sold Date 04/30/20
Style Craftsman,Contemporary
Bedrooms 3
Full Baths 2
Half Baths 1
HOA Fees $8/ann
HOA Y/N Y
Abv Grd Liv Area 3,600
Originating Board CAAR
Year Built 2002
Tax Year 2020
Lot Size 17.380 Acres
Acres 17.38
Property Description
Tucked away on 17+ acres along the Rivanna River this architecturally designed custom contemporary awaits your discovery. With significant direct river access as well as a private pond & a creek, Three Waters offers the best & largest lot in the exclusive community of Broken Island. Boasting 3600 sf of open & expansive light filled living space w/water & woodland views, 8 skylights, gorgeous Ash floors, 4 fireplaces & a Chef's dream kitchen w/granite & Butler's Pantry. Sumptuous first floor Master Suite with office/study & custom built-in bookshelves & river views, You'll always want to work from home! Full unfinished Terrace Level w/walk-outs & wood burning stove allows for unlimited future options for multi-generational living.,Cherry Cabinets,Quartz Counter,Solid Surface Counter,Fireplace in Bedroom,Fireplace in Great Room,Fireplace in Living Room,Fireplace in Study/Library
Location
State VA
County Fluvanna
Zoning A-1
Rooms
Other Rooms Living Room, Dining Room, Primary Bedroom, Kitchen, Foyer, Breakfast Room, Great Room, Laundry, Office, Primary Bathroom, Full Bath, Half Bath, Additional Bedroom
Basement Full, Interior Access, Outside Entrance, Rough Bath Plumb, Walkout Level, Windows
Main Level Bedrooms 1
Interior
Interior Features Breakfast Area, Kitchen - Eat-In, Kitchen - Island, Pantry, Recessed Lighting, Entry Level Bedroom
Heating Central, Heat Pump(s), Humidifier
Cooling Central A/C, Heat Pump(s)
Flooring Carpet, Ceramic Tile, Hardwood
Fireplaces Number 3
Fireplaces Type Gas/Propane, Wood
Equipment Dryer, Washer/Dryer Hookups Only, Washer, Dishwasher, Disposal, Oven/Range - Electric, Microwave, Refrigerator, Oven - Wall, Cooktop, Energy Efficient Appliances
Fireplace Y
Window Features Casement,Low-E
Appliance Dryer, Washer/Dryer Hookups Only, Washer, Dishwasher, Disposal, Oven/Range - Electric, Microwave, Refrigerator, Oven - Wall, Cooktop, Energy Efficient Appliances
Heat Source Other, Propane - Owned, Wood
Exterior
Exterior Feature Deck(s), Patio(s), Porch(es)
Parking Features Other, Garage - Front Entry, Oversized
View Water, Trees/Woods
Roof Type Composite
Accessibility None
Porch Deck(s), Patio(s), Porch(es)
Attached Garage 3
Garage Y
Building
Story 2
Foundation Concrete Perimeter, Crawl Space
Sewer Septic Exists
Water Well
Architectural Style Craftsman, Contemporary
Level or Stories 2
Additional Building Above Grade, Below Grade
Structure Type 9'+ Ceilings,Vaulted Ceilings,Cathedral Ceilings
New Construction N
Schools
Elementary Schools Central
Middle Schools Fluvanna
High Schools Fluvanna
School District Fluvanna County Public Schools
Others
Ownership Other
Security Features Carbon Monoxide Detector(s),Security System,Smoke Detector
Special Listing Condition Standard
Read Less
Want to know what your home might be worth? Contact us for a FREE valuation!

Our team is ready to help you sell your home for the highest possible price ASAP

Bought with DENISE VOLTZ • LONG & FOSTER - CHARLOTTESVILLE

GET MORE INFORMATION





