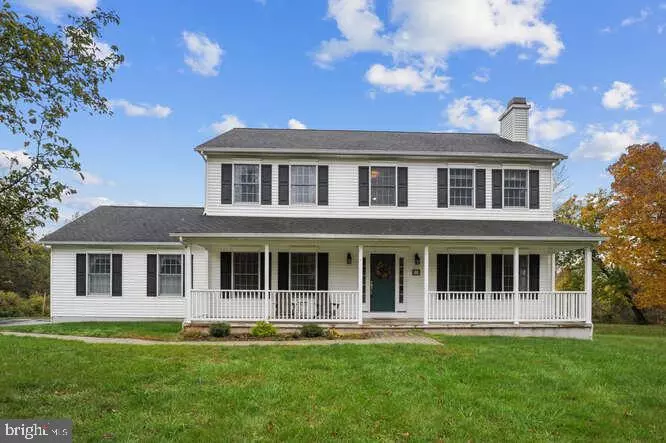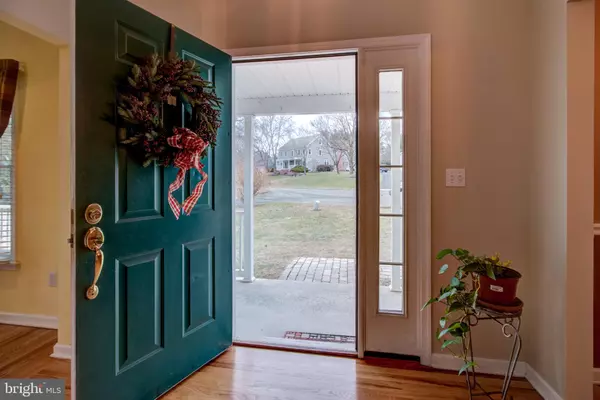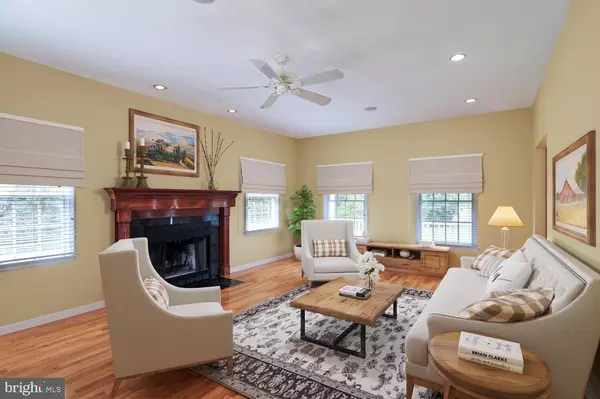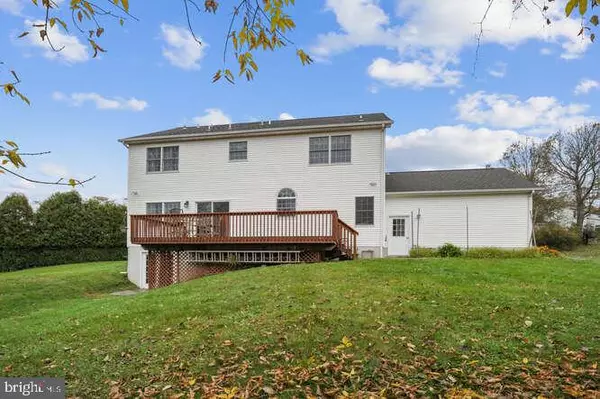$560,000
$585,000
4.3%For more information regarding the value of a property, please contact us for a free consultation.
42 2ND ST Hopewell, NJ 08525
4 Beds
3 Baths
2,400 SqFt
Key Details
Sold Price $560,000
Property Type Single Family Home
Sub Type Detached
Listing Status Sold
Purchase Type For Sale
Square Footage 2,400 sqft
Price per Sqft $233
Subdivision None Available
MLS Listing ID NJME290762
Sold Date 12/22/20
Style Traditional
Bedrooms 4
Full Baths 2
Half Baths 1
HOA Y/N N
Abv Grd Liv Area 2,400
Originating Board BRIGHT
Year Built 2000
Annual Tax Amount $16,339
Tax Year 2020
Lot Size 0.459 Acres
Acres 0.46
Lot Dimensions 0.00 x 0.00
Property Description
Full Walk out finished basement! Recently refinished hardwood floors! Superior walls foundation! Adjacent to preserved land! Walk to top notch elementary school! From the sidewalk in front of this charming center-hall Colonial, it is a short stroll to the quaint downtown of Hopewell, NJ, where trendy eateries and boutiques, antique shops and a bookstore, welcome meandering and just a stones throw from top notch Elementary School. A covered porch spanning the front of the home is a welcoming entry to the center-hall foyer. To the right is a gathering room with wood-burning fireplace and to the left, the dining room, with chair rail and crown moldings; both feature gleaming, newly refinished hardwood floors and nine-foot ceilings. At the back of the home, a sunny breakfast nook opens to the kitchen with 42-inch cabinets, a center island with six-burner gas stove, built-in wall oven and microwave, and a double sink topped by a palladium window and sliders to deck with sweeping and uninterrupted views literally as far as the eye can see, thanks to 350 acres of permanently protected land at the St Michaels preserve. A sunlit laundry room is conveniently tucked next to the kitchen, with nearby access to the attached two-car garage (with shelf storage), and half bath complete this level. Upstairs, a loft area with built-in floor-to-ceiling bookcases and plenty of space for a cozy chair or two. Three bedrooms share a hall bath. The master suite with private bath features an oversized Jacuzzi tub, a separate shower, double sinks and linen closet, while a wide and deep walk-in closet offers plenty of storage. Full finished walk out basement with French doors to exterior and built with Superior Wall foundation adds over 1000 sq ft of living space. Don't miss the temperature-controlled wine cellar. Two additional rooms, offer space for exercise equipment, rough storage, work benches. Located within easy commuting distance of Princeton, New Hope and major thoroughfares to Philadelphia and New York City, yet retaining the small-town charm that Hopewell is known for, this is the home you'll want to call yours. An intown location with a country Flair!
Location
State NJ
County Mercer
Area Hopewell Boro (21105)
Zoning R100
Rooms
Other Rooms Living Room, Dining Room, Primary Bedroom, Bedroom 2, Bedroom 3, Bedroom 4, Kitchen, Breakfast Room, Laundry, Loft, Recreation Room, Storage Room
Basement Full, Partially Finished, Walkout Level
Interior
Interior Features Breakfast Area, Kitchen - Island, Wine Storage
Hot Water Natural Gas
Heating Forced Air
Cooling Central A/C
Flooring Hardwood, Carpet
Fireplaces Number 1
Fireplaces Type Wood
Fireplace Y
Heat Source Natural Gas
Laundry Main Floor
Exterior
Exterior Feature Deck(s)
Parking Features Garage - Side Entry
Garage Spaces 2.0
Water Access N
View Panoramic, Park/Greenbelt, Scenic Vista, Trees/Woods
Accessibility None
Porch Deck(s)
Attached Garage 2
Total Parking Spaces 2
Garage Y
Building
Lot Description Backs - Parkland
Story 2
Sewer Public Sewer
Water Public
Architectural Style Traditional
Level or Stories 2
Additional Building Above Grade, Below Grade
New Construction N
Schools
Elementary Schools Hopewell E.S.
Middle Schools Timberlane M.S.
High Schools Central H.S.
School District Hopewell Valley Regional Schools
Others
Senior Community No
Tax ID 05-00036-00037
Ownership Fee Simple
SqFt Source Assessor
Special Listing Condition Standard
Read Less
Want to know what your home might be worth? Contact us for a FREE valuation!

Our team is ready to help you sell your home for the highest possible price ASAP

Bought with Sita Philion • Callaway Henderson Sotheby's Int'l-Pennington
GET MORE INFORMATION





