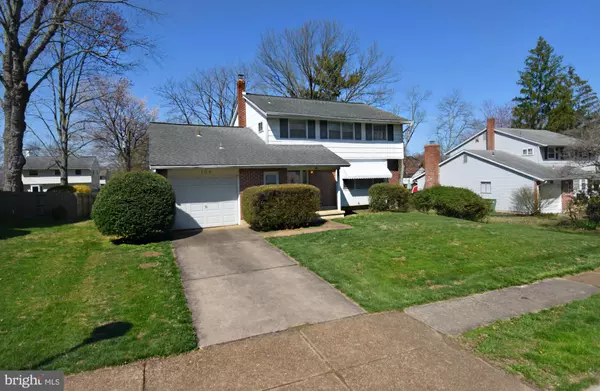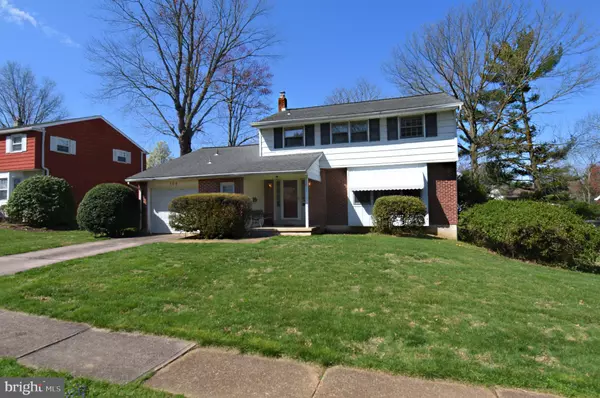$257,500
$269,900
4.6%For more information regarding the value of a property, please contact us for a free consultation.
104 AMHERST DR Newark, DE 19711
4 Beds
3 Baths
1,900 SqFt
Key Details
Sold Price $257,500
Property Type Single Family Home
Sub Type Detached
Listing Status Sold
Purchase Type For Sale
Square Footage 1,900 sqft
Price per Sqft $135
Subdivision Nottingham Green
MLS Listing ID DENC499402
Sold Date 05/22/20
Style Colonial
Bedrooms 4
Full Baths 1
Half Baths 2
HOA Y/N N
Abv Grd Liv Area 1,900
Originating Board BRIGHT
Year Built 1964
Annual Tax Amount $2,398
Tax Year 2019
Lot Size 9,148 Sqft
Acres 0.21
Lot Dimensions 75.00 x 120.00
Property Description
Classic "Hartford" Colonial 2 Story home in the established community of Nottingham Green! This home boasts great curb appeal starting with the neatly trimmed landscaping, and the covered patio entry! The foyer glows with natural light, and is just steps away from the living room, powder room, 1 car garage, and a storage area that was originally the laundry room. The eat-in kitchen has a popular open concept layout, features freshly stained cabinetry and has a breakfast area that overlooks the cozy family room featuring access to the vibrant backyard! The second level features a full bath and four bedrooms including the master bedroom which has its own powder room! Additional features include: gas heat, central air, formal dining room with gleaming hardwood flooring, and convenient access to the attic for easy storage! This home sits in the heart of the sought-after West Newark Area, and is just minutes from the University of Delaware, the Pennsylvania and Maryland state lines, and a vast selection of restaurants, shopping, and parkland! Incredible value for an exceptional home! Be sure to check out our Video Tour of 104 Amherst Drive!
Location
State DE
County New Castle
Area Newark/Glasgow (30905)
Zoning 18RS
Rooms
Other Rooms Living Room, Dining Room, Primary Bedroom, Bedroom 2, Bedroom 3, Bedroom 4, Kitchen, Family Room, Foyer, Storage Room
Basement Partial, Unfinished
Interior
Hot Water Natural Gas
Heating Forced Air
Cooling Central A/C
Flooring Hardwood, Carpet
Fireplace N
Heat Source Natural Gas
Exterior
Exterior Feature Patio(s)
Parking Features Garage - Front Entry
Garage Spaces 1.0
Water Access N
Roof Type Shingle
Accessibility None
Porch Patio(s)
Attached Garage 1
Total Parking Spaces 1
Garage Y
Building
Story 2
Sewer Public Sewer
Water Public
Architectural Style Colonial
Level or Stories 2
Additional Building Above Grade, Below Grade
New Construction N
Schools
School District Christina
Others
Senior Community No
Tax ID 18-018.00-218
Ownership Fee Simple
SqFt Source Estimated
Special Listing Condition Standard
Read Less
Want to know what your home might be worth? Contact us for a FREE valuation!

Our team is ready to help you sell your home for the highest possible price ASAP

Bought with Carol Fahy • RE/MAX Premier Properties

GET MORE INFORMATION





