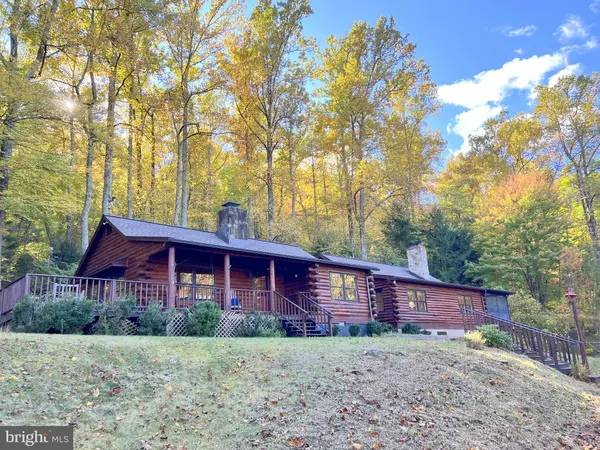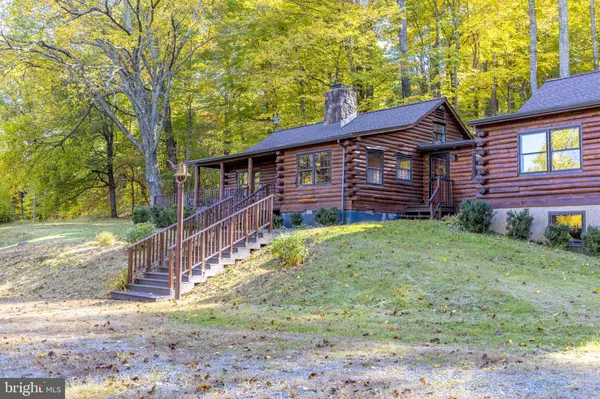$628,750
$625,000
0.6%For more information regarding the value of a property, please contact us for a free consultation.
958 ASHBY LN Etlan, VA 22719
4 Beds
3 Baths
2,523 SqFt
Key Details
Sold Price $628,750
Property Type Single Family Home
Sub Type Detached
Listing Status Sold
Purchase Type For Sale
Square Footage 2,523 sqft
Price per Sqft $249
Subdivision None Available
MLS Listing ID VAMA2000874
Sold Date 11/30/22
Style Log Home
Bedrooms 4
Full Baths 2
Half Baths 1
HOA Y/N N
Abv Grd Liv Area 1,941
Originating Board BRIGHT
Year Built 1982
Annual Tax Amount $2,924
Tax Year 2022
Lot Size 10.550 Acres
Acres 10.55
Property Description
You won't want to miss this rare 10.5 ac retreat on the south east side of Old Rag Mtn. This well designed log home will charm you with its beautiful heart pine floors & log walls. The property sits 100 yards from the boundary of the Shenandoah National Park and is only 10 minutes from the Old Rag trail head and popular trout streams. The home has been meticulously maintained and offers one-level living with an open plan great room & kitchen, an over sized butler's pantry, large porches and side deck. The spacious primary suite includes an adjacent 28' screened porch and a loft for extra sleeping area or storage. The original cabin was built on the site by early settlers of Old Rag, and once was the only cabin on that side of the Mountain. Sadly, the original cabin burned down in 1981 and the owners were fortunate to save the old stone foundation, chimney, brass locks and doorknobs from the original cabin. These were restored and are now the centerpiece of the current cabin, blending old and new. An addition was added in 1991, tripling the size and creating 4 bedrooms and 2.5 baths. There are gas fireplaces in two bedrooms but they have not been operated in years and carry no warranty. The basement level has a recreation room, work shop, utility room and one car garage. The exterior was completely refurbished in 2021. Exterior logs and chinking were restored and a new roof and leaf-guard gutter system installed. All new appliances in 2021 and the high-efficiency HVAC systems are less than five years old. There is a two bedroom septic field, and a shared well with two other weekend homes. You will find a list of improvements, information on the well and septic and the deeded road easement in the document section above the pictures. The neighboring cabins share in the road maintenance without a formal agreement with the help of a resident at the beginning of Ashby Lane. There is a locked gate with keys in private lock boxes at the beginning of the private lane. Ashby Ln is a short distance to Graves Mtn Lodge, White Oak Falls, and numerous wineries and breweries that Madison has to offer. Remote and very private, but convenient to attractions in Madison and Rappahannock.
Location
State VA
County Madison
Zoning A1
Rooms
Other Rooms Living Room, Primary Bedroom, Bedroom 2, Bedroom 3, Bedroom 4, Kitchen, Game Room, Foyer, Laundry, Other, Utility Room, Workshop, Screened Porch
Basement Connecting Stairway, Outside Entrance, Side Entrance, Daylight, Partial, Heated, Walkout Level, Shelving, Windows, Workshop, Partially Finished
Main Level Bedrooms 4
Interior
Interior Features Combination Kitchen/Dining, Primary Bath(s), Built-Ins, Wood Floors, Entry Level Bedroom, Window Treatments, Recessed Lighting, Butlers Pantry, Ceiling Fan(s), Dining Area, Exposed Beams, Family Room Off Kitchen, Floor Plan - Open, Kitchen - Country, Soaking Tub, Stall Shower, Upgraded Countertops, Walk-in Closet(s)
Hot Water Electric
Heating Heat Pump(s), Zoned, Forced Air, Heat Pump - Gas BackUp
Cooling Central A/C, Ceiling Fan(s)
Flooring Wood
Fireplaces Number 3
Fireplaces Type Gas/Propane, Stone, Wood
Equipment Dishwasher, Refrigerator, Stove, Washer, Microwave, Dryer
Furnishings Partially
Fireplace Y
Window Features Screens,Skylights,Storm,Wood Frame
Appliance Dishwasher, Refrigerator, Stove, Washer, Microwave, Dryer
Heat Source Electric, Propane - Leased, Wood
Laundry Main Floor
Exterior
Exterior Feature Screened, Porch(es), Deck(s)
Parking Features Basement Garage, Garage - Side Entry, Garage Door Opener, Inside Access
Garage Spaces 1.0
Utilities Available Propane, Electric Available
Water Access N
View Trees/Woods, Valley
Roof Type Composite
Street Surface Gravel
Accessibility None
Porch Screened, Porch(es), Deck(s)
Road Frontage Private
Attached Garage 1
Total Parking Spaces 1
Garage Y
Building
Lot Description Landscaping, Private, Secluded, Trees/Wooded, Mountainous, Rural, Sloping
Story 1
Foundation Crawl Space, Block, Stone
Sewer Septic Exists
Water Well-Shared
Architectural Style Log Home
Level or Stories 1
Additional Building Above Grade, Below Grade
Structure Type Log Walls,Dry Wall
New Construction N
Schools
Elementary Schools Waverly Yowell
Middle Schools William H. Wetsel
High Schools Madison County
School District Madison County Public Schools
Others
Senior Community No
Tax ID 9- - - -16
Ownership Fee Simple
SqFt Source Estimated
Special Listing Condition Standard
Read Less
Want to know what your home might be worth? Contact us for a FREE valuation!

Our team is ready to help you sell your home for the highest possible price ASAP

Bought with Denise K Chandler • Country Places Realty, LLC
GET MORE INFORMATION





