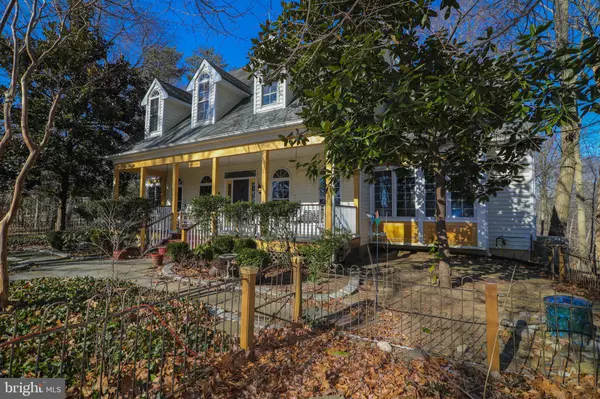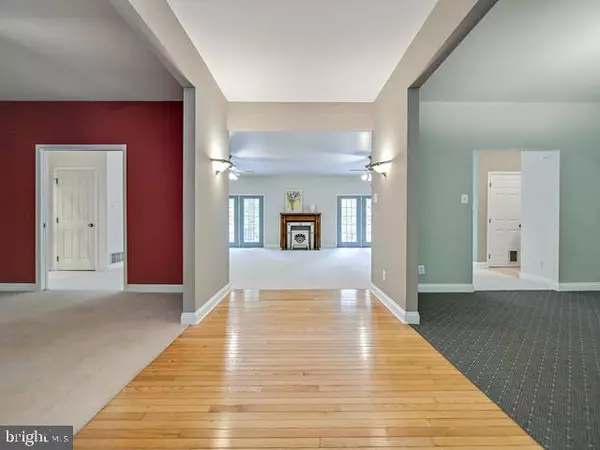$396,265
$464,900
14.8%For more information regarding the value of a property, please contact us for a free consultation.
1 CAMP DR Lumberton, NJ 08048
3 Beds
3 Baths
3,184 SqFt
Key Details
Sold Price $396,265
Property Type Single Family Home
Sub Type Detached
Listing Status Sold
Purchase Type For Sale
Square Footage 3,184 sqft
Price per Sqft $124
Subdivision None Available
MLS Listing ID NJBL364472
Sold Date 06/12/20
Style Cape Cod
Bedrooms 3
Full Baths 2
Half Baths 1
HOA Y/N N
Abv Grd Liv Area 3,184
Originating Board BRIGHT
Year Built 1996
Annual Tax Amount $10,081
Tax Year 2019
Lot Size 2.270 Acres
Acres 2.27
Property Description
Amazing custom built home perched high above the Rancocas Creek where you can experience nature in every season at every turn. AKA Magnolia Beach - your own private retreat! This home was designed for the outdoor naturalist! As you walk through the front yard's charming garden, past the Koi pond your first stop is the large cozy front porch that runs the width of the house. This is only the beginning! Enter through the hardwood Foyer. To the left is the Living Room. The formal Dining Room on the right features beautiful wood work from the Christian Admiral Hotel in Cape May. Past the formal Dining Room is a large Great Room complete with a gas stove and incredible outdoor views from the 2 sets of French doors. Step out onto the deck and prepare to be amazed. Surrounded by trees at every angle, this is the perfect spot to enjoy the serenity of your surroundings. During the colder months sit by the outdoor chiminea. During the warmer ones, take the stairway down to the tidal Rancocas Creek where you can launch your kayak or canoe. Or enjoy a soak in the outdoor claw-foot tub! This home also features a bright and airy Studio Room complete with a vaulted ceiling and ample natural light making it perfect for an art studio, a home gym, or whatever your need is. The Kitchen is a chef's dream with a large island, stainless steel appliances and a vaulted ceiling. Upstairs you will find two sizable Bedrooms adjoined by a Jack and Jill bath and the Master Suite complete with two large his and hers closets, an incredible tub and a double vanity. The massive basement is begging to be finished. Close proximity to Joint Base, RT 38 & 295 and the NJ Turnpike, shopping and Smithville Park.
Location
State NJ
County Burlington
Area Lumberton Twp (20317)
Zoning RES
Rooms
Other Rooms Living Room, Dining Room, Primary Bedroom, Bedroom 2, Kitchen, Family Room, Bedroom 1, Laundry, Other
Basement Full, Unfinished
Interior
Interior Features Primary Bath(s), Kitchen - Island, Butlers Pantry, Skylight(s), Ceiling Fan(s), Wet/Dry Bar, Kitchen - Eat-In
Hot Water Propane
Heating Forced Air
Cooling Central A/C
Flooring Wood, Fully Carpeted, Vinyl, Tile/Brick
Fireplaces Number 1
Equipment Cooktop, Oven - Self Cleaning, Dishwasher, Energy Efficient Appliances
Fireplace Y
Window Features Bay/Bow
Appliance Cooktop, Oven - Self Cleaning, Dishwasher, Energy Efficient Appliances
Heat Source Natural Gas
Laundry Main Floor
Exterior
Exterior Feature Deck(s), Patio(s), Porch(es)
Water Access Y
View Water
Roof Type Shingle
Accessibility None
Porch Deck(s), Patio(s), Porch(es)
Garage N
Building
Lot Description Cul-de-sac, Irregular, Sloping, Trees/Wooded, Front Yard, SideYard(s)
Story 2
Sewer On Site Septic
Water Well
Architectural Style Cape Cod
Level or Stories 2
Additional Building Above Grade
Structure Type Cathedral Ceilings,9'+ Ceilings
New Construction N
Schools
High Schools Rancocas Valley Regional
School District Rancocas Valley Regional Schools
Others
Senior Community No
Tax ID 17-00045-00001 05
Ownership Fee Simple
SqFt Source Assessor
Security Features Security System
Special Listing Condition Standard
Read Less
Want to know what your home might be worth? Contact us for a FREE valuation!

Our team is ready to help you sell your home for the highest possible price ASAP

Bought with Andrew Mascieri • Keller Williams Main Line

GET MORE INFORMATION





