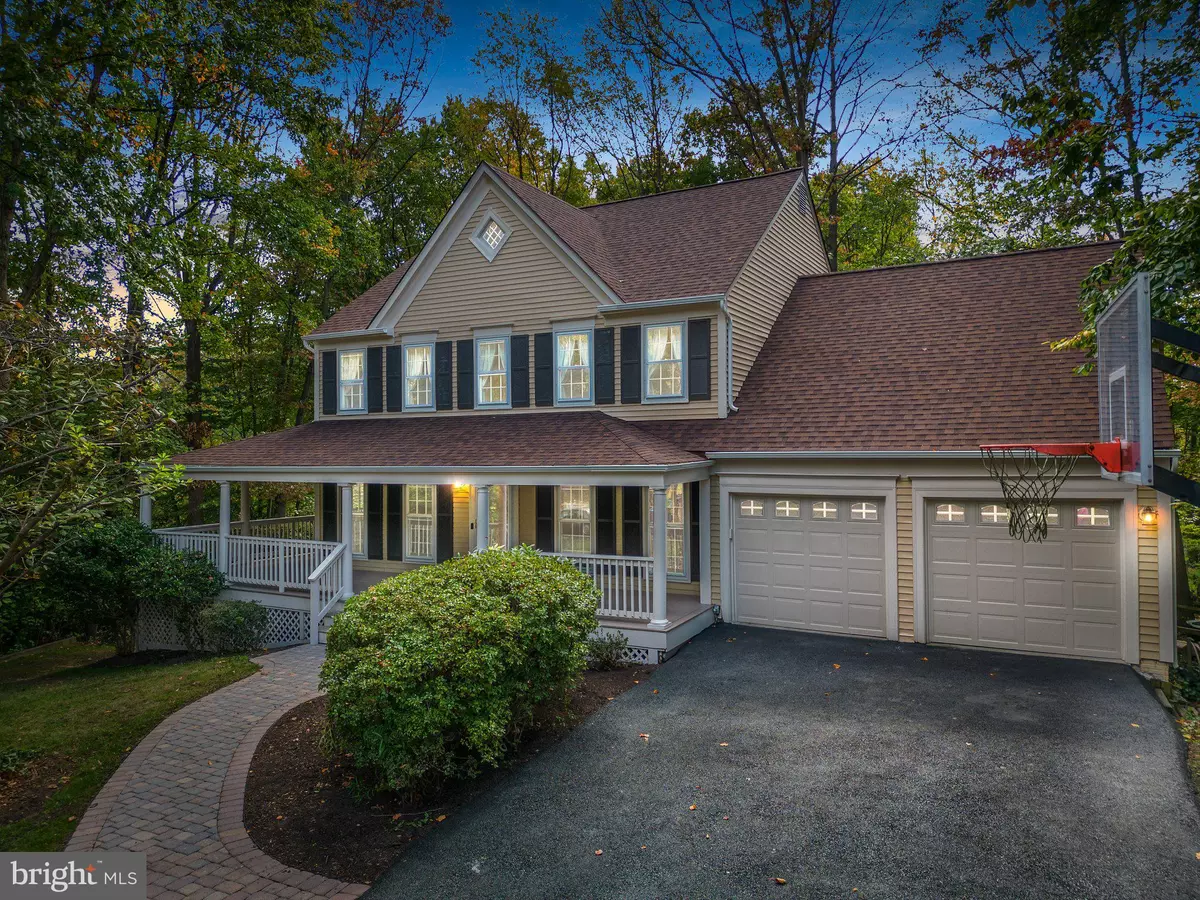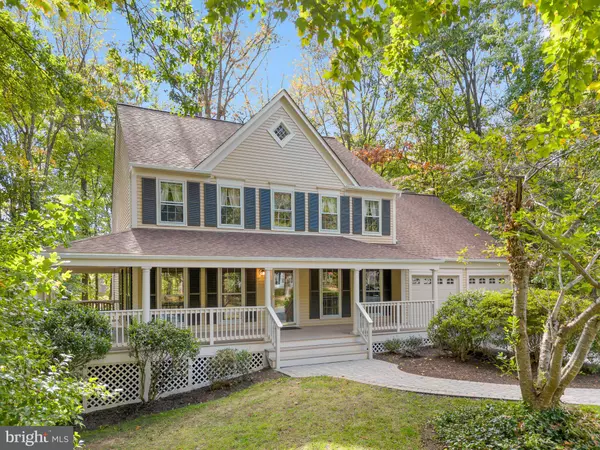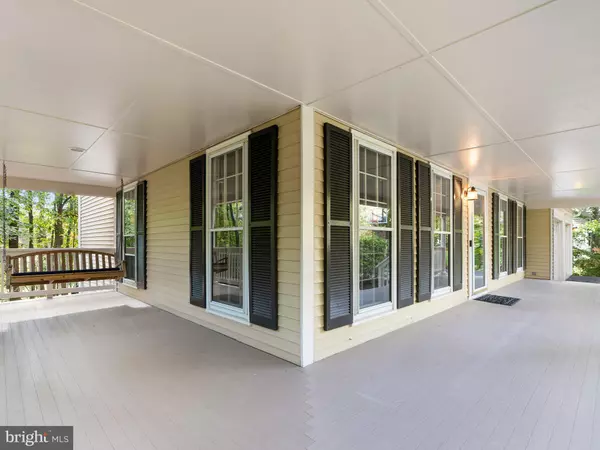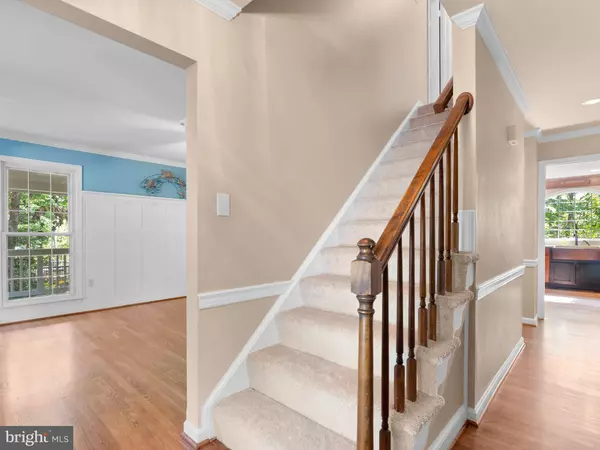$715,000
$725,000
1.4%For more information regarding the value of a property, please contact us for a free consultation.
3267 GRADY LN Woodbridge, VA 22192
5 Beds
4 Baths
3,399 SqFt
Key Details
Sold Price $715,000
Property Type Single Family Home
Sub Type Detached
Listing Status Sold
Purchase Type For Sale
Square Footage 3,399 sqft
Price per Sqft $210
Subdivision Lynwood
MLS Listing ID VAPW2040076
Sold Date 11/17/22
Style Traditional
Bedrooms 5
Full Baths 3
Half Baths 1
HOA Fees $66/qua
HOA Y/N Y
Abv Grd Liv Area 2,356
Originating Board BRIGHT
Year Built 1983
Annual Tax Amount $6,855
Tax Year 2022
Lot Size 0.542 Acres
Acres 0.54
Property Sub-Type Detached
Property Description
Welcome to Lynnwood/Lakeridge! This Bayport colonial with farmhouse wrapped around porch exudes pride of ownership. The newly updated porch welcomes you to enter into the home. The gleaming hardwood floors flow into the improved and updated Gourmet kitchen that features SS appliances, electric cooktop with downdraft, open pantry, butlers pantry with upgraded decorative cabinets, Don't get distracted by the view from the picturesque window to notice, the Eat-in bar dressed in Leather finish Granite countertops. This gathering room extends to the family room with wood burning fireplace with space for extra wood, recess lighting, decorative mantel, door to lead you to a relaxing deck that can easily be enclosed. On the other wing you will see the formal dining room with a bay window to enjoy the fall foliage. The wood floors continue into the Living room that is dressed with decorative molding on walls and built in shelves. On the way to the upper level you will see the office also with some shelving. The neutral new carpet covers the upper level. updated baths, fresh paint. This home also features a full finished basement with some storage space, the decorative black and white checkered floor will lead you to a large recreation room, a 5th bedroom with a full bath, soaking tub, a closet lined with cedar and wine storage, wet bar and door to leads you out onto the patio out back. Or turn the 5th bedroom into a theater room and wine cellar possibilities are endless for this space. Lakeridge offer 5 pools, parks, jogging trails and is close to restaurants, I-95, Quantico, Ft. Belvoir, and so much more!
Location
State VA
County Prince William
Zoning R2
Rooms
Other Rooms Living Room, Dining Room, Bedroom 2, Bedroom 3, Bedroom 4, Bedroom 5, Kitchen, Family Room, Bedroom 1, Office, Recreation Room
Basement Daylight, Full, Outside Entrance, Rear Entrance, Sump Pump, Walkout Level, Windows
Interior
Interior Features Breakfast Area, Carpet, Cedar Closet(s), Ceiling Fan(s), Crown Moldings, Family Room Off Kitchen, Floor Plan - Traditional, Kitchen - Gourmet, Kitchen - Table Space, Pantry, Primary Bath(s), Recessed Lighting, Soaking Tub, Tub Shower, Upgraded Countertops, Wet/Dry Bar, Wood Floors
Hot Water Electric
Heating Heat Pump(s)
Cooling Central A/C, Ceiling Fan(s)
Flooring Carpet, Hardwood
Fireplaces Number 1
Fireplaces Type Double Sided, Brick, Mantel(s), Wood
Equipment Cooktop - Down Draft, Dishwasher, Disposal, Dryer - Electric, Exhaust Fan, ENERGY STAR Refrigerator, Microwave, Oven - Self Cleaning, Oven - Wall, Refrigerator, Six Burner Stove, Washer, Stainless Steel Appliances, Water Heater
Fireplace Y
Appliance Cooktop - Down Draft, Dishwasher, Disposal, Dryer - Electric, Exhaust Fan, ENERGY STAR Refrigerator, Microwave, Oven - Self Cleaning, Oven - Wall, Refrigerator, Six Burner Stove, Washer, Stainless Steel Appliances, Water Heater
Heat Source Electric
Laundry Main Floor
Exterior
Parking Features Built In, Garage - Front Entry, Garage Door Opener, Oversized
Garage Spaces 6.0
Utilities Available Cable TV Available, Electric Available, Sewer Available, Water Available
Amenities Available Common Grounds, Pool - Outdoor, Recreational Center, Swimming Pool, Tot Lots/Playground, Basketball Courts, Jog/Walk Path, Meeting Room, Party Room, Picnic Area, Tennis Courts
Water Access N
Roof Type Asphalt
Accessibility None
Attached Garage 2
Total Parking Spaces 6
Garage Y
Building
Story 3
Foundation Block, Slab
Sewer Public Sewer
Water Public
Architectural Style Traditional
Level or Stories 3
Additional Building Above Grade, Below Grade
Structure Type Dry Wall
New Construction N
Schools
Elementary Schools Old Bridge
Middle Schools Lake Ridge
High Schools Woodbridge
School District Prince William County Public Schools
Others
HOA Fee Include Pool(s),Recreation Facility,Snow Removal,Trash
Senior Community No
Tax ID 8293-20-8270
Ownership Fee Simple
SqFt Source Assessor
Special Listing Condition Standard
Read Less
Want to know what your home might be worth? Contact us for a FREE valuation!

Our team is ready to help you sell your home for the highest possible price ASAP

Bought with Tiffani Blomster • Berkshire Hathaway HomeServices PenFed Realty
GET MORE INFORMATION





