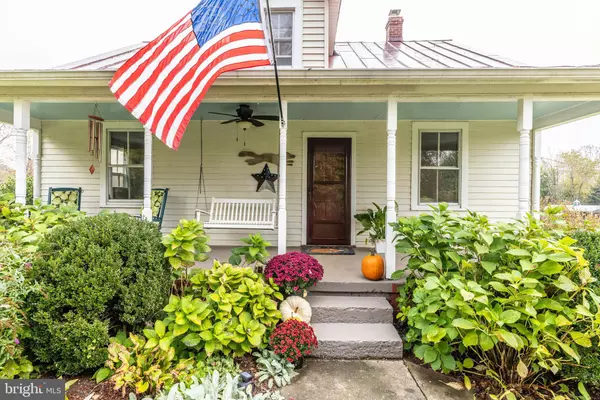$339,000
$339,000
For more information regarding the value of a property, please contact us for a free consultation.
759 DEER CROSSING LANE Madison, VA 22727
3 Beds
2 Baths
1,664 SqFt
Key Details
Sold Price $339,000
Property Type Single Family Home
Sub Type Detached
Listing Status Sold
Purchase Type For Sale
Square Footage 1,664 sqft
Price per Sqft $203
Subdivision None Available
MLS Listing ID VAMA2000870
Sold Date 11/29/22
Style Cape Cod
Bedrooms 3
Full Baths 2
HOA Y/N N
Abv Grd Liv Area 1,664
Originating Board BRIGHT
Year Built 1939
Annual Tax Amount $1,426
Tax Year 2022
Lot Size 10.000 Acres
Acres 10.0
Property Description
Charmingly restored 1940 farmhouse( Remodeled in 2007) on 10 acres on a quiet country paved road in Madison County. High Speed Internet !This Cape Cod style farmhouse features 3 bedrooms, a large farmhouse kitchen, a large mudroom, dining rm, living rm w/Hearthstone Woodstove and two full bathrooms. The swing on the covered front porch conveys ! The original wood floors are stunning throughout the home, with laminate flooring in the kitchen, and vinyl in bathrooms/mudroom (for easy cleaning). Lovely Western sky view for gorgeous sunsets. HVAC throughout. New windows upstairs and in crawl space. The metal roof is freshly painted. Brand new washer and dryer convey. Invisible Fence for your dogs. XFinity internet & tv so you can work from home. A fenced kennel for your dog is in the back yard.
Stunning perennial gardens surround the house–mature hydrangea (lacecap, forever, french, limelight), lilac, boxwood, daylilies, daffodils, peonies, hollyhocks–blooming from spring to fall. 10 acres boast a garden shed with small deck, about 4 open acres, 6 wooded acres, and a small stream.
Green Barn will not convey with property. Great weekend property or full time residence.
Location
State VA
County Madison
Zoning A1
Rooms
Other Rooms Living Room, Dining Room, Bedroom 2, Bedroom 3, Kitchen, Bedroom 1, Laundry, Bathroom 1, Bathroom 2
Main Level Bedrooms 1
Interior
Interior Features Combination Kitchen/Dining, Entry Level Bedroom, Floor Plan - Traditional, Formal/Separate Dining Room, Kitchen - Country, Kitchen - Eat-In, Kitchen - Table Space, Recessed Lighting, Tub Shower, Stall Shower, Wood Floors, Wood Stove
Hot Water Electric
Heating Heat Pump(s)
Cooling Central A/C
Flooring Hardwood, Laminated, Vinyl
Equipment Oven/Range - Electric, Refrigerator, Dishwasher, Microwave, Dryer, Washer, Water Heater
Fireplace N
Window Features Double Hung
Appliance Oven/Range - Electric, Refrigerator, Dishwasher, Microwave, Dryer, Washer, Water Heater
Heat Source Electric
Laundry Main Floor
Exterior
Utilities Available Electric Available
Water Access N
View Pasture
Roof Type Metal
Accessibility None
Road Frontage State
Garage N
Building
Lot Description Front Yard, Landscaping, Open, Partly Wooded, Private, Rear Yard, Rural, SideYard(s)
Story 2
Foundation Block, Crawl Space
Sewer Septic Exists
Water Well
Architectural Style Cape Cod
Level or Stories 2
Additional Building Above Grade, Below Grade
New Construction N
Schools
Elementary Schools Waverly Yowell
Middle Schools William Wetsel
High Schools Madison County
School District Madison County Public Schools
Others
Senior Community No
Tax ID 65-10
Ownership Fee Simple
SqFt Source Estimated
Acceptable Financing Conventional, FHA, Rural Development, VA
Horse Property Y
Listing Terms Conventional, FHA, Rural Development, VA
Financing Conventional,FHA,Rural Development,VA
Special Listing Condition Standard
Read Less
Want to know what your home might be worth? Contact us for a FREE valuation!

Our team is ready to help you sell your home for the highest possible price ASAP

Bought with WILLIAM GENTRY • JEFFERSON LAND & REALTY
GET MORE INFORMATION





