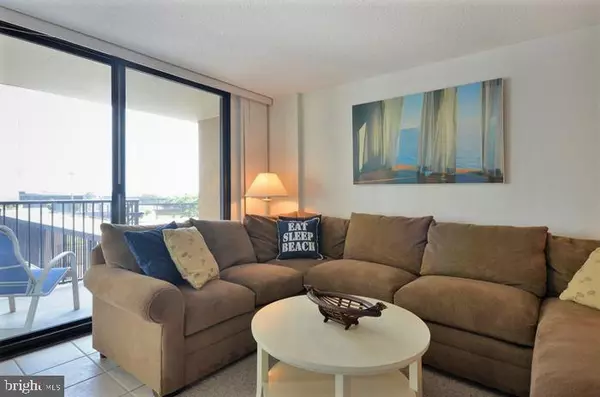$620,000
$629,900
1.6%For more information regarding the value of a property, please contact us for a free consultation.
112 HARBOUR HOUSE RD #112 Bethany Beach, DE 19930
3 Beds
2 Baths
Key Details
Sold Price $620,000
Property Type Condo
Sub Type Condo/Co-op
Listing Status Sold
Purchase Type For Sale
Subdivision Sea Colony East
MLS Listing ID DESU173384
Sold Date 02/12/21
Style Contemporary
Bedrooms 3
Full Baths 2
Condo Fees $2,195/qua
HOA Fees $206/qua
HOA Y/N Y
Originating Board BRIGHT
Annual Tax Amount $1,135
Tax Year 2020
Lot Dimensions 0.00 x 0.00
Property Description
Enjoy the convenience of accessing the beach directly from your private patio - no waiting for the elevator! Get away from it all in this light filled, larger corner unit in quiet ocean front location with nicely updated kitchen & baths, ceramic tile open concept living area and coastal furnishings thru-out. Flex room currently being used as third bedroom, would make an ideal " Home away from Home" Office/Den/Guest room. This well maintained unit has never been rented, has great rental potential and is sold furnished. In addition to maintenance free living, building insurance, unlimited water usage , Basic Cable TV, Internet Access/WIFI, 24 hour security, trash collection, common area maintenance; you and your guests will enjoy an abundance of amenities including; the half-mile of guarded beach, indoor and outdoor pools, including a 25 meter lap pool, indoor and outdoor tennis, fully equipped 17000 sq. ft. recreational center with cardiovascular conditioning and weight training equipment, gym, aerobics studio plus walking & biking paths, playgrounds and fishing ponds. Call today and take advantage of this turn-key opportunity!
Location
State DE
County Sussex
Area Baltimore Hundred (31001)
Zoning AR-1
Direction West
Rooms
Main Level Bedrooms 3
Interior
Interior Features Ceiling Fan(s), Combination Dining/Living, Entry Level Bedroom, Floor Plan - Open, Kitchen - Galley, Primary Bedroom - Ocean Front, Sprinkler System, Stall Shower, Tub Shower, Upgraded Countertops, Window Treatments
Hot Water Electric
Heating Forced Air
Cooling Ceiling Fan(s), Heat Pump(s)
Flooring Ceramic Tile, Carpet
Equipment Built-In Microwave, Dishwasher, Disposal, Washer/Dryer Stacked, Water Heater, Stove
Furnishings Yes
Fireplace N
Appliance Built-In Microwave, Dishwasher, Disposal, Washer/Dryer Stacked, Water Heater, Stove
Heat Source Electric
Laundry Washer In Unit, Dryer In Unit
Exterior
Exterior Feature Porch(es)
Garage Spaces 1.0
Utilities Available Cable TV, Under Ground
Amenities Available Basketball Courts, Beach, Cable, Common Grounds, Convenience Store, Exercise Room, Extra Storage, Fitness Center, Gated Community, Hot tub, Pool - Indoor, Pool - Outdoor, Recreational Center, Sauna, Tennis - Indoor, Tot Lots/Playground, Water/Lake Privileges, Swimming Pool, Tennis Courts, Elevator
Waterfront Description Sandy Beach
Water Access Y
Water Access Desc Private Access,Swimming Allowed
View Ocean
Accessibility None
Porch Porch(es)
Road Frontage Private
Total Parking Spaces 1
Garage N
Building
Story 1
Unit Features Hi-Rise 9+ Floors
Foundation Pilings
Sewer Public Sewer
Water Public
Architectural Style Contemporary
Level or Stories 1
Additional Building Above Grade, Below Grade
Structure Type Dry Wall
New Construction N
Schools
School District Indian River
Others
Pets Allowed Y
HOA Fee Include Alarm System,Cable TV,Common Area Maintenance,Ext Bldg Maint,High Speed Internet,Management,Pool(s),Recreation Facility,Road Maintenance,Reserve Funds,Security Gate,Snow Removal,Trash,Water,Insurance,Lawn Maintenance,Sauna
Senior Community No
Tax ID 134-17.00-56.06-112
Ownership Condominium
Security Features 24 hour security
Acceptable Financing Cash, Conventional
Horse Property N
Listing Terms Cash, Conventional
Financing Cash,Conventional
Special Listing Condition Standard
Pets Allowed Dogs OK, Cats OK
Read Less
Want to know what your home might be worth? Contact us for a FREE valuation!

Our team is ready to help you sell your home for the highest possible price ASAP

Bought with Lauren A Smith • Keller Williams Realty
GET MORE INFORMATION





