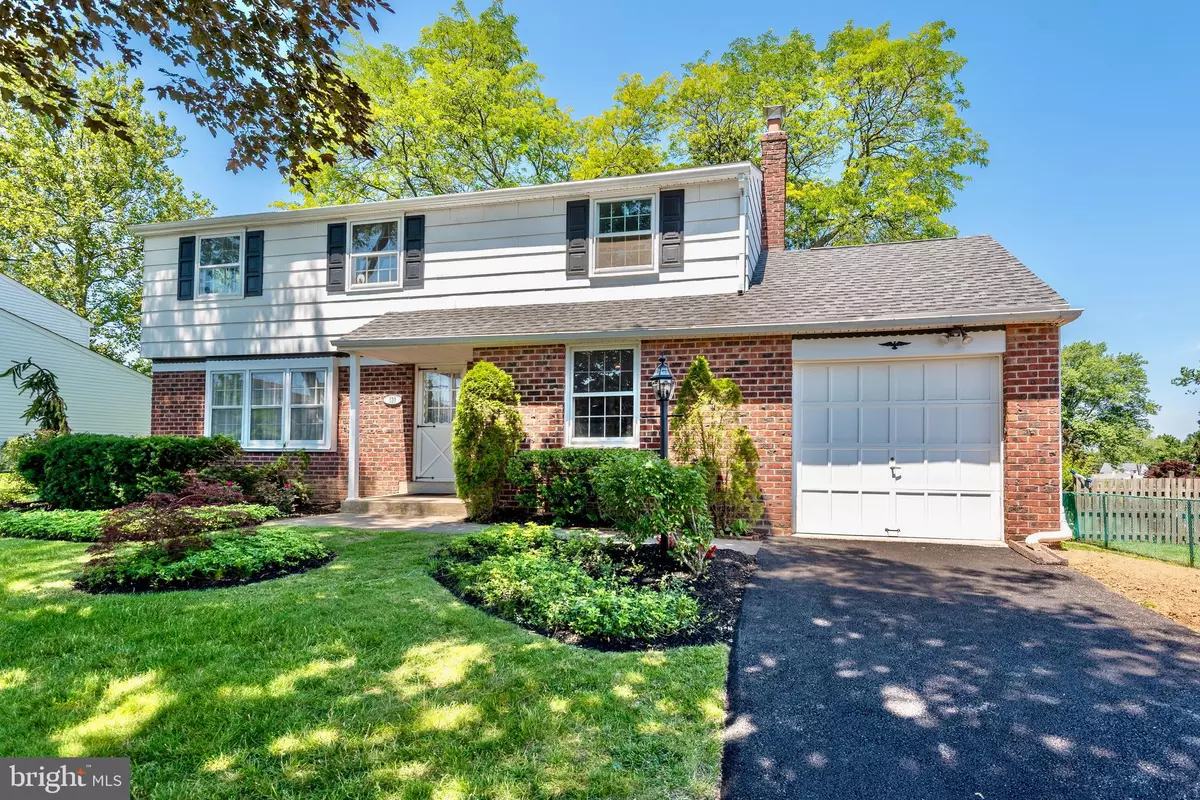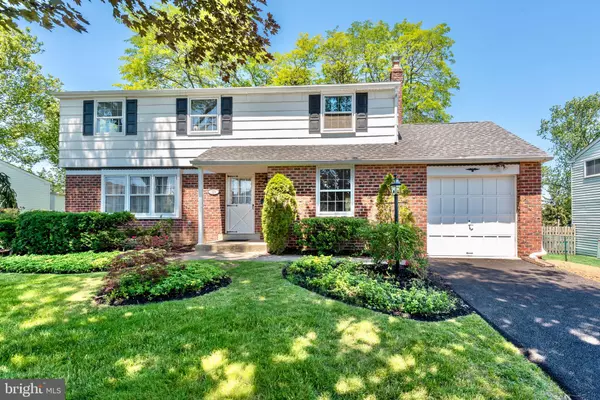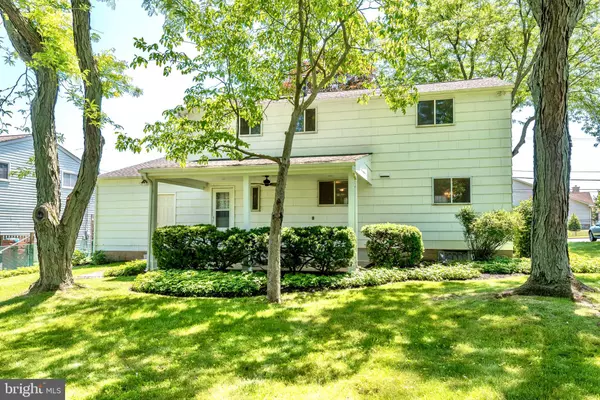$405,000
$392,900
3.1%For more information regarding the value of a property, please contact us for a free consultation.
310 DELMONT AVE Warminster, PA 18974
3 Beds
3 Baths
1,927 SqFt
Key Details
Sold Price $405,000
Property Type Single Family Home
Sub Type Detached
Listing Status Sold
Purchase Type For Sale
Square Footage 1,927 sqft
Price per Sqft $210
Subdivision Woods Edge
MLS Listing ID PABU2000390
Sold Date 08/20/21
Style Colonial
Bedrooms 3
Full Baths 2
Half Baths 1
HOA Y/N N
Abv Grd Liv Area 1,927
Originating Board BRIGHT
Year Built 1968
Annual Tax Amount $5,005
Tax Year 2020
Lot Size 10,350 Sqft
Acres 0.24
Lot Dimensions 75.00 x 138.00
Property Description
Welcome to 310 Delmont Avenue in Warminster Township! This beautiful 3 bedroom, 2.5 bathroom home has new paint throughout, new carpet and flooring, a new driveway, and is surrounded by mature trees and landscaping. Step inside from the covered front porch in the foyer with newly installed modern grey tile flooring. To the left is a large living room with triple windows and new carpet. To the right of the foyer is the sunken family room with recessed lights that highlight the brick, wood-fired fireplace. Moving forward through the foyer and enter a large, eat-in kitchen with a full dining room off to the left. Behind the family room is a first floor powder room, closet, and mudroom that leads to the covered back patio complete with a ceiling fan. Head upstairs to the owners suite featuring hardwood flooring, an en-suite bathroom with stall shower, and a walk-in closet. The second bedroom is massive, with hardwood floors and a large closet. The third bedroom also has hardwood floors and a double closet. The basement is improved with finished walls and ceiling with a painted concrete floor. Enjoy the park-like setting of the rear yard with plenty of shade from the mature trees and the covered patio. A one car oversized garage completes this home. Nestled between County Line and Street Roads, the property is very close to Routes 611 and 263 with the PA turnpike and the Warminster Septa rail line only minutes away. Shop your heart out with the Shops at Valley Square, Wegman's, Target, Lowe's, Home Depot, and more located only blocks away. You wont want to miss this home!
Location
State PA
County Bucks
Area Warminster Twp (10149)
Zoning R2
Direction Southeast
Rooms
Other Rooms Living Room, Dining Room, Bedroom 2, Bedroom 3, Kitchen, Family Room, Bedroom 1
Basement Full, Improved
Interior
Interior Features Attic, Carpet, Chair Railings, Floor Plan - Traditional, Formal/Separate Dining Room, Kitchen - Eat-In, Recessed Lighting, Stall Shower, Tub Shower, Walk-in Closet(s), Wood Floors
Hot Water Natural Gas, S/W Changeover
Heating Baseboard - Hot Water, Summer/Winter Changeover
Cooling Wall Unit
Flooring Ceramic Tile, Hardwood, Carpet
Fireplaces Number 1
Fireplaces Type Brick, Wood
Equipment Dishwasher, Disposal, Dryer, Oven/Range - Gas, Refrigerator, Washer
Furnishings No
Fireplace Y
Appliance Dishwasher, Disposal, Dryer, Oven/Range - Gas, Refrigerator, Washer
Heat Source Natural Gas
Laundry Basement
Exterior
Exterior Feature Patio(s), Porch(es)
Garage Additional Storage Area
Garage Spaces 3.0
Waterfront N
Water Access N
Roof Type Pitched,Shingle
Accessibility None
Porch Patio(s), Porch(es)
Attached Garage 1
Total Parking Spaces 3
Garage Y
Building
Lot Description Level
Story 2
Sewer Public Sewer
Water Public
Architectural Style Colonial
Level or Stories 2
Additional Building Above Grade, Below Grade
Structure Type Dry Wall
New Construction N
Schools
High Schools William Tennent
School District Centennial
Others
Senior Community No
Tax ID 49-005-424
Ownership Fee Simple
SqFt Source Assessor
Horse Property N
Special Listing Condition Standard
Read Less
Want to know what your home might be worth? Contact us for a FREE valuation!

Our team is ready to help you sell your home for the highest possible price ASAP

Bought with Vincent Kates Jr. • Keller Williams Real Estate - Newtown

GET MORE INFORMATION





