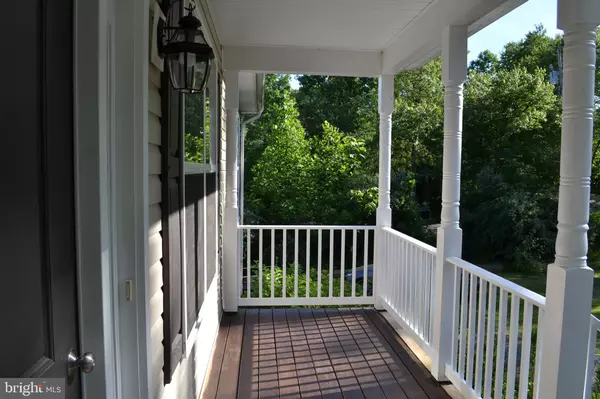$340,000
$340,000
For more information regarding the value of a property, please contact us for a free consultation.
213 LAKEWOOD DR Ruckersville, VA 22968
3 Beds
3 Baths
2,000 SqFt
Key Details
Sold Price $340,000
Property Type Single Family Home
Sub Type Detached
Listing Status Sold
Purchase Type For Sale
Square Footage 2,000 sqft
Price per Sqft $170
Subdivision Wildwood Valley
MLS Listing ID VAGR103204
Sold Date 08/31/21
Style Ranch/Rambler
Bedrooms 3
Full Baths 3
HOA Fees $12
HOA Y/N Y
Abv Grd Liv Area 1,300
Originating Board BRIGHT
Year Built 2017
Annual Tax Amount $2,061
Tax Year 2019
Lot Size 1.020 Acres
Acres 1.02
Property Description
Welcome to water front living on this gorgeous 1300 sq ft, 3 BDR/3 Bathroom home on Wildwood Valley Lake in Ruckersville. Enjoy private access on this 1+ acre lot with 115' of water front property on this quiet and tranquil lake. Perfect for fishing, kayaking, canoeing or just taking in the peace and quiet. The front of the home is beautifully landscaped with hydrangea, Liriope, Nandina, Japanese and Nellie Stevens holly, and Green Mountain boxwood. The main entrance boasts a covered porch that was just recently stained. The front porch is the perfect setting to enjoy your morning coffee or just sit back and relax. Enter the home into a cozy family room that boasts cathedral ceiling, stunning hardwood floors, ceiling fan and Levolor window blinds on all windows. Hardwood floors flow into the kitchen showing off 42” cabinets, granite counter tops, and Kenmore Stainless Steel appliances and recessed lighting. Keep an eye on what goes on in the family room from the kitchen. Take in the lake and backyard view from the eat-in kitchen dining area. Access the large, well maintained deck (also recently stained) from the kitchen to view the lake and back yard. The deck is perfect for cookouts, catching an evening sunset or just taking in the peacefulness of a lake side home. The master bedroom plus two generously sized bedrooms round out the main level. The master suite contains plush carpet with a ceiling fan and 9' ceilings and large closet. Master bath is accented with tile flooring, double vanity, separate over sized shower, soaking tub, walk-in closet and towel/linen closet. Bedrooms 2 & 3 are generously sized, carpeted with 9' ceilings and adjacent to a full bath that contains a tub/shower with tile flooring.
Access the basement from the main level, the backyard or the garage. The basement is perfect for a work from home office or game room and is already wired with Comcast high speed internet. It doesn't get any better than an office with a view of the water. Windows accented with Roman shades. The full bathroom in the basement is perfect when the family or friends are spending time in the backyard or time down at the lake. Washer/Dryer, utility sink and additional storage are in the utility section of the basement. Secure access to the basement from a fully painted, side access 2- car garage. The garage will double as a great workshop or workout area when your cars are not parked inside.
Survey, well and septic documents from the county attached to the listing.
Location
State VA
County Greene
Zoning A-1
Rooms
Other Rooms Primary Bedroom, Bedroom 2, Bedroom 3, Kitchen, Family Room, Utility Room, Primary Bathroom, Full Bath
Basement Daylight, Partial, Garage Access, Partially Finished, Outside Entrance, Poured Concrete, Rear Entrance, Walkout Level
Main Level Bedrooms 3
Interior
Interior Features Attic, Carpet, Ceiling Fan(s), Chair Railings, Combination Kitchen/Dining, Entry Level Bedroom, Floor Plan - Open, Pantry, Recessed Lighting, Tub Shower, Walk-in Closet(s), Water Treat System, Wood Floors
Hot Water Electric
Heating Heat Pump(s)
Cooling Central A/C, Heat Pump(s)
Fireplaces Number 1
Equipment Built-In Microwave, Dishwasher, Disposal, Dryer - Electric, Exhaust Fan, Oven/Range - Electric, Refrigerator, Stainless Steel Appliances, Washer, Water Conditioner - Owned, Water Heater
Fireplace Y
Appliance Built-In Microwave, Dishwasher, Disposal, Dryer - Electric, Exhaust Fan, Oven/Range - Electric, Refrigerator, Stainless Steel Appliances, Washer, Water Conditioner - Owned, Water Heater
Heat Source Electric
Laundry Basement
Exterior
Exterior Feature Deck(s), Patio(s), Porch(es)
Parking Features Basement Garage, Garage - Side Entry
Garage Spaces 4.0
Utilities Available Electric Available
Water Access Y
Water Access Desc Boat - Electric Motor Only,Canoe/Kayak,Fishing Allowed,Private Access,Swimming Allowed
View Water
Roof Type Shingle
Accessibility None
Porch Deck(s), Patio(s), Porch(es)
Attached Garage 2
Total Parking Spaces 4
Garage Y
Building
Lot Description Private, Level, Landscaping
Story 2
Sewer Gravity Sept Fld
Water Filter, Well
Architectural Style Ranch/Rambler
Level or Stories 2
Additional Building Above Grade, Below Grade
Structure Type Dry Wall
New Construction N
Schools
Elementary Schools Nathanael Greene
Middle Schools William Monroe
High Schools William Monroe
School District Greene County Public Schools
Others
Senior Community No
Tax ID 50-E-30-140
Ownership Fee Simple
SqFt Source Estimated
Special Listing Condition Standard
Read Less
Want to know what your home might be worth? Contact us for a FREE valuation!

Our team is ready to help you sell your home for the highest possible price ASAP

Bought with JESSICA RUSSO • NEST REALTY GROUP
GET MORE INFORMATION





