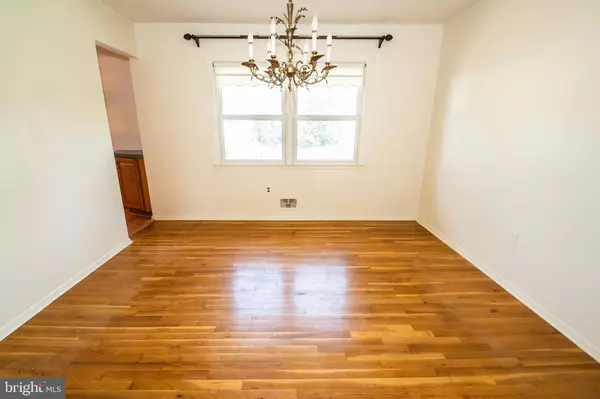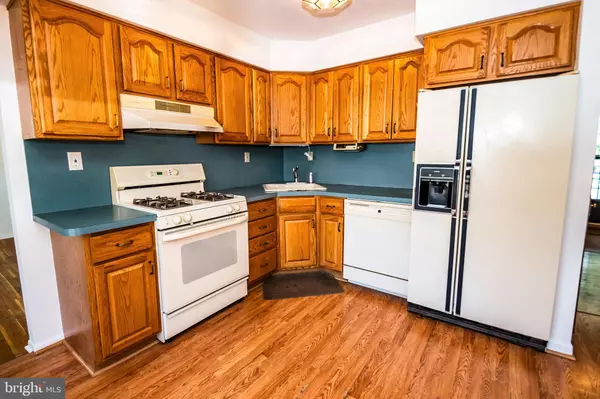$447,000
$410,000
9.0%For more information regarding the value of a property, please contact us for a free consultation.
34 HOLLY DR Parlin, NJ 08859
3 Beds
2 Baths
10,000 Sqft Lot
Key Details
Sold Price $447,000
Property Type Single Family Home
Sub Type Detached
Listing Status Sold
Purchase Type For Sale
Subdivision Woodside
MLS Listing ID NJMX126316
Sold Date 05/28/21
Style Ranch/Rambler
Bedrooms 3
Full Baths 2
HOA Y/N N
Originating Board BRIGHT
Year Built 1969
Annual Tax Amount $8,910
Tax Year 2019
Lot Size 10,000 Sqft
Acres 0.23
Lot Dimensions 100.00 x 100.00
Property Description
Greet guests in your welcoming foyer of this 3 Bedroom 2 Bath rancher located in desirable Woodside of Parlin. The Drexel model is a well-built ranch style home with a brick exterior and columned entrance. Hardwood Floors flow throughout the main level. Off the foyer is sun filled Living Room with bay window. A formal Dining Room is perfect for those special occasion meals. A generous sized eat-in Kitchen with a bay window overlooks the fenced rear yard. It also has easy access to the yard plus the full size partially finished basement with Laundry. Completing the first floor are three bedrooms and a hall bath. The Spacious Master Bedroom has its own bath a stall shower with plenty of closet space. An oversized two car garage with automatic openers tops off this great home. It too has access to rear yard. This meticulously cared for home was owned by one owner – it is a strictly as-is estate sale.
Location
State NJ
County Middlesex
Area Sayreville Boro (21219)
Zoning R10
Rooms
Other Rooms Living Room, Dining Room, Bedroom 2, Bedroom 3, Kitchen, Bedroom 1
Basement Partially Finished, Sump Pump, Unfinished, Interior Access
Main Level Bedrooms 3
Interior
Interior Features Dining Area, Floor Plan - Traditional, Formal/Separate Dining Room, Kitchen - Eat-In, Stall Shower, Tub Shower, Wood Floors
Hot Water Natural Gas
Heating Forced Air
Cooling Central A/C
Equipment Dishwasher, Dryer, Oven/Range - Gas, Refrigerator, Washer, Water Heater
Window Features Bay/Bow,Casement
Appliance Dishwasher, Dryer, Oven/Range - Gas, Refrigerator, Washer, Water Heater
Heat Source Natural Gas
Exterior
Parking Features Garage - Front Entry, Garage Door Opener, Oversized
Garage Spaces 2.0
Water Access N
Accessibility None
Attached Garage 2
Total Parking Spaces 2
Garage Y
Building
Lot Description Level, Rear Yard
Story 1
Sewer Public Sewer
Water Public
Architectural Style Ranch/Rambler
Level or Stories 1
Additional Building Above Grade, Below Grade
New Construction N
Schools
School District Sayreville Public Schools
Others
Senior Community No
Tax ID 19-00034 11-00033
Ownership Fee Simple
SqFt Source Assessor
Special Listing Condition Standard
Read Less
Want to know what your home might be worth? Contact us for a FREE valuation!

Our team is ready to help you sell your home for the highest possible price ASAP

Bought with Non Member • Non Subscribing Office
GET MORE INFORMATION





