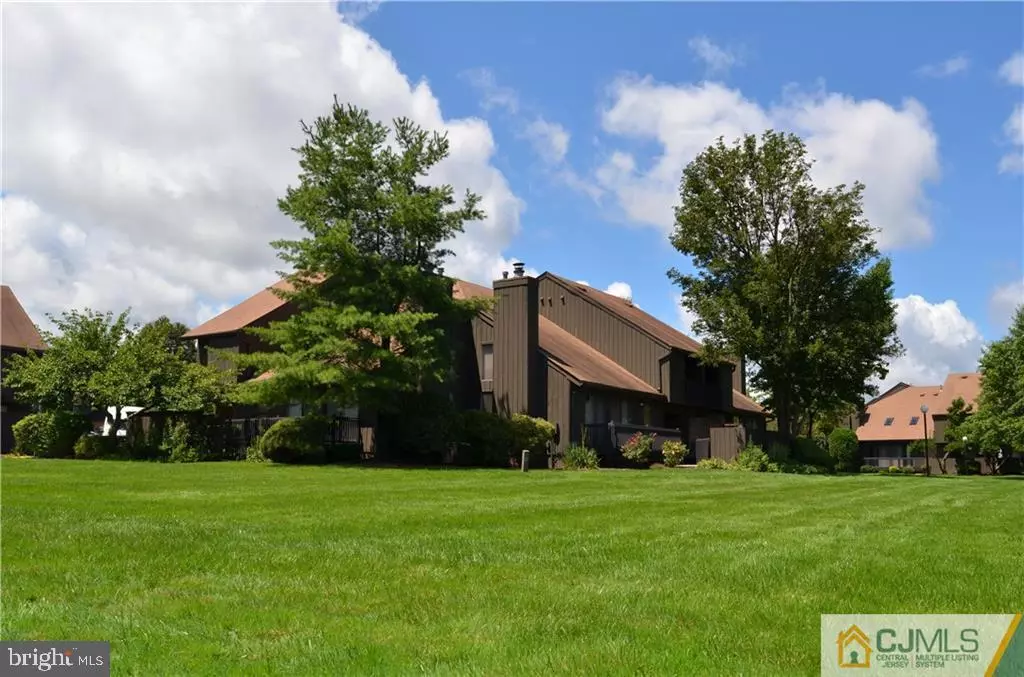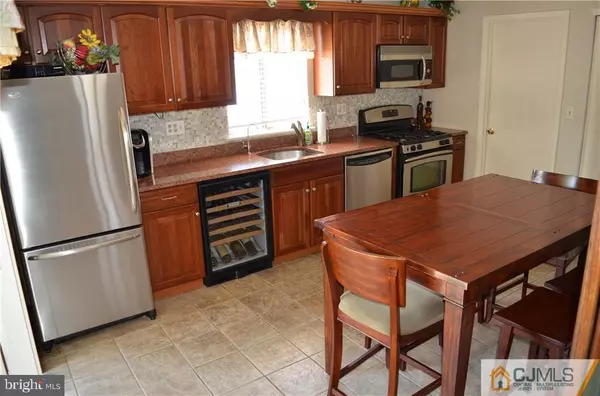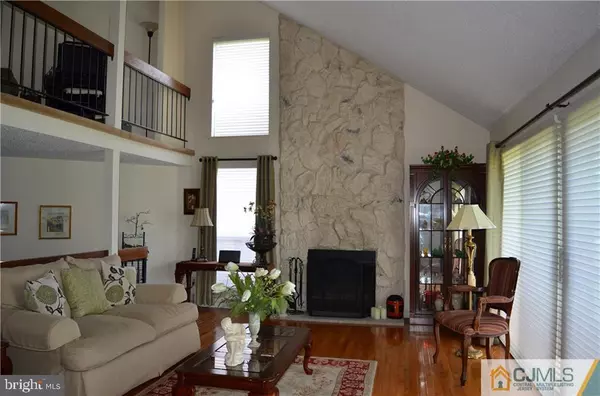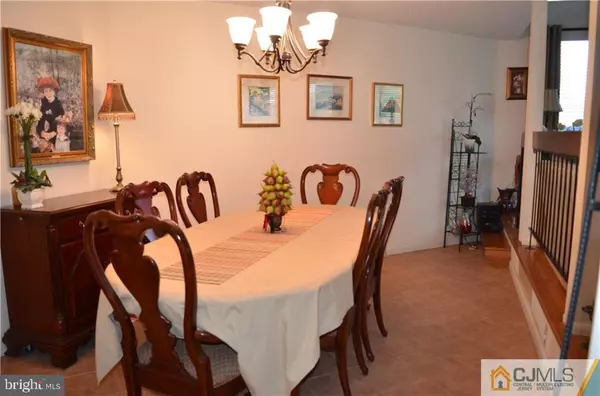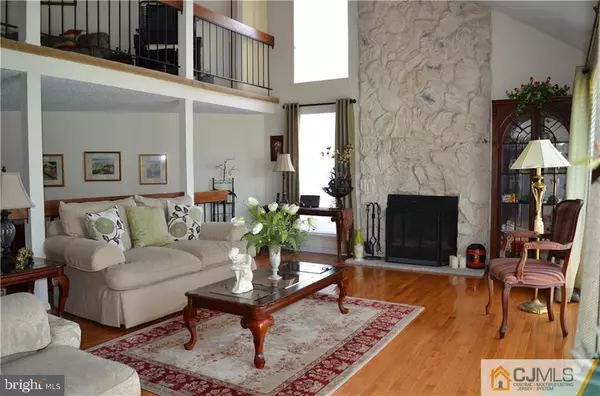$401,000
$398,900
0.5%For more information regarding the value of a property, please contact us for a free consultation.
33 WESTGATE DR Edison, NJ 08820
2 Beds
3 Baths
1,604 SqFt
Key Details
Sold Price $401,000
Property Type Townhouse
Sub Type End of Row/Townhouse
Listing Status Sold
Purchase Type For Sale
Square Footage 1,604 sqft
Price per Sqft $250
Subdivision Westgate
MLS Listing ID NJMX124620
Sold Date 10/20/20
Style Contemporary
Bedrooms 2
Full Baths 2
Half Baths 1
HOA Fees $380/mo
HOA Y/N Y
Abv Grd Liv Area 1,604
Originating Board BRIGHT
Year Built 1983
Annual Tax Amount $8,566
Tax Year 2019
Lot Dimensions 0.00 x 0.00
Property Description
Beautiful Move in ready West gate Town home. Sophistication and ambiance come together masterfully in this home creating an unparalleled combination of visual excellence. The key features of the house include gleaming hardwood floor and granite counters. The home features two large Bedroom with 2.5 Bathrooms. The spacious living room with the fireplace for the cold winters. All the bathrooms are upgraded. The good size master bedroom offers generous closet space and fully renovated master bath. The loft serves as home office space. Excellent Blue ribbon North Edison school District, close to shopping, easy access to NYC commute. Don't miss it MUST SEE!
Location
State NJ
County Middlesex
Area Edison Twp (21205)
Zoning RATH
Rooms
Other Rooms Dining Room, Primary Bedroom, Bedroom 2, Kitchen, Family Room, Basement, Loft
Basement Full
Main Level Bedrooms 2
Interior
Interior Features Breakfast Area
Hot Water Natural Gas
Heating Central
Cooling Central A/C
Flooring Hardwood, Carpet, Ceramic Tile
Fireplaces Number 1
Fireplaces Type Wood
Equipment Stove, ENERGY STAR Refrigerator, ENERGY STAR Dishwasher, Washer, Dryer - Gas
Fireplace Y
Appliance Stove, ENERGY STAR Refrigerator, ENERGY STAR Dishwasher, Washer, Dryer - Gas
Heat Source Natural Gas, Central
Laundry Has Laundry
Exterior
Parking Features Garage - Rear Entry
Garage Spaces 1.0
Parking On Site 1
Amenities Available Club House, Pool - Outdoor, Tennis Courts
Water Access N
Roof Type Shingle
Accessibility None
Attached Garage 1
Total Parking Spaces 1
Garage Y
Building
Story 2
Sewer Private Sewer
Water Public
Architectural Style Contemporary
Level or Stories 2
Additional Building Above Grade, Below Grade
Structure Type Dry Wall,Cathedral Ceilings
New Construction N
Schools
High Schools J.P. Stevens H.S.
School District Edison Township Public Schools
Others
Pets Allowed Y
HOA Fee Include Lawn Maintenance,Snow Removal
Senior Community No
Tax ID 05-00411-00005 03-C0033
Ownership Condominium
Acceptable Financing Conventional, Cash
Listing Terms Conventional, Cash
Financing Conventional,Cash
Special Listing Condition Standard
Pets Allowed Cats OK, Dogs OK, Number Limit
Read Less
Want to know what your home might be worth? Contact us for a FREE valuation!

Our team is ready to help you sell your home for the highest possible price ASAP

Bought with Non Member • Non Subscribing Office
GET MORE INFORMATION

