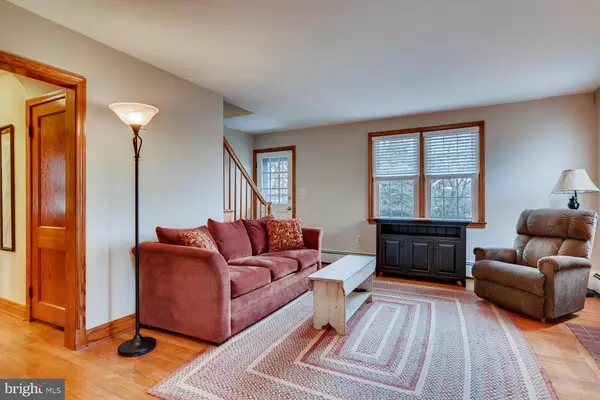$375,000
$369,000
1.6%For more information regarding the value of a property, please contact us for a free consultation.
12712 MANOR RD Glen Arm, MD 21057
4 Beds
2 Baths
1,560 SqFt
Key Details
Sold Price $375,000
Property Type Single Family Home
Sub Type Detached
Listing Status Sold
Purchase Type For Sale
Square Footage 1,560 sqft
Price per Sqft $240
Subdivision Glen Arm
MLS Listing ID MDBC481796
Sold Date 02/14/20
Style Cape Cod
Bedrooms 4
Full Baths 2
HOA Y/N N
Abv Grd Liv Area 1,560
Originating Board BRIGHT
Year Built 1947
Annual Tax Amount $2,926
Tax Year 2019
Lot Size 0.770 Acres
Acres 0.77
Property Description
Charming 4Br/2Ba Cape Cod In Sought-After Glen Arm! Enjoy So Many Renovations And Updates! Bright White Kitchen With Recent Silestone And Stainless Appliances! Stunningly Renovated Main Level Full Bath. Fresh Paint & Recent Carpet, Flooring! Gleaming Hardwood Floors. Roof & Insulation Less Than Five Years New. Basement Waterproofing, Hard-Wired Whole House Generator, Water Treatment System Less Than Ten Years New. Ductless Ac & Heating System Recently Installed. Detached Oversized Garage With Auto-Opener. Relax In The Newly Added Four Season Sunroom, Which Receives Plenty Of Natural Light! Sweeping Views And Level Grounds! Home Sweet Home!
Location
State MD
County Baltimore
Zoning R
Rooms
Other Rooms Living Room, Dining Room, Primary Bedroom, Bedroom 2, Kitchen, Bedroom 1, Sun/Florida Room, Bathroom 1, Additional Bedroom
Basement Full, Unfinished, Walkout Stairs, Water Proofing System
Main Level Bedrooms 2
Interior
Interior Features Dining Area, Entry Level Bedroom, Floor Plan - Traditional, Kitchen - Eat-In, Kitchen - Table Space, Wood Floors, Upgraded Countertops, Carpet, Water Treat System
Heating Heat Pump - Oil BackUp, Baseboard - Hot Water
Cooling Zoned, Ceiling Fan(s)
Flooring Hardwood, Carpet, Other
Fireplaces Number 1
Equipment Built-In Microwave, Dishwasher, Freezer, Refrigerator, Washer, Dryer, Oven/Range - Gas
Fireplace Y
Window Features Screens
Appliance Built-In Microwave, Dishwasher, Freezer, Refrigerator, Washer, Dryer, Oven/Range - Gas
Heat Source Oil, Propane - Leased
Exterior
Garage Garage Door Opener
Garage Spaces 3.0
Water Access N
Roof Type Architectural Shingle
Accessibility None
Total Parking Spaces 3
Garage Y
Building
Story 3+
Sewer Septic Exists
Water Well
Architectural Style Cape Cod
Level or Stories 3+
Additional Building Above Grade, Below Grade
New Construction N
Schools
School District Baltimore County Public Schools
Others
Senior Community No
Tax ID 04111112000125
Ownership Fee Simple
SqFt Source Estimated
Special Listing Condition Standard
Read Less
Want to know what your home might be worth? Contact us for a FREE valuation!

Our team is ready to help you sell your home for the highest possible price ASAP

Bought with John R Lally • ExecuHome Realty

GET MORE INFORMATION





