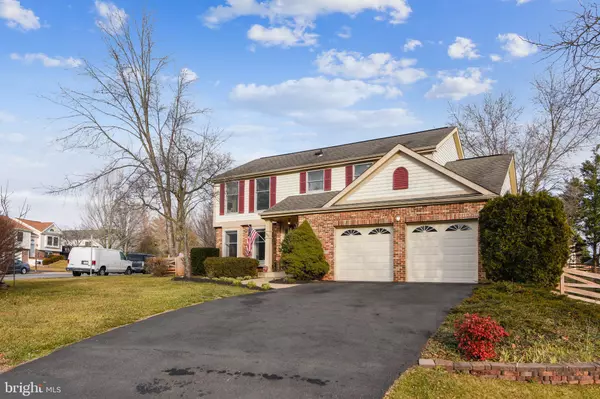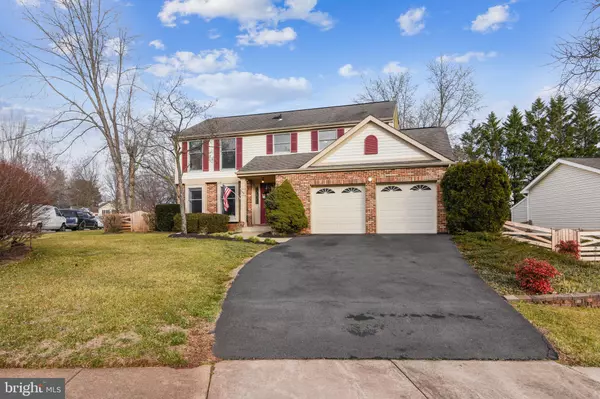$575,000
$575,000
For more information regarding the value of a property, please contact us for a free consultation.
500 LINDSAY CT Sterling, VA 20164
4 Beds
4 Baths
2,692 SqFt
Key Details
Sold Price $575,000
Property Type Single Family Home
Sub Type Detached
Listing Status Sold
Purchase Type For Sale
Square Footage 2,692 sqft
Price per Sqft $213
Subdivision Seneca Chase
MLS Listing ID VALO429796
Sold Date 03/04/21
Style Colonial
Bedrooms 4
Full Baths 2
Half Baths 2
HOA Fees $43/qua
HOA Y/N Y
Abv Grd Liv Area 2,033
Originating Board BRIGHT
Year Built 1985
Annual Tax Amount $5,235
Tax Year 2020
Lot Size 7,841 Sqft
Acres 0.18
Property Description
Conveniently located in the sought after subdivision of Seneca Chase, 500 Lindsay Ct. is situated minutes from fine shopping, dining and transportation routes. When you pull up to the driveway, you automatically sense the warmth and coziness that this home has to offer. On the inside, you will be struck with how well this property has been maintained. Upon entry, you will be greeted by the tasteful dcor that really makes this beauty shine. Some of the features of this home include hardwood flooring in main entry way and kitchen, nice cherry cabinetry, granite countertops and new stainless steel appliances, a separate dining, living, and bonus rooms off of the kitchen that will allow your imagination to run wild with all the possibilities for use. It also gets better- there is a 3 season sunroom that will provide additional space for entertainment and relaxation. Need more room? A spacious deck is also included for additional space outside along with a fenced in yard. On the upper level there are four bedrooms with two full bathrooms that have had recent updates and generous sized closets. On the lower level there is a full finished basement with a half bath and a separate room that could be used as a den or office. All carpet has been recently replaced. This house is a must see!!!
Location
State VA
County Loudoun
Zoning 08
Rooms
Basement Full
Interior
Interior Features Crown Moldings, Upgraded Countertops, Walk-in Closet(s), Window Treatments, Wood Floors, Family Room Off Kitchen, Dining Area, Carpet, Floor Plan - Open
Hot Water Electric
Heating Heat Pump - Electric BackUp
Cooling Central A/C
Equipment Built-In Microwave, Dishwasher, Disposal, Dryer - Electric, Extra Refrigerator/Freezer, Stainless Steel Appliances, Washer, Oven/Range - Electric
Fireplace N
Appliance Built-In Microwave, Dishwasher, Disposal, Dryer - Electric, Extra Refrigerator/Freezer, Stainless Steel Appliances, Washer, Oven/Range - Electric
Heat Source Electric
Laundry Lower Floor
Exterior
Exterior Feature Deck(s), Enclosed, Porch(es)
Parking Features Garage Door Opener, Inside Access
Garage Spaces 2.0
Water Access N
Roof Type Asphalt
Accessibility None
Porch Deck(s), Enclosed, Porch(es)
Attached Garage 2
Total Parking Spaces 2
Garage Y
Building
Story 2
Sewer Public Septic
Water Public
Architectural Style Colonial
Level or Stories 2
Additional Building Above Grade, Below Grade
New Construction N
Schools
High Schools Dominion
School District Loudoun County Public Schools
Others
HOA Fee Include Trash
Senior Community No
Tax ID 012160313000
Ownership Fee Simple
SqFt Source Assessor
Special Listing Condition Standard
Read Less
Want to know what your home might be worth? Contact us for a FREE valuation!

Our team is ready to help you sell your home for the highest possible price ASAP

Bought with Marie Bui • Keller Williams Realty

GET MORE INFORMATION





