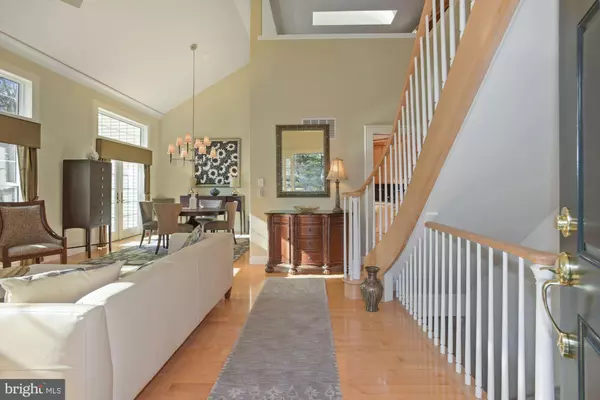$350,000
$300,000
16.7%For more information regarding the value of a property, please contact us for a free consultation.
2 SUMMERHILL LN Medford, NJ 08055
3 Beds
3 Baths
2,001 SqFt
Key Details
Sold Price $350,000
Property Type Townhouse
Sub Type End of Row/Townhouse
Listing Status Sold
Purchase Type For Sale
Square Footage 2,001 sqft
Price per Sqft $174
Subdivision Clusters
MLS Listing ID NJBL389932
Sold Date 03/10/21
Style Traditional
Bedrooms 3
Full Baths 2
Half Baths 1
HOA Fees $191/mo
HOA Y/N Y
Abv Grd Liv Area 2,001
Originating Board BRIGHT
Year Built 1995
Annual Tax Amount $8,672
Tax Year 2020
Lot Size 4,648 Sqft
Acres 0.11
Lot Dimensions 0.00 x 0.00
Property Description
"3-D TOUR' SEE THE HOME OF YOUR DREAMS VIRTUALLY !!! Take measurements, look at floor plans, imagine walking through this home without even being there!!! Live life to the fullest with this show stopping beauty Clusters At Turtle Creek Mansfield Model end unit is bright, cheerful and MOVE IN ready. Open front door and walk into an impressive 2 story foyer with hardwood floors and an open floor plan that sets the stage for entertaining and family life. Living room has a grand custom limestone and granite converted gas fireplace, beautiful windows and window treatments that are coordinated through-out the home. Dining room with vaulted ceilings and french doors that open onto a custom designed patio and fenced backyard that has been well manicured with landscaping. The kitchen has been remodeled with newer honey colored maple cabinets, drawers, granite countertops, tiled back splash, under-mount sink and high-end Dacor stainless steel appliances. The refrigerator and dishwasher have custom panels to match kitchen cabinets as well. The granite peninsula with a gas cooktop has a raised counter with enough room to seat two at the bar. Down the hallway is a remodeled powder room, large 2nd bedroom with its own private all white bathroom, 3rd bedroom is currently being used as an office, with a built in wall unit that consists of shelves, drawers and desk. The laundry is conveniently placed on the main level as well. The 2nd level is the master suite all on its own. An open loft overlooking the lower level with a skylight for natural light and a built-in wall unit where you can watch tv, get on your computer or just read books. Through the double doors you enter your personal oasis!!! The master bathroom is completely redone in 2020 with all the newest amenities, imported while tile, thick glass shower doors, gray vanity and 2 sinks. There is also a walk-in closet and a built-in vanity with lighting. The basement has been finished and has a gas burning fireplace. An additional room for workouts or projects and an unfinished area to store extra boxes and stuff. The exterior of the home offers a brick facade, maintenance free siding, a concrete driveway to a 1-car garage. Entire home has been professionally landscaped with trees, shrubs and flowers that bloom at different times throughout the year. Sprinkler system, alarm system and a central vacuum. Easy access to plenty of shopping and close to all major highways. Property taxes and HOA fees are low. This unit won't last long and offers a great opportunity to enjoy the good life!--
Location
State NJ
County Burlington
Area Medford Twp (20320)
Zoning GMN
Rooms
Other Rooms Living Room, Dining Room, Primary Bedroom, Bedroom 2, Bedroom 3, Kitchen, Basement, Laundry, Loft, Storage Room, Bathroom 1, Bathroom 2, Hobby Room, Half Bath
Basement Fully Finished
Main Level Bedrooms 2
Interior
Interior Features Attic, Built-Ins, Carpet, Chair Railings, Crown Moldings, Floor Plan - Open, Recessed Lighting, Sprinkler System, Walk-in Closet(s), Window Treatments, Wood Floors
Hot Water Natural Gas
Heating Forced Air
Cooling Central A/C
Flooring Hardwood, Ceramic Tile
Fireplaces Number 2
Fireplaces Type Mantel(s), Stone
Equipment Central Vacuum, Built-In Microwave, Cooktop, Dishwasher, Disposal, Dryer, Exhaust Fan, Oven - Wall, Stainless Steel Appliances, Trash Compactor
Furnishings No
Fireplace Y
Appliance Central Vacuum, Built-In Microwave, Cooktop, Dishwasher, Disposal, Dryer, Exhaust Fan, Oven - Wall, Stainless Steel Appliances, Trash Compactor
Heat Source Natural Gas
Laundry Main Floor
Exterior
Exterior Feature Patio(s)
Parking Features Garage - Side Entry, Garage Door Opener, Inside Access
Garage Spaces 3.0
Fence Wood, Rear, Picket
Amenities Available Jog/Walk Path, Pool - Outdoor, Tennis Courts
Water Access N
Roof Type Shingle
Accessibility None
Porch Patio(s)
Attached Garage 1
Total Parking Spaces 3
Garage Y
Building
Lot Description Private
Story 2
Sewer No Septic System
Water Public
Architectural Style Traditional
Level or Stories 2
Additional Building Above Grade, Below Grade
Structure Type 2 Story Ceilings,9'+ Ceilings,Tray Ceilings,Vaulted Ceilings
New Construction N
Schools
School District Medford Township Public Schools
Others
Pets Allowed Y
HOA Fee Include All Ground Fee,Common Area Maintenance,Lawn Maintenance,Pool(s),Snow Removal
Senior Community No
Tax ID 20-00404 04-00017
Ownership Fee Simple
SqFt Source Assessor
Security Features Security System,Smoke Detector
Special Listing Condition Standard
Pets Allowed Dogs OK, Cats OK
Read Less
Want to know what your home might be worth? Contact us for a FREE valuation!

Our team is ready to help you sell your home for the highest possible price ASAP

Bought with Shaun J Parker • Century 21 Alliance-Medford
GET MORE INFORMATION





