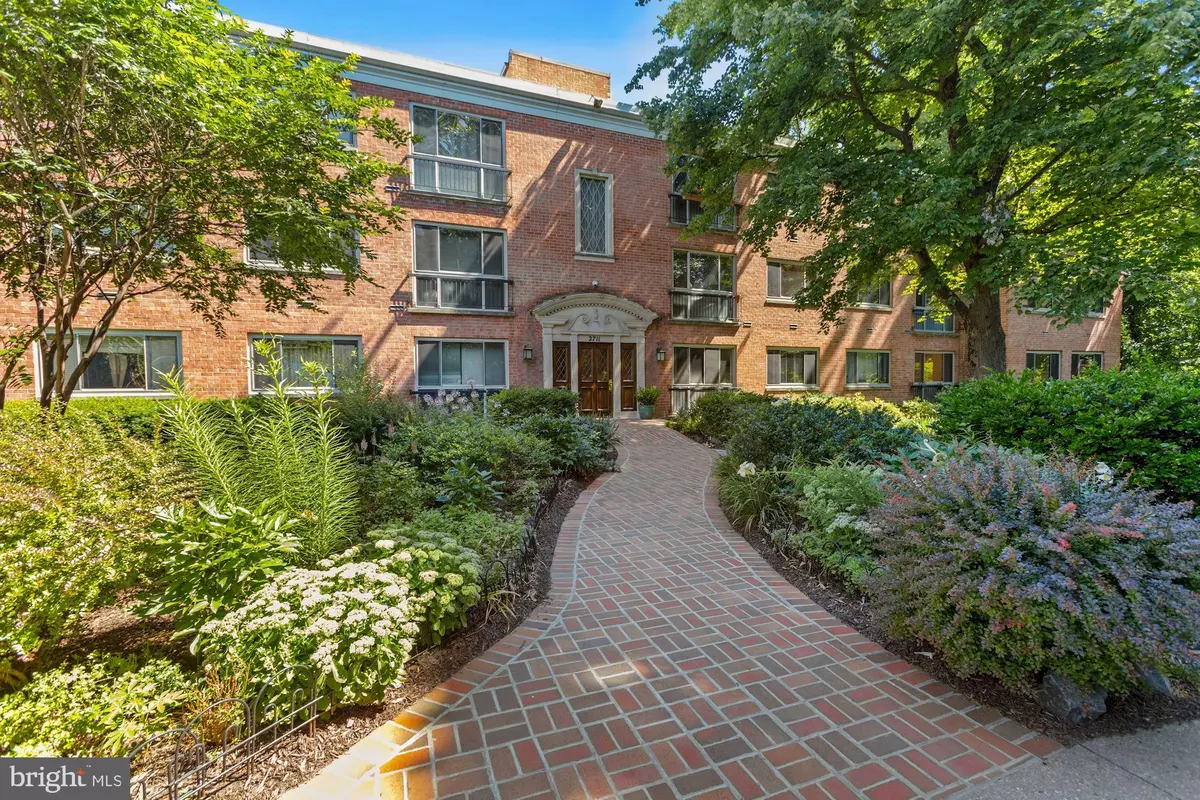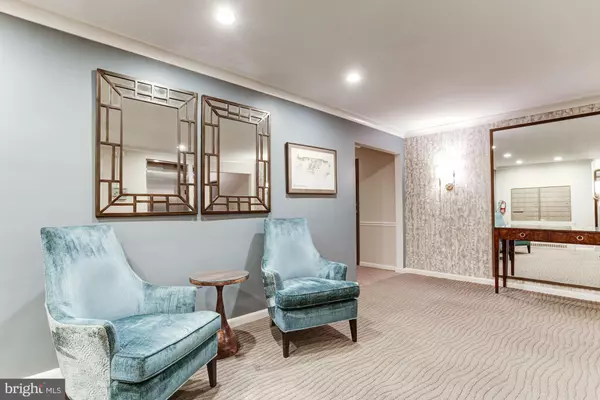$419,000
$424,900
1.4%For more information regarding the value of a property, please contact us for a free consultation.
2711 ORDWAY ST NW #305 Washington, DC 20008
1 Bed
1 Bath
779 SqFt
Key Details
Sold Price $419,000
Property Type Condo
Sub Type Condo/Co-op
Listing Status Sold
Purchase Type For Sale
Square Footage 779 sqft
Price per Sqft $537
Subdivision Cleveland Park
MLS Listing ID DCDC2057168
Sold Date 08/29/22
Style Traditional
Bedrooms 1
Full Baths 1
Condo Fees $631/mo
HOA Y/N N
Abv Grd Liv Area 779
Originating Board BRIGHT
Year Built 1964
Annual Tax Amount $2,919
Tax Year 2021
Property Description
Marvelous top floor 1BD/1BA, w/ assigned GARAGE PARKING, extra storage, treetop views, huge skylights, & newly renovated kitchen & bath. Light pours in via two large skylights in this freshly painted top floor condo. Brand new bathroom, and top quality kitchen make this unit completely move-in ready. Neutral two-tone cabinetry, quartz counters & slab backsplash, SS appliances, gas range, & chic counter depth fridge make the kitchen a joy to cook in. Even the dishwasher is tastefully concealed behind cabinetry, in keeping with the sophisticated finishes throughout this home. Pristine new bath reno w/ white subway tile, great vanity storage, and exterior venting fan. Spacious open layout provides nearly 800 sq ft of living space, along with generous storage closets upon entry. Building offers rare off-street guest parking spaces, newer building elevator, newly sealed roof, bike storage, & charming new rooftop deck! The Tatham House is Ordway's best kept secret; nestled at the end of a quiet street w/ lush gardens and mature trees, yet mere steps to Red Line METRO, Target, restaurants & grocers, CP Library, the Zoo, Post Office & More. Also enjoy super close proximity to the new Wegmans! What a dream!!! (Condo fee conveniently includes ALL utilities.)
Location
State DC
County Washington
Zoning UNKNOWN
Rooms
Main Level Bedrooms 1
Interior
Interior Features Crown Moldings, Dining Area, Floor Plan - Open, Recessed Lighting, Skylight(s), Tub Shower, Upgraded Countertops
Hot Water Natural Gas
Heating Convector
Cooling Convector
Equipment Built-In Microwave, Dishwasher, Disposal, Icemaker, Oven/Range - Gas, Refrigerator, Stainless Steel Appliances
Furnishings No
Fireplace N
Window Features Replacement,Skylights,Sliding
Appliance Built-In Microwave, Dishwasher, Disposal, Icemaker, Oven/Range - Gas, Refrigerator, Stainless Steel Appliances
Heat Source Natural Gas
Laundry Common
Exterior
Parking Features Basement Garage, Covered Parking, Garage - Rear Entry, Garage Door Opener, Inside Access
Garage Spaces 1.0
Parking On Site 1
Amenities Available Elevator, Extra Storage, Laundry Facilities, Meeting Room, Other
Water Access N
View Trees/Woods
Roof Type Flat,Other
Accessibility No Stairs
Total Parking Spaces 1
Garage Y
Building
Story 1
Unit Features Garden 1 - 4 Floors
Foundation Block, Other
Sewer Public Sewer
Water Public
Architectural Style Traditional
Level or Stories 1
Additional Building Above Grade, Below Grade
New Construction N
Schools
School District District Of Columbia Public Schools
Others
Pets Allowed Y
HOA Fee Include Air Conditioning,Common Area Maintenance,Electricity,Ext Bldg Maint,Gas,Heat,Insurance,Lawn Maintenance,Management,Parking Fee,Reserve Funds,Sewer,Snow Removal,Trash,Water
Senior Community No
Tax ID 2222//2036
Ownership Condominium
Security Features Intercom,Exterior Cameras
Special Listing Condition Standard
Pets Allowed No Pet Restrictions
Read Less
Want to know what your home might be worth? Contact us for a FREE valuation!

Our team is ready to help you sell your home for the highest possible price ASAP

Bought with James R Koppersmith • McEnearney Associates, Inc.

GET MORE INFORMATION





