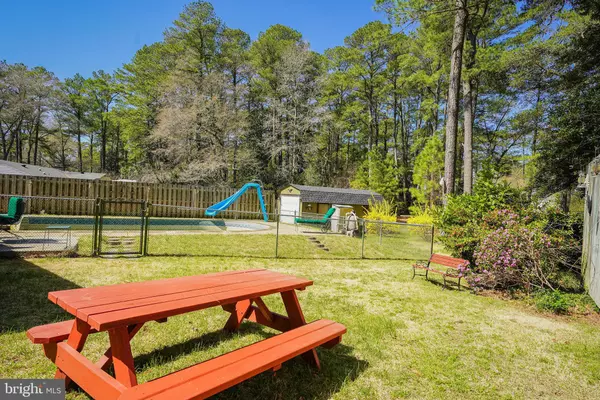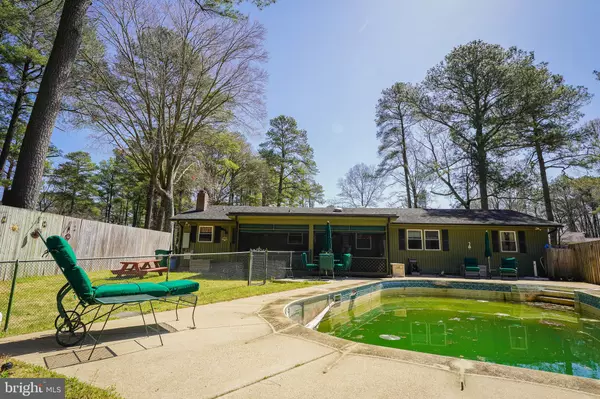$260,000
$259,900
For more information regarding the value of a property, please contact us for a free consultation.
505 DOUGLAS RD Salisbury, MD 21801
4 Beds
3 Baths
1,800 SqFt
Key Details
Sold Price $260,000
Property Type Single Family Home
Sub Type Detached
Listing Status Sold
Purchase Type For Sale
Square Footage 1,800 sqft
Price per Sqft $144
Subdivision Druid Hill
MLS Listing ID MDWC112304
Sold Date 05/27/21
Style Ranch/Rambler
Bedrooms 4
Full Baths 2
Half Baths 1
HOA Y/N N
Abv Grd Liv Area 1,800
Originating Board BRIGHT
Year Built 1959
Annual Tax Amount $1,413
Tax Year 2020
Lot Size 0.437 Acres
Acres 0.44
Lot Dimensions 0.00 x 0.00
Property Description
Loved by the same family for 30+ years, this 4BR/2.5BA rancher is on a nice lot in Salisbury's beloved Druid Hill Park - the convenience of city services, with NO city taxes! Fenced year yard with an inground pool that with a little love can be ready for summer fun. Detached 1-car garage w/electric, roll-up door, access door, garage door opener. Large living room with tons of light from the triple-windows, fireplace, opens into the formal dining room w/crown- and chairrail-molding. Roomy kitchen w/table-space for informal dining. Nice-sized mudroom w/plenty of space for shelving or a drop-zone. Guest suite or owner's suite w/sitting room, bedroom, en-suite full bath w/step-in shower, and its own exit. On the other side of the home, 3 additional bedrooms - one with an en-suite half bath. A 2nd full bathroom w/double-sink vanity and tub/shower combo. Updates/Upgrades: Bathroom floors replaced with LVP 2020; Living room drop ceiling replaced with drywall 2019; Electric Box panel upgrade 2016; chimney flashing updated 2016; Boiler replaced 2015; Roof & siding 2007; new life-time warranty gutter 2004. Sizes, taxes approximately.
Location
State MD
County Wicomico
Area Wicomico Southwest (23-03)
Zoning R20
Rooms
Main Level Bedrooms 4
Interior
Interior Features Dining Area, Entry Level Bedroom, Floor Plan - Traditional, Formal/Separate Dining Room, Primary Bath(s), Stall Shower, Tub Shower, Wood Floors
Hot Water Electric
Heating Hot Water
Cooling Central A/C
Flooring Hardwood, Carpet, Vinyl
Fireplaces Number 1
Equipment Built-In Microwave, Dishwasher, Dryer, Exhaust Fan, Oven/Range - Electric, Refrigerator, Washer, Water Heater
Appliance Built-In Microwave, Dishwasher, Dryer, Exhaust Fan, Oven/Range - Electric, Refrigerator, Washer, Water Heater
Heat Source Oil
Exterior
Parking Features Garage - Front Entry, Garage Door Opener, Additional Storage Area
Garage Spaces 6.0
Fence Partially
Pool In Ground
Water Access N
Roof Type Architectural Shingle
Accessibility 2+ Access Exits, Ramp - Main Level
Total Parking Spaces 6
Garage Y
Building
Lot Description Cleared
Story 1
Sewer Public Sewer
Water Public
Architectural Style Ranch/Rambler
Level or Stories 1
Additional Building Above Grade, Below Grade
New Construction N
Schools
School District Wicomico County Public Schools
Others
Senior Community No
Tax ID 13-014132
Ownership Fee Simple
SqFt Source Assessor
Acceptable Financing Contract, Conventional
Listing Terms Contract, Conventional
Financing Contract,Conventional
Special Listing Condition Standard
Read Less
Want to know what your home might be worth? Contact us for a FREE valuation!

Our team is ready to help you sell your home for the highest possible price ASAP

Bought with Jeani Warren • ERA Martin Associates

GET MORE INFORMATION





