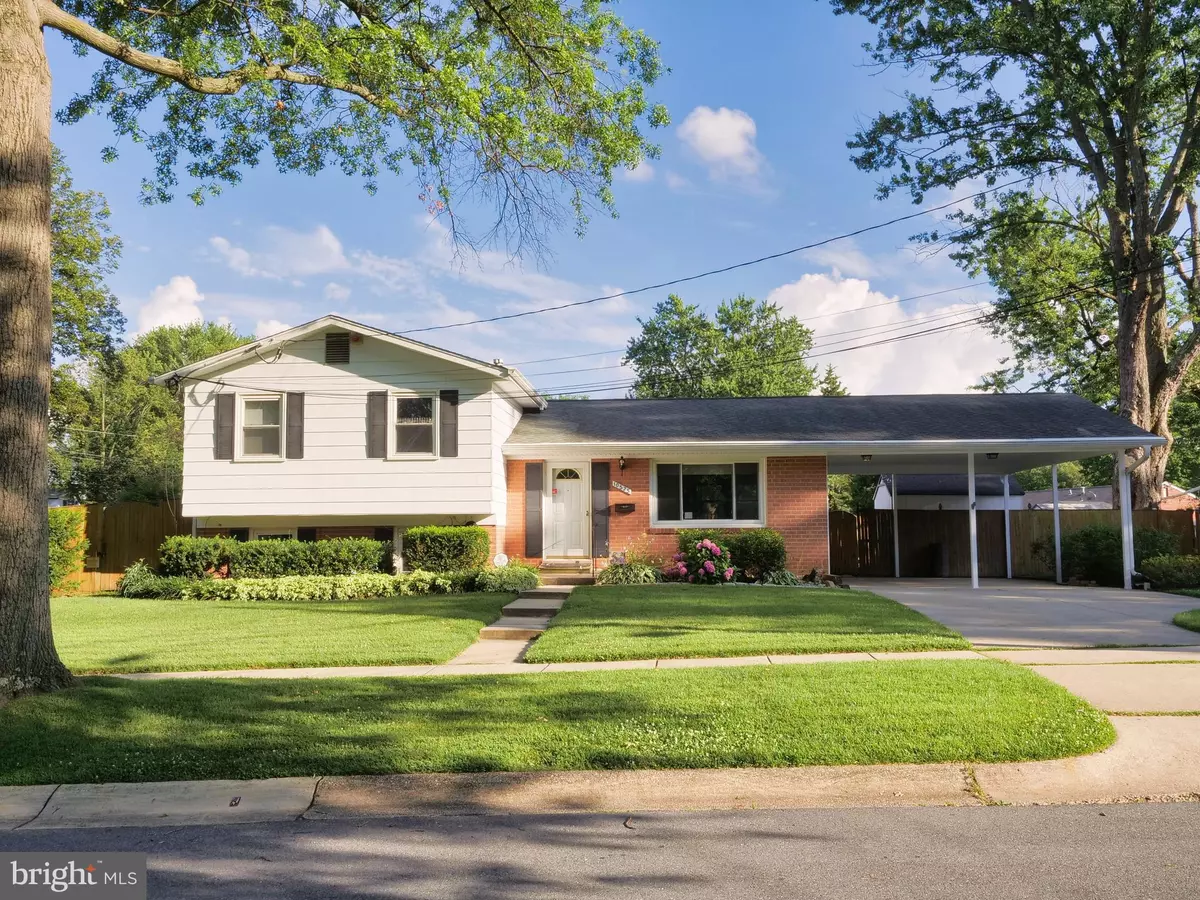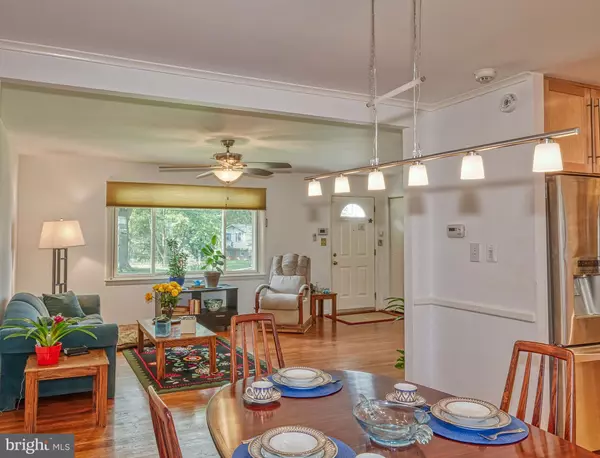$476,000
$470,000
1.3%For more information regarding the value of a property, please contact us for a free consultation.
10525 CALUMET DR Silver Spring, MD 20901
4 Beds
3 Baths
1,592 SqFt
Key Details
Sold Price $476,000
Property Type Single Family Home
Sub Type Detached
Listing Status Sold
Purchase Type For Sale
Square Footage 1,592 sqft
Price per Sqft $298
Subdivision Mcdonald Knolls
MLS Listing ID MDMC717050
Sold Date 08/24/20
Style Split Level
Bedrooms 4
Full Baths 2
Half Baths 1
HOA Y/N N
Abv Grd Liv Area 1,292
Originating Board BRIGHT
Year Built 1962
Annual Tax Amount $4,402
Tax Year 2019
Lot Size 9,515 Sqft
Acres 0.22
Property Sub-Type Detached
Property Description
This attractive, spacious, split-level home is perfect for all your wants and needs! It has been well maintained, is freshly painted inside and out, and includes updated features. The curb view of this house features a professionally landscaped front yard and a two-car carport with overhead lighting. On the first floor you will find the living room, dining room, and kitchen with hardwood floors throughout*. Enter to a spacious living room with a three-pane picture window and large coat closet. The connected formal dining room features two windows and a contemporary light fixture. Continue into the kitchen, which was recently renovated, featuring recessed LED lighting, high-end granite counter tops, new soft-close drawers and cabinets each with pull out shelves. The refrigerator is a high end Kenmore Elite that dispenses filtered water and ice. The kitchen leads to a large screened in porch perfect for relaxing, summer dining and entertaining. You may even convert it to a sunroom. On the second floor you will find four bedrooms with hardwood floors and two full bathrooms, including a Master Bath. The Master bedroom has a large picture window, a lighted walk-in closest and full bathroom with new vanity and toilet. The basement offers an updated powder room, large family room and utility/storage room. The family room has an overhead light and four large closets for extra storage. The family room could be converted to a 5th bedroom. The utility/storage room offers a workbench, built in cabinets, washer, dryer, and freezer. The furnace, air conditioner and hot water heater have all been updated to high efficiency models. The utility room also features a door to the side yard and an entrance to a large lighted crawl space. The backyard features an enormous shed with an overhead light and an electric outlet perfect for a workshop and storage. There is a 6 tall wooden privacy fence surrounding a well manicured back and side yard, and a cement patio perfect for grilling and entertaining.Do to Covid 19 We must practice safe distance ,wear masks & gloves.Seller will provide them at the front entrance . Please do not touch ,Seller will leave lights on
Location
State MD
County Montgomery
Zoning R60
Rooms
Basement Outside Entrance, Partially Finished
Interior
Interior Features Combination Dining/Living, Floor Plan - Open, Kitchen - Country, Primary Bath(s)
Hot Water Natural Gas
Heating Forced Air
Cooling Central A/C
Flooring Wood, Carpet
Equipment Built-In Microwave, Dishwasher, Disposal, Dryer, Exhaust Fan, Refrigerator, Stove, Washer
Fireplace N
Appliance Built-In Microwave, Dishwasher, Disposal, Dryer, Exhaust Fan, Refrigerator, Stove, Washer
Heat Source Natural Gas
Laundry Lower Floor
Exterior
Garage Spaces 2.0
Water Access N
Accessibility None
Total Parking Spaces 2
Garage N
Building
Lot Description Corner
Story 3
Sewer Public Sewer
Water Public
Architectural Style Split Level
Level or Stories 3
Additional Building Above Grade, Below Grade
New Construction N
Schools
Elementary Schools Forest Knolls
Middle Schools Silver Spring International
High Schools Northwood
School District Montgomery County Public Schools
Others
Senior Community No
Tax ID 161301360924
Ownership Fee Simple
SqFt Source Assessor
Acceptable Financing Cash, FHA, VA, Conventional
Listing Terms Cash, FHA, VA, Conventional
Financing Cash,FHA,VA,Conventional
Special Listing Condition Standard
Read Less
Want to know what your home might be worth? Contact us for a FREE valuation!

Our team is ready to help you sell your home for the highest possible price ASAP

Bought with Kiros Asmamaw • Heymann Realty, LLC
GET MORE INFORMATION





