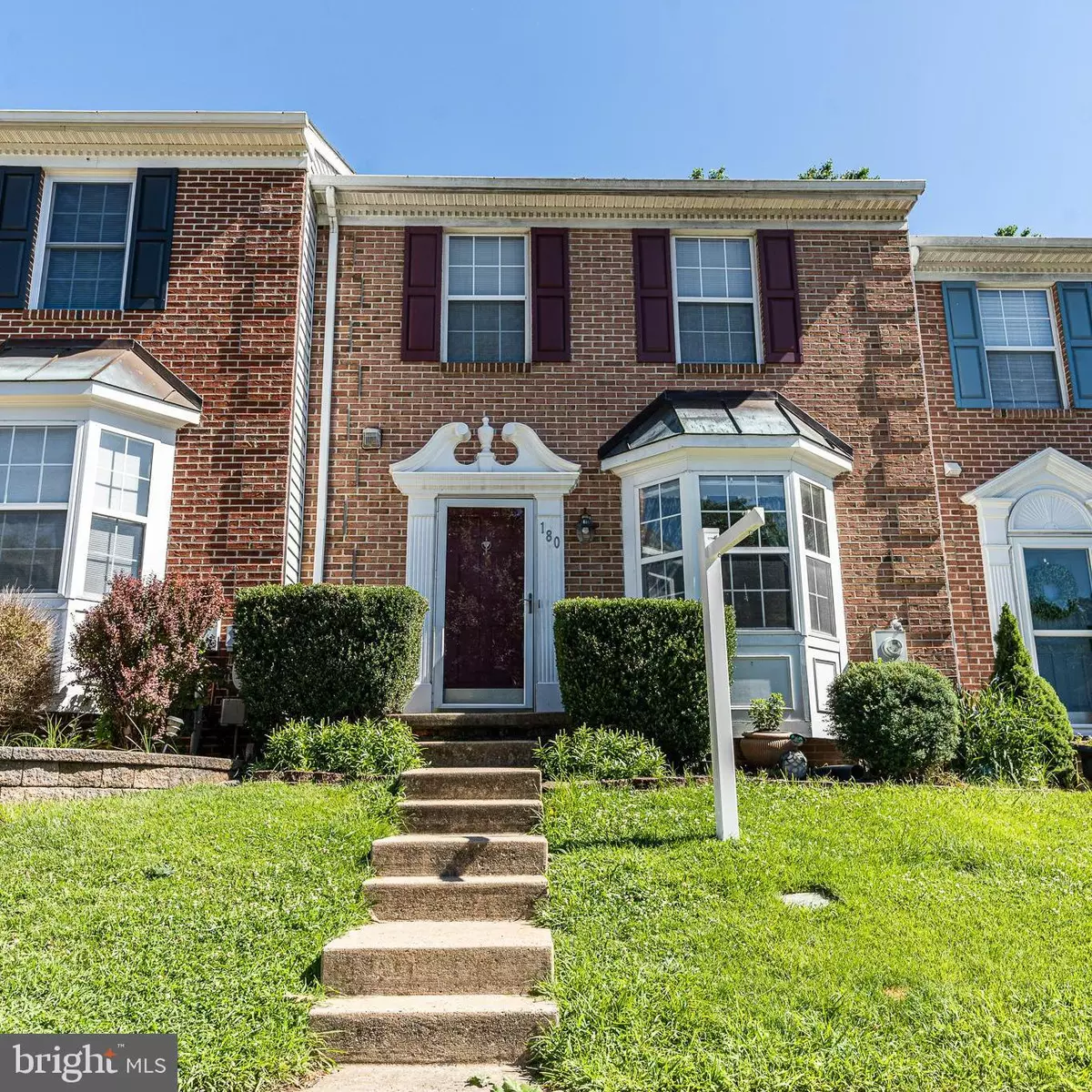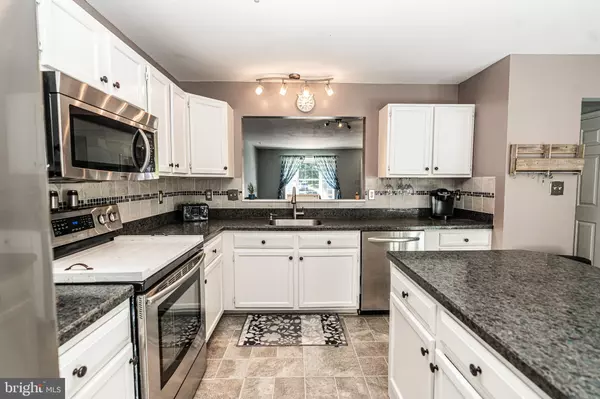$285,500
$274,900
3.9%For more information regarding the value of a property, please contact us for a free consultation.
180 FERRING CT Abingdon, MD 21009
3 Beds
3 Baths
1,880 SqFt
Key Details
Sold Price $285,500
Property Type Townhouse
Sub Type Interior Row/Townhouse
Listing Status Sold
Purchase Type For Sale
Square Footage 1,880 sqft
Price per Sqft $151
Subdivision Constant Friendship
MLS Listing ID MDHR2013438
Sold Date 07/22/22
Style Colonial
Bedrooms 3
Full Baths 2
Half Baths 1
HOA Fees $77/mo
HOA Y/N Y
Abv Grd Liv Area 1,370
Originating Board BRIGHT
Year Built 1994
Annual Tax Amount $2,373
Tax Year 2022
Lot Size 1,920 Sqft
Acres 0.04
Property Description
Welcome to a beautiful townhome with an inviting layout which includes 3 bedroom, 2 and a half bathrooms. This home is ideal in location as it is close to many restaurants and popular stores. The spacious living room includes a bay window. Kitchen with stainless steel appliances combos with the dining room but also includes an island with seating. Primary bedroom has a vaulted ceiled and double-folding door closet that spans the width of the room. The Jack and Jill bathroom opens to the primary bedroom and opposing side with the remaining two bedrooms. It includes an updated tile shower includes custom glass doors and a double sink. Enjoy some time in the oversized soaking tub on those long days. The spacious basement includes plenty of space that can be used for an office or additional living room. There is a second full bathroom on the lower level with tile floors. The laundry room houses a second full-sized refrigerator. The sliding glass door opens to walkout to a full patio with a movable storage cabinet. The backyard includes a shed to store your outdoor equipment. Your summer evenings could be spent relaxing on the deck. Dont miss this opportunity; schedule your appointment to get in before it is gone!
Location
State MD
County Harford
Zoning R3
Rooms
Other Rooms Living Room, Dining Room, Primary Bedroom, Bedroom 2, Bedroom 3, Kitchen, Basement, Laundry, Bathroom 1, Half Bath
Basement Walkout Level, Fully Finished, Improved, Heated, Outside Entrance, Rear Entrance, Space For Rooms
Interior
Interior Features Ceiling Fan(s), Kitchen - Island, Pantry, Soaking Tub, Stall Shower, Attic, Carpet, Dining Area, Sprinkler System, Floor Plan - Traditional
Hot Water Natural Gas
Heating Forced Air
Cooling Central A/C
Flooring Carpet, Laminate Plank, Vinyl, Tile/Brick
Equipment Built-In Microwave, Stainless Steel Appliances, Dishwasher, Dryer - Electric, Washer, Refrigerator, Stove, Extra Refrigerator/Freezer, Water Heater, Disposal
Furnishings No
Fireplace N
Window Features Bay/Bow
Appliance Built-In Microwave, Stainless Steel Appliances, Dishwasher, Dryer - Electric, Washer, Refrigerator, Stove, Extra Refrigerator/Freezer, Water Heater, Disposal
Heat Source Natural Gas
Laundry Basement, Dryer In Unit, Washer In Unit
Exterior
Exterior Feature Deck(s)
Amenities Available Common Grounds
Water Access N
Accessibility None
Porch Deck(s)
Garage N
Building
Lot Description Backs to Trees
Story 3
Foundation Slab
Sewer Public Sewer
Water Public
Architectural Style Colonial
Level or Stories 3
Additional Building Above Grade, Below Grade
Structure Type Dry Wall,Vaulted Ceilings
New Construction N
Schools
School District Harford County Public Schools
Others
Pets Allowed Y
HOA Fee Include Snow Removal,Trash
Senior Community No
Tax ID 1301268414
Ownership Fee Simple
SqFt Source Assessor
Security Features Carbon Monoxide Detector(s),Smoke Detector,Sprinkler System - Indoor
Acceptable Financing Contract, Conventional, FHA, Cash, VA
Listing Terms Contract, Conventional, FHA, Cash, VA
Financing Contract,Conventional,FHA,Cash,VA
Special Listing Condition Standard
Pets Allowed Cats OK, Dogs OK
Read Less
Want to know what your home might be worth? Contact us for a FREE valuation!

Our team is ready to help you sell your home for the highest possible price ASAP

Bought with Melissa Barnes • Cummings & Co. Realtors

GET MORE INFORMATION





