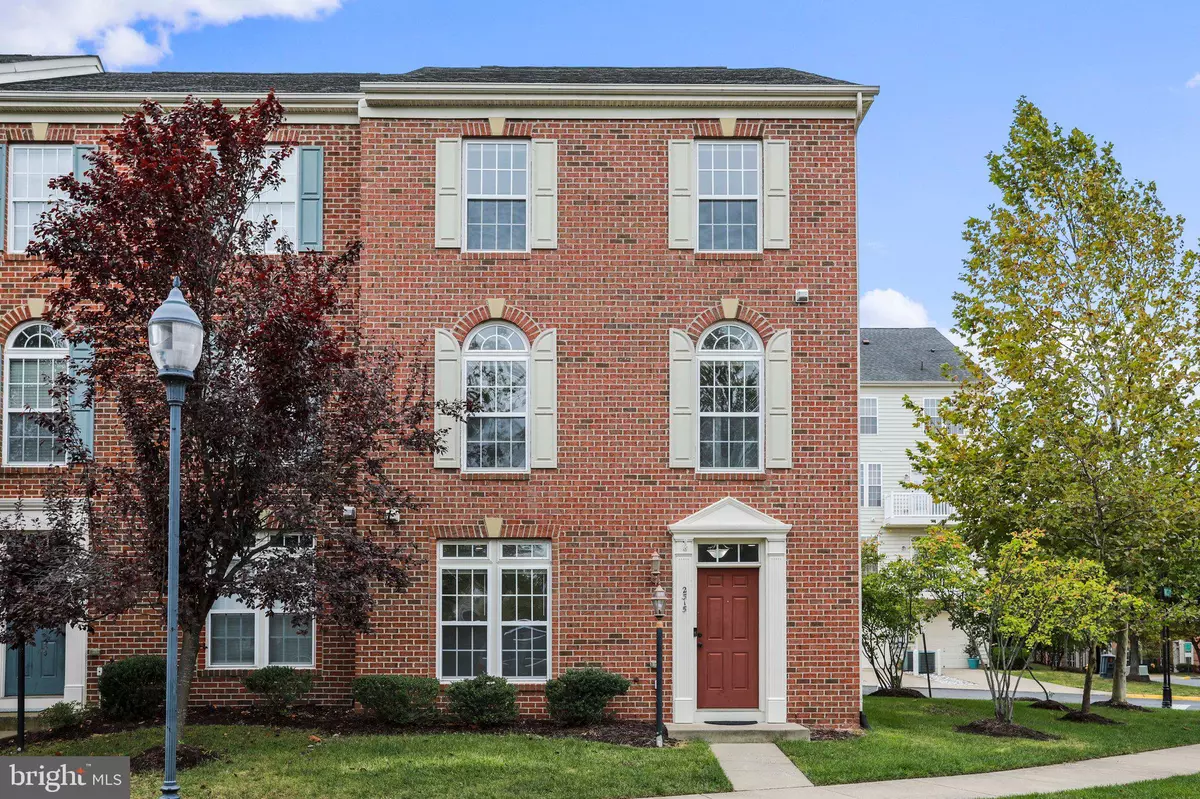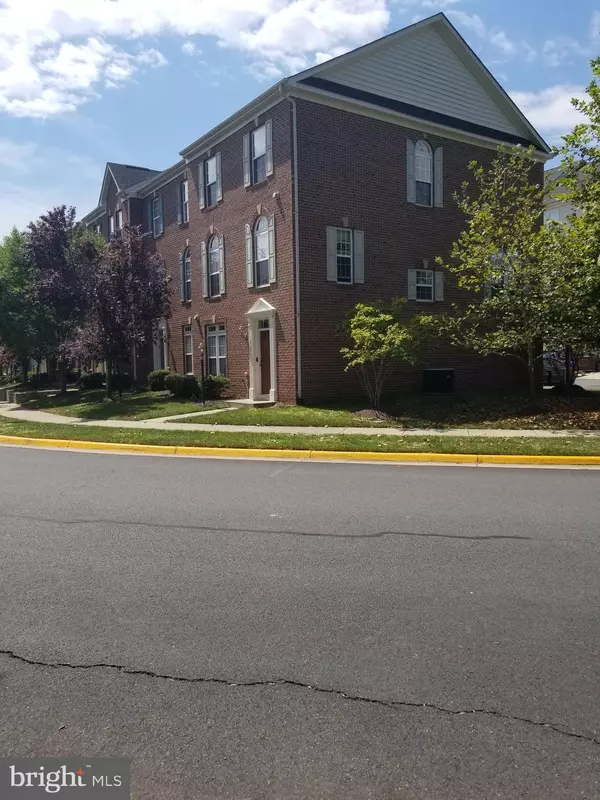$480,000
$480,000
For more information regarding the value of a property, please contact us for a free consultation.
2315 POTOMAC CLUB PKWY Woodbridge, VA 22191
3 Beds
3 Baths
2,007 SqFt
Key Details
Sold Price $480,000
Property Type Condo
Sub Type Condo/Co-op
Listing Status Sold
Purchase Type For Sale
Square Footage 2,007 sqft
Price per Sqft $239
Subdivision Potomac Club
MLS Listing ID VAPW2036246
Sold Date 01/03/23
Style Colonial
Bedrooms 3
Full Baths 2
Half Baths 1
Condo Fees $195/mo
HOA Fees $142/mo
HOA Y/N Y
Abv Grd Liv Area 1,624
Originating Board BRIGHT
Year Built 2009
Annual Tax Amount $4,644
Tax Year 2022
Property Description
Beautiful Brick end unit townhome with views overlooking a pond. Gated community with security. Great amenities with indoor/outdoor pools, exercise room, clubhouse, walking trails, tot lots, multipurpose court. A commuter dream with quick access to I95 and Route 1. Commuter parking nearby. Walk to Wegmans and the nearby town center with shops, restaurants and more. This home has many upgrades including hardwood floors, granite countertops, stainless steel appliances, 4 ceiling fans and surround sound . Entire home freshly painted on the interior and new luxury vinyl flooring in the lower level den and upper bedroom level. Custom Built Closet organizer system in owner's bedroom and Kitchen Pantry. Color Changing LED recessed lighting and color changing LED bulbs throughout the home. Wired Security System. Nest Thermostat. Garage Vehicle Charger: Owner had a Tesla Model S. Charger consist of: 240 volt NEMA 14-50 outlet. Installed with a independent 50 amp circuit breaker. Outlet enables a recharge rate of about 37 kilometers per hour. Voltage is Single phase, 208-250 Volt AC supply at 60 Hertz.
Operating Current: 32 Amp (maximum continuous current) Conductor (wire) is 6 gauge with an
high quality, industrial grade receptacle. Garage Door Opener: Lift Master 3⁄4 HP AC Chain Drive WiFi Garage Door Opener with Integrated Bluetooth Technology. The chain to lift the door was upgraded to a belt. Home was equipped with Verizon Gigabit WiFi. A Verizon Tech installed a cat5e cable in the
garage to the main floor of the home.. Great curb appeal and this home has direct views of a pond and trees. Enter this home to the foyer with access to a den/bedroom with french doors and the laundry room with washer/dryer on this level. Access to the 2 car garage is from this level. Ascend to the upper level 1 to the kitchen with oversized island with bar stool space. The family room is connected to the kitchen and has access to the rear deck. The living room and dining room have views of the pond and trees. There is surround sound wiring and ceiling fan in the living room. A half bath is also located on this level. The next level up is the primary bedroom with walk-in closet and connecting bath. The primary bath is upgraded with 12x12 tile floors, double vanity sinks, soaker tub, separate shower with custom shower surround and listello accents and niche. The commode is located in its own separate space. The hall full bath is also upgraded with 12x12 floor tile and custom shower surround with listello accents. Bedrooms 2 and 3 both have ceiling fans. Don't miss out on this rare find of having a brick end unit townhome in a gated community.. NOTE: ACTIVE AUDIO AND SECURITY SYSTEM.
Location
State VA
County Prince William
Zoning R16
Rooms
Other Rooms Living Room, Dining Room, Primary Bedroom, Bedroom 2, Bedroom 3, Kitchen, Family Room, Den, Foyer, Laundry, Primary Bathroom, Full Bath, Half Bath
Basement Full, Garage Access, Heated, Interior Access, Outside Entrance, Walkout Level, Fully Finished
Interior
Interior Features Breakfast Area, Carpet, Ceiling Fan(s), Crown Moldings, Dining Area, Family Room Off Kitchen, Floor Plan - Open, Kitchen - Eat-In, Kitchen - Gourmet, Kitchen - Island, Pantry, Primary Bath(s), Soaking Tub, Upgraded Countertops, Walk-in Closet(s), Wood Floors
Hot Water Natural Gas
Heating Forced Air
Cooling Central A/C, Ceiling Fan(s)
Equipment Built-In Microwave, Dishwasher, Disposal, Dryer, Exhaust Fan, Icemaker, Refrigerator, Stainless Steel Appliances, Stove, Washer, Water Heater
Fireplace N
Window Features Double Pane,Casement,Insulated
Appliance Built-In Microwave, Dishwasher, Disposal, Dryer, Exhaust Fan, Icemaker, Refrigerator, Stainless Steel Appliances, Stove, Washer, Water Heater
Heat Source Natural Gas
Laundry Main Floor
Exterior
Exterior Feature Deck(s)
Parking Features Garage - Rear Entry, Garage Door Opener, Inside Access
Garage Spaces 2.0
Amenities Available Community Center, Pool - Indoor, Pool - Outdoor, Recreational Center, Security
Water Access N
View Water
Accessibility None
Porch Deck(s)
Attached Garage 2
Total Parking Spaces 2
Garage Y
Building
Story 3
Foundation Slab
Sewer Public Sewer
Water Public
Architectural Style Colonial
Level or Stories 3
Additional Building Above Grade, Below Grade
New Construction N
Schools
School District Prince William County Public Schools
Others
Pets Allowed Y
HOA Fee Include Common Area Maintenance,Management,Road Maintenance,Security Gate,Trash,Snow Removal
Senior Community No
Tax ID 8391-04-8020.01
Ownership Condominium
Security Features 24 hour security,Non-Monitored,Security Gate,Security System
Special Listing Condition Standard
Pets Allowed Number Limit
Read Less
Want to know what your home might be worth? Contact us for a FREE valuation!

Our team is ready to help you sell your home for the highest possible price ASAP

Bought with Taresha Jacqueline Tate • Village Premier Collection Maryland

GET MORE INFORMATION





