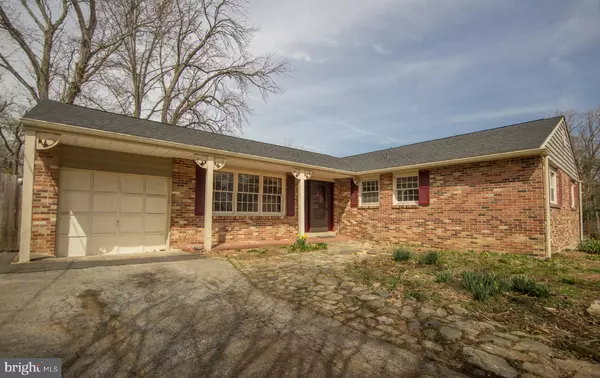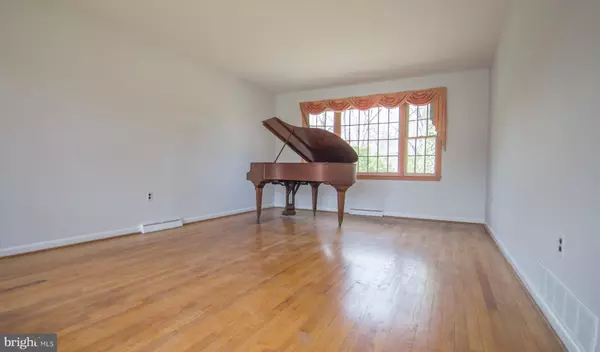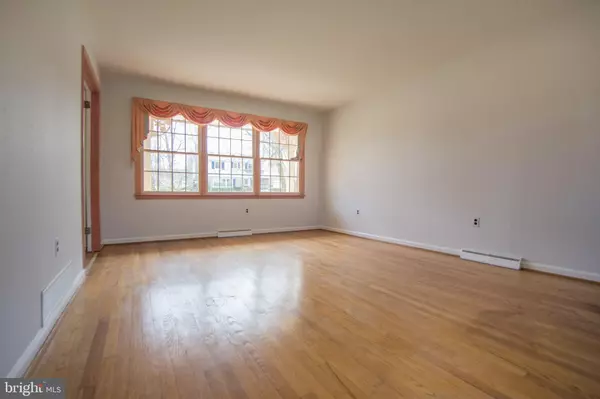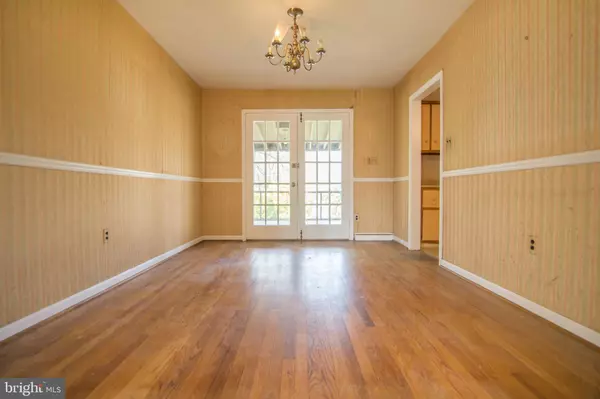$285,000
$284,999
For more information regarding the value of a property, please contact us for a free consultation.
238 PENNWOOD ST Newark, DE 19713
4 Beds
2 Baths
1,825 SqFt
Key Details
Sold Price $285,000
Property Type Single Family Home
Sub Type Detached
Listing Status Sold
Purchase Type For Sale
Square Footage 1,825 sqft
Price per Sqft $156
Subdivision Rolling Green
MLS Listing ID DENC523278
Sold Date 05/12/21
Style Ranch/Rambler
Bedrooms 4
Full Baths 2
HOA Y/N N
Abv Grd Liv Area 1,825
Originating Board BRIGHT
Year Built 1961
Annual Tax Amount $2,525
Tax Year 2020
Lot Size 10,454 Sqft
Acres 0.24
Lot Dimensions 85.00 x 125.00
Property Description
Are you seeking an ideally located home with midcentury flair? Built in 1961 and bursting with retro panache, the brick ranch exterior conveys rustic vibes, while simultaneously offering a hint of warmth. Situated on a sizeable 0.24-acre cul-de-sac lot, this spacious 4BR/2BA, 1,826sqft home provides mature trees and tons of possibilities. Whimsical stones outline the long driveway and flow into a sidewalk with a nearby old-fashioned lamppost. Enter the well-loved home to discover gorgeous original hardwood floors, tons of natural light, and a large living room with neutral hues and white baseboards. Step inside the eat-in kitchen to find an intelligent layout, wall oven, ample cabinetry, dishwasher, stainless-steel sink, a view of the backyard, and an adjacent formal dining room. Perfectly sized to accommodate several guests, this formal dining room offers fanciful touches with the chair rails, light fixture, and French doors to the screened-in patio. After-dinner drinks or espresso may be served in this indoor/outdoor living space. Laugh with friends while the sounds of birds and crickets echo in the background. For cozy entertaining, the family room features a wood burning fireplace w/mantle, trendy painted wood panel walls, and symmetrical windows. When the weather is warm and the grill is hot, the partially fenced and tiered multi-level backyard is the place to gather! Bask in the privacy afforded by the mature trees and enjoy the brick and paver patio for the sheer entertainment value. Sleep with ease in the master bedroom which has extra-large closets, hardwood floors, and an attached en-suite bath with a stand-up shower. Three additional bedrooms are generously sized with dedicated closets and may serve as excellent spaces for guests, children, or offices. As a bonus, the bathrooms feature original tilework and for the sentimental and nostalgic, this delivers an opportunity for preservation. Other features: attached 1-car garage, laundry area, huge unfinished basement w/tons of potential, storage, and door to exterior, NEW roof, close to University of Delaware-Star Campus, Rittenhouse Park, Newark Charter School, downtown Newark shopping and restaurants, only minutes to I-95, and so much more! Property being sold as-is. Call now for a private tour!
Location
State DE
County New Castle
Area Newark/Glasgow (30905)
Zoning 18RS
Rooms
Other Rooms Living Room, Dining Room, Primary Bedroom, Bedroom 2, Bedroom 3, Bedroom 4, Kitchen, Family Room, Basement
Basement Partial
Main Level Bedrooms 4
Interior
Interior Features Crown Moldings
Hot Water Natural Gas
Heating Forced Air
Cooling Central A/C
Flooring Hardwood
Fireplaces Number 1
Fireplaces Type Brick
Fireplace Y
Heat Source Natural Gas
Laundry Basement
Exterior
Exterior Feature Porch(es), Screened
Parking Features Garage - Front Entry
Garage Spaces 1.0
Water Access N
Roof Type Architectural Shingle
Accessibility None
Porch Porch(es), Screened
Attached Garage 1
Total Parking Spaces 1
Garage Y
Building
Story 2
Sewer Public Sewer
Water Public
Architectural Style Ranch/Rambler
Level or Stories 2
Additional Building Above Grade, Below Grade
Structure Type Dry Wall
New Construction N
Schools
School District Christina
Others
Senior Community No
Tax ID 18-045.00-022
Ownership Fee Simple
SqFt Source Assessor
Acceptable Financing Conventional, Cash
Listing Terms Conventional, Cash
Financing Conventional,Cash
Special Listing Condition Standard
Read Less
Want to know what your home might be worth? Contact us for a FREE valuation!

Our team is ready to help you sell your home for the highest possible price ASAP

Bought with David R Harrell • Long & Foster Real Estate, Inc.

GET MORE INFORMATION





