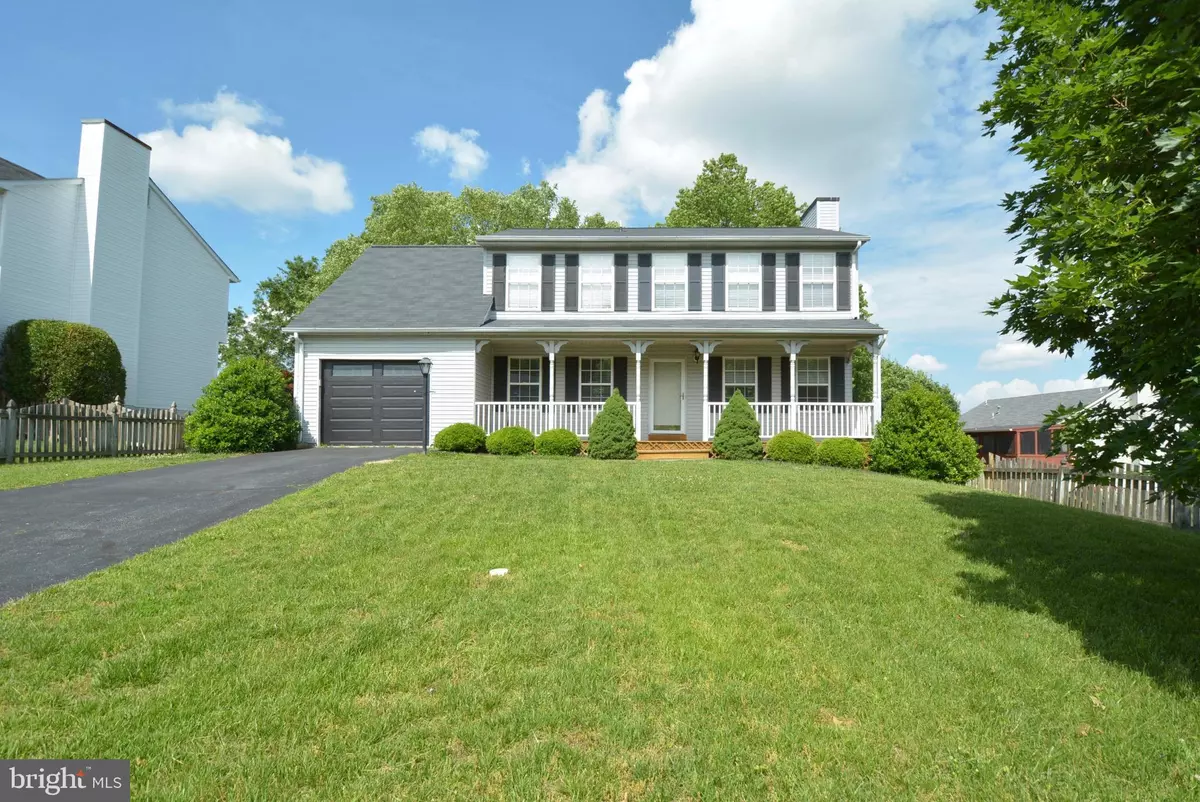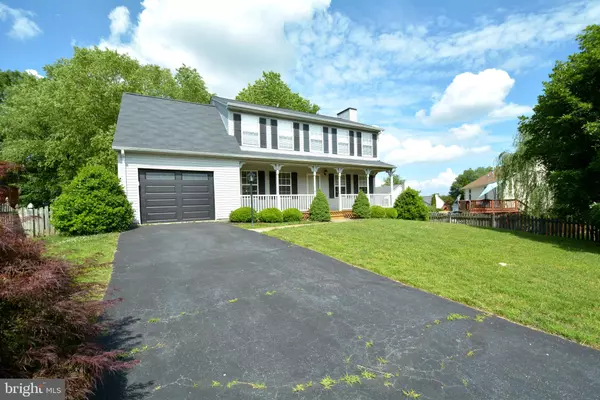$497,001
$449,900
10.5%For more information regarding the value of a property, please contact us for a free consultation.
14219 ROLAND CT Woodbridge, VA 22193
3 Beds
4 Baths
2,129 SqFt
Key Details
Sold Price $497,001
Property Type Single Family Home
Sub Type Detached
Listing Status Sold
Purchase Type For Sale
Square Footage 2,129 sqft
Price per Sqft $233
Subdivision Dale City
MLS Listing ID VAPW524990
Sold Date 07/13/21
Style Colonial
Bedrooms 3
Full Baths 3
Half Baths 1
HOA Y/N N
Abv Grd Liv Area 1,576
Originating Board BRIGHT
Year Built 1994
Available Date 2021-06-09
Annual Tax Amount $4,346
Tax Year 2021
Lot Size 7,928 Sqft
Acres 0.18
Property Sub-Type Detached
Property Description
This is it!!! 3 bedroom and 3.5 bath garage home with fully fenced back yard and large deck. Nice Front porch for sitting and a sizable back yard on a quiet cul de sac. What else do you want? Desirable neighborhood with NO HOA. On the main level you'll find a large kitchen with plenty of cabinet space, kitchen island, tile floors and a eat-in area. The main level also offers a powder room off the foyer and a good sized living room with gas fireplace. Upstairs you'll find an over sized master bedroom with separate sitting/dressing area and two walk-in closets. The master bathroom has separate a shower and tub and double vanity. Two additional good sized bedrooms and a second full bath are also located on the upper level. On the lower level there is a large finished recreation area, another full bath. large storage/laundry room with walk-out access to the private/fenced back yard. So close to schools, shopping, restaurants, Potomac Mills, and the Park and Ride lot. Easy work commute to DC and MCB Quantico. Lots of outdoor recreational activities at nearby Prince William Forest Park. You will enjoy living here. Upgrades include: High efficiency HVAC 2017, Architectural Shingles and gutters 2017, Siding 2017, Triple insulated garage door 2017, H2O Heater 2019, Maytag Appliances 2019, Washer/Dyer 2019, Triple insulated windows 2019, Cool Platinum Paint 2019. Major Systems are done $$ . Ready for a buyers final touches. Hurry will not last. Open house Saturday Morning June 12th 10-12pm All offers if any Monday June 14th 3pm
Location
State VA
County Prince William
Zoning RPC
Rooms
Other Rooms Living Room, Dining Room, Primary Bedroom, Bedroom 2, Bedroom 3, Kitchen, Game Room, Laundry
Basement Full
Interior
Interior Features Attic, Carpet, Ceiling Fan(s), Combination Kitchen/Dining
Hot Water Natural Gas
Heating Central
Cooling Central A/C
Fireplaces Number 1
Fireplaces Type Fireplace - Glass Doors, Gas/Propane
Equipment Refrigerator, Dishwasher, Icemaker, Microwave, Oven/Range - Gas, Washer, Dryer, Disposal
Fireplace Y
Window Features Energy Efficient
Appliance Refrigerator, Dishwasher, Icemaker, Microwave, Oven/Range - Gas, Washer, Dryer, Disposal
Heat Source Natural Gas
Laundry Basement, Has Laundry, Lower Floor, Washer In Unit, Dryer In Unit
Exterior
Exterior Feature Deck(s), Porch(es)
Parking Features Garage - Front Entry, Additional Storage Area, Inside Access, Garage Door Opener
Garage Spaces 3.0
Fence Fully
Water Access N
Roof Type Architectural Shingle
Accessibility None
Porch Deck(s), Porch(es)
Total Parking Spaces 3
Garage Y
Building
Story 3
Sewer Public Sewer
Water Public
Architectural Style Colonial
Level or Stories 3
Additional Building Above Grade, Below Grade
New Construction N
Schools
Elementary Schools Mcauliffe
Middle Schools Saunders
High Schools Hylton
School District Prince William County Public Schools
Others
Senior Community No
Tax ID 8092-20-0620
Ownership Fee Simple
SqFt Source Assessor
Acceptable Financing Conventional, VA, FHA
Listing Terms Conventional, VA, FHA
Financing Conventional,VA,FHA
Special Listing Condition Standard
Read Less
Want to know what your home might be worth? Contact us for a FREE valuation!

Our team is ready to help you sell your home for the highest possible price ASAP

Bought with Colin Wells Gunderson • KW Metro Center
GET MORE INFORMATION





