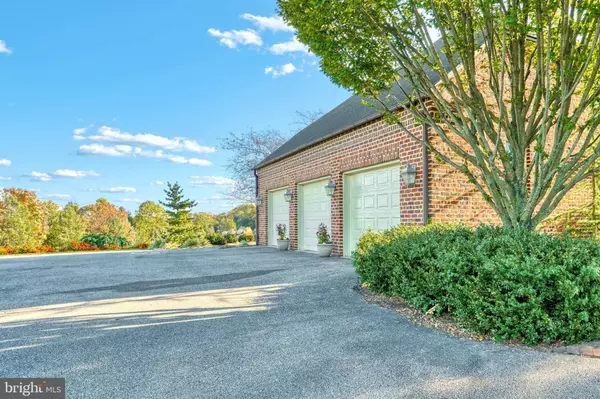$900,000
$989,900
9.1%For more information regarding the value of a property, please contact us for a free consultation.
1871 GRANTLEY RD York, PA 17403
5 Beds
7 Baths
6,624 SqFt
Key Details
Sold Price $900,000
Property Type Single Family Home
Sub Type Detached
Listing Status Sold
Purchase Type For Sale
Square Footage 6,624 sqft
Price per Sqft $135
Subdivision Rosenmiller Farms
MLS Listing ID PAYK148482
Sold Date 03/19/21
Style Colonial
Bedrooms 5
Full Baths 5
Half Baths 2
HOA Fees $41/ann
HOA Y/N Y
Abv Grd Liv Area 5,124
Originating Board BRIGHT
Year Built 2001
Annual Tax Amount $18,694
Tax Year 2021
Lot Size 2.190 Acres
Acres 2.19
Property Description
A Timeless Classic offering a premier location, best describes this custom all brick home sitting on 2.19 acres overlooking the Rosenmiller Farms. Designed and constructed with the finest finishes, this home has been professionally updated to showcase the meticulous care and pride of ownership. As you enter the home you are welcomed by the stunning two-story foyer and a grand staircase. The home offers spacious light filled interiors accented by beautiful millwork craftmanship and stunning hardwood floors throughout the home. The formal living room features custom built-in bookcases and a stunning fireplace with marble surround. The formal dining room is perfect for entertaining and also offers the same quality of millwork and craftsmanship. The family room and kitchen areas feature an open concept design. The family room offers a beautiful open light filled room with wonderful windows to enjoy the views, custom built-in cabinetry and the perfect Stone fireplace to gather around. The spacious chef's kitchen with two islands, great spaces for prepping, great storage, granite countertops, new tile backsplash, updated light fixtures, a walk-in pantry, a beautiful bay front eat in area and so much more. From the kitchen eat in are you can step out to the stone patios to enjoy outside dining and entertaining. Off the kitchen you will love the oversized laundry room and spacious hall to access to the rear of the home outside space. Access to the attached oversized 3 car garage that has an additional staircase to the lower level of the home for storage is located off this hall. An additional feature of the first floor is a private first floor bedroom with a private bath. Perfect for guests. The second floor of the home features the primary en-suite with multiple walk-in closets, an updated primary bath with separate shower and tub. Part of this wing of the home offers a private den/office with custom built ins and beautiful views. There are three additional bedrooms on the second floor, all with their own en-suite baths. One bedroom offers a private balcony. All the bedrooms feature wonderful closet space with organizers. There is second staircase from the bedrooms to the first floor of the home. The lower level of the home is also exceptional. There is a large game room with a kitchenette, an amazing Theater room and the perfect work out /exercise room. There is expansive unfinished storage area in the lower level and the built-in pet bath. This home has something for everyone. The exterior of the home offers brick walk ways, stone paver large patios, gorgeous views, professional landscaping and amazing space to enjoy the outside. The home is located down a private lane and is part of the Rosenmiller Farm association which offers tennis courts, beautiful walking trails, a pond and a playground area. This home was built for entertaining, gracious living and offers the perfect location and setting.
Location
State PA
County York
Area Spring Garden Twp (15248)
Zoning RESIDENTIAL
Rooms
Other Rooms Living Room, Dining Room, Primary Bedroom, Bedroom 2, Bedroom 3, Bedroom 4, Kitchen, Family Room, Foyer, Breakfast Room, Bedroom 1, Exercise Room, Great Room, Laundry, Loft, Office, Storage Room, Workshop, Media Room, Primary Bathroom, Full Bath, Half Bath
Basement Full, Garage Access, Partially Finished, Workshop
Main Level Bedrooms 1
Interior
Interior Features Additional Stairway, Attic, Breakfast Area, Built-Ins, Carpet, Ceiling Fan(s), Central Vacuum, Chair Railings, Combination Kitchen/Living, Crown Moldings, Dining Area, Double/Dual Staircase, Entry Level Bedroom, Kitchen - Eat-In, Kitchen - Island, Laundry Chute, Pantry, Primary Bath(s), Soaking Tub, Stall Shower, Walk-in Closet(s), Wood Floors
Hot Water Natural Gas
Heating Forced Air, Baseboard - Electric
Cooling Central A/C
Flooring Carpet, Hardwood, Vinyl
Fireplaces Number 2
Fireplaces Type Gas/Propane, Screen, Wood
Equipment Built-In Microwave, Built-In Range, Central Vacuum, Cooktop, Dishwasher, Disposal, Dryer, Dryer - Front Loading, Extra Refrigerator/Freezer, Microwave, Oven - Wall, Washer, Washer - Front Loading
Fireplace Y
Appliance Built-In Microwave, Built-In Range, Central Vacuum, Cooktop, Dishwasher, Disposal, Dryer, Dryer - Front Loading, Extra Refrigerator/Freezer, Microwave, Oven - Wall, Washer, Washer - Front Loading
Heat Source Natural Gas
Laundry Main Floor
Exterior
Exterior Feature Patio(s)
Parking Features Garage - Side Entry, Garage Door Opener, Oversized, Inside Access
Garage Spaces 6.0
Fence Invisible
Amenities Available Common Grounds, Tennis Courts
Water Access N
Accessibility None
Porch Patio(s)
Attached Garage 3
Total Parking Spaces 6
Garage Y
Building
Story 2
Sewer On Site Septic
Water Public
Architectural Style Colonial
Level or Stories 2
Additional Building Above Grade, Below Grade
Structure Type 9'+ Ceilings
New Construction N
Schools
School District York Suburban
Others
HOA Fee Include Common Area Maintenance
Senior Community No
Tax ID 48-000-HI-0459-E0-00000
Ownership Fee Simple
SqFt Source Assessor
Acceptable Financing Cash, Conventional
Listing Terms Cash, Conventional
Financing Cash,Conventional
Special Listing Condition Standard
Read Less
Want to know what your home might be worth? Contact us for a FREE valuation!

Our team is ready to help you sell your home for the highest possible price ASAP

Bought with Kathy Turkewitz • Berkshire Hathaway HomeServices Homesale Realty

GET MORE INFORMATION





