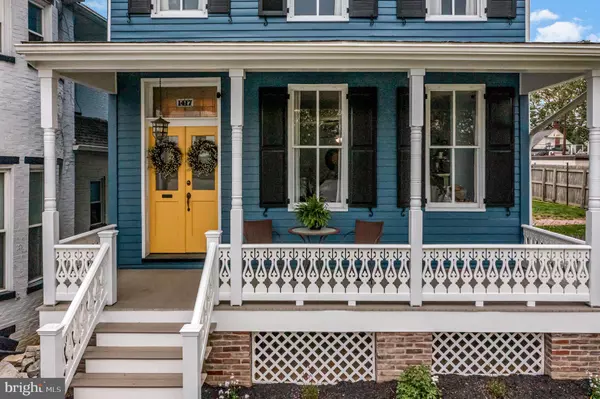$350,000
$425,000
17.6%For more information regarding the value of a property, please contact us for a free consultation.
1417 & 1411 N FRONT ST Harrisburg, PA 17102
3 Beds
3 Baths
2,599 SqFt
Key Details
Sold Price $350,000
Property Type Single Family Home
Sub Type Detached
Listing Status Sold
Purchase Type For Sale
Square Footage 2,599 sqft
Price per Sqft $134
Subdivision River Front District
MLS Listing ID PADA133848
Sold Date 07/20/21
Style Victorian
Bedrooms 3
Full Baths 2
Half Baths 1
HOA Y/N N
Abv Grd Liv Area 2,599
Originating Board BRIGHT
Year Built 1865
Annual Tax Amount $5,941
Tax Year 2020
Lot Size 0.251 Acres
Acres 0.25
Lot Dimensions tax records with both the building lot and the house & that lot
Property Description
Don't miss an opportunity. This historical River Front home was built in the 1800's and has been restored and updated for today's buyer. This rare detached 2.5 story property has it all. First and foremost there are unobstructed breath taking river views that are intoxication and secondly it is not in the 100 year flood zone! No National Flood Insurance required. This freshly painted period blue riverside home is like no other in the city. Rarely properties like this come to market; especially with an addition building lot that provides off street parking for multiple vehicles! The improvements have had attention to historical details and updated with the modern home owner in mind. The front porch was just completely rebuilt with approved Azek and Aeratis maintenance free materials that were custom laser cut to make an exact duplicate of the historical facade. 3 heating zones, 2 Central AC zones, 2nd floor laundry room, tank-less hot water heater, Stainless steel appliances in a large eat in kitchen with powder room just off the kitchen. The primary bedroom comes with a walk-in closet and double sink, jetted tub and shower in the en-suite. The Sun-room off the kitchen & on the 2nd floor have both heated & AC making it your 4 season bonus rooms and function modern living space. This home is perfect for working at home with the 2nd floor sun-room used as an office. Who could ask for more? Yes, it has original hard wood floor on the 1st floor with nearly 10 foot ceilings. The entrance hall and grand staircase are impressive! The open concept living and dining room are perfect for today's family. The building lot next to the home (separate tax number and deed) is included in this sale and makes this property priceless. The additional lot (1411 Front Street) offers extensive opportunities for the next owner. The current owner used it as their side yard next to the house with beautiful green space, gardens/landscaping and direct view to the river. The back area is a stoned parking lot with direct access to the alley. You are just steps away from the Green Belt walking/ biking paths and any city amenity. Imagine watching Senator Home Game fireworks, passing parades and more from your front porch. You are in walking distance to many city venues with this property offer endless possibilities for enjoyment and more! Sellers are agreeable to an immediate settlement but will need to rent back until August 15th. Please keep this in mind when making an offer. Arrange to show this to your buyer. Contact the listing agent for any questions.
Location
State PA
County Dauphin
Area City Of Harrisburg (14001)
Zoning RIVER FRONT HIST DISTRICT
Direction East
Rooms
Other Rooms Living Room, Primary Bedroom, Bedroom 2, Kitchen, Foyer, Sun/Florida Room, Bathroom 1, Bathroom 3, Bonus Room, Primary Bathroom
Basement Full
Interior
Interior Features Built-Ins, Breakfast Area, Carpet, Ceiling Fan(s), Combination Dining/Living, Floor Plan - Traditional, Kitchen - Eat-In, Kitchen - Table Space, Soaking Tub, Stall Shower, Tub Shower, Upgraded Countertops, Walk-in Closet(s), WhirlPool/HotTub, Wood Floors, Other
Hot Water Instant Hot Water
Heating Baseboard - Hot Water, Radiator
Cooling Central A/C
Flooring Hardwood, Ceramic Tile, Carpet, Wood
Equipment Built-In Microwave, Dishwasher, Disposal, Exhaust Fan, Oven/Range - Gas, Stainless Steel Appliances, Water Heater - Tankless
Furnishings No
Fireplace N
Window Features Double Hung,Storm
Appliance Built-In Microwave, Dishwasher, Disposal, Exhaust Fan, Oven/Range - Gas, Stainless Steel Appliances, Water Heater - Tankless
Heat Source Natural Gas
Laundry Upper Floor
Exterior
Exterior Feature Porch(es), Patio(s), Brick
Garage Spaces 8.0
Fence Privacy, Wood, Decorative
Utilities Available Natural Gas Available, Electric Available, Sewer Available, Water Available
Waterfront Description Park
Water Access N
View River, Scenic Vista, Water, Street
Roof Type Rubber,Architectural Shingle
Street Surface Alley,Black Top,Paved
Accessibility 36\"+ wide Halls, 48\"+ Halls
Porch Porch(es), Patio(s), Brick
Road Frontage City/County
Total Parking Spaces 8
Garage N
Building
Lot Description Additional Lot(s), Front Yard, Landscaping, Road Frontage, SideYard(s), Subdivision Possible
Story 2.5
Foundation Block, Stone
Sewer Public Sewer
Water Public
Architectural Style Victorian
Level or Stories 2.5
Additional Building Above Grade, Below Grade
Structure Type 9'+ Ceilings,Dry Wall,Plaster Walls
New Construction N
Schools
High Schools Harrisburg High School
School District Harrisburg City
Others
Pets Allowed Y
Senior Community No
Tax ID 06-010-014-000-0000 & 060100150000000
Ownership Fee Simple
SqFt Source Estimated
Security Features Exterior Cameras,Smoke Detector,Carbon Monoxide Detector(s),Surveillance Sys
Acceptable Financing Cash, Conventional
Horse Property N
Listing Terms Cash, Conventional
Financing Cash,Conventional
Special Listing Condition Standard
Pets Allowed No Pet Restrictions
Read Less
Want to know what your home might be worth? Contact us for a FREE valuation!

Our team is ready to help you sell your home for the highest possible price ASAP

Bought with Non Member • Non Subscribing Office
GET MORE INFORMATION





