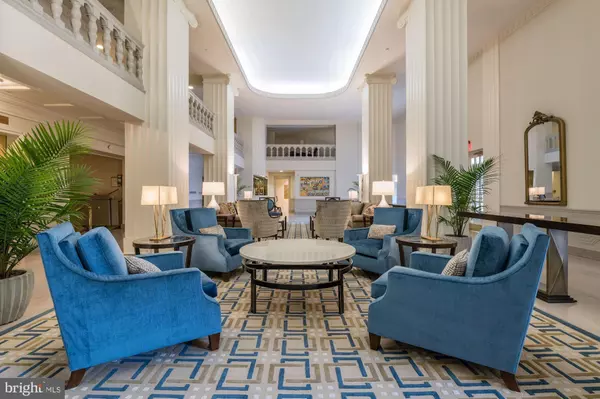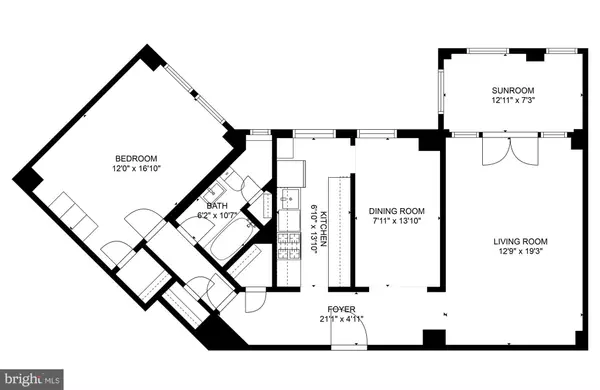$480,000
$479,500
0.1%For more information regarding the value of a property, please contact us for a free consultation.
3601 CONNECTICUT AVE NW #315 Washington, DC 20008
1 Bed
1 Bath
1,100 SqFt
Key Details
Sold Price $480,000
Property Type Condo
Sub Type Condo/Co-op
Listing Status Sold
Purchase Type For Sale
Square Footage 1,100 sqft
Price per Sqft $436
Subdivision Cleveland Park
MLS Listing ID DCDC2055648
Sold Date 08/29/22
Style Beaux Arts
Bedrooms 1
Full Baths 1
Condo Fees $970/mo
HOA Y/N N
Abv Grd Liv Area 1,100
Originating Board BRIGHT
Year Built 1928
Tax Year 2022
Property Description
Welcome to this large 1BR, 1BA + den at the iconic Broadmoor. The Broadmoor is featured in James Goode's "Best Addresses" book and has been said to be one of Washington's great addresses. This residence combines wonderful classic architectural details with modern updates that provide an ideal blend of the alluring past with present-day. This very spacious home lives like a charming bungalow and won't disappoint with all its appeal. $21,368 is deducted from the list price for the underlying mortgage = savings for the buyer. Features include: refinished original oak hardwood floors, high ceilings, Broadmoor archways, newer windows, French doors, wall sconces, new fixtures, good storage and freshly painted. The grand entry foyer will impress your guests upon arrival and offers a storage closet. The upgraded kitchen showcases a gas range, dishwasher, new refrigerator, microwave, subway tile and plenty of cabinet and counter space to prepare gourmet meals. The separate dining room is bathed in light and is perfect for intimate dinner parties or it can be used as flex space; a work from home office, den, family room or a guest room you decide. The spacious living room with a decorative fireplace and wall sconces can easily accommodate several friends for cocktails, conversations and social gatherings. Off the living room is a bright separate enclosed sunroom that provides more flexible space ideal for a home office or a yoga / art studio. The primary bedroom can easily accommodate a king size bed and the updated bathroom includes a new vanity, a linen closet and a window. Other features include an updated electrical panel, plenty of wall space for artwork and lovely views. Monthly fee includes property taxes, utilities (except electric and cable) and underlying mortgage. For outdoor activities enjoy the two patios and herb garden in the backyard and easy access to Rock Creek Park for hiking and biking. The Broadmoor is a full service luxury building with 24/7 concierge, fitness center, guest rooms, on-site management and garage parking (available to rent). Just moments from everything DC has to offer. Metro (red line) is across the street along with shops, restaurants, markets, Farmers market, Library, Target and so much more! Check out the Matterport tour.
Location
State DC
County Washington
Rooms
Other Rooms Den
Main Level Bedrooms 1
Interior
Interior Features Kitchen - Gourmet, Window Treatments, Wood Floors, Crown Moldings, Floor Plan - Traditional
Hot Water Natural Gas
Heating Radiator
Cooling Window Unit(s)
Flooring Hardwood
Equipment Dishwasher, Refrigerator, Oven/Range - Gas
Appliance Dishwasher, Refrigerator, Oven/Range - Gas
Heat Source Natural Gas
Laundry Common
Exterior
Exterior Feature Patio(s)
Parking Features Garage - Side Entry
Garage Spaces 1.0
Amenities Available Elevator, Exercise Room, Guest Suites, Meeting Room, Picnic Area, Common Grounds, Library, Party Room
Water Access N
View Scenic Vista, Trees/Woods
Accessibility Elevator
Porch Patio(s)
Attached Garage 1
Total Parking Spaces 1
Garage Y
Building
Lot Description Backs - Parkland, Landscaping, Rear Yard
Story 1
Unit Features Mid-Rise 5 - 8 Floors
Sewer Public Sewer
Water Public
Architectural Style Beaux Arts
Level or Stories 1
Additional Building Above Grade
Structure Type Plaster Walls
New Construction N
Schools
School District District Of Columbia Public Schools
Others
Pets Allowed N
HOA Fee Include Taxes,Underlying Mortgage,Heat,Gas,Water,Sewer,Trash,Snow Removal,Common Area Maintenance,Management,Reserve Funds,Lawn Maintenance
Senior Community No
Tax ID //
Ownership Cooperative
Special Listing Condition Standard
Read Less
Want to know what your home might be worth? Contact us for a FREE valuation!

Our team is ready to help you sell your home for the highest possible price ASAP

Bought with Marin Hagen • Coldwell Banker Realty - Washington

GET MORE INFORMATION





