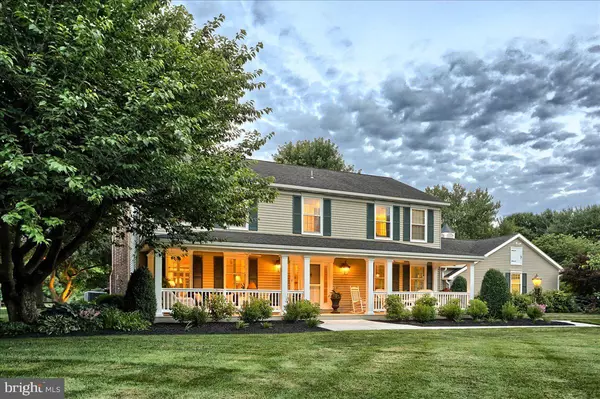$612,500
$634,900
3.5%For more information regarding the value of a property, please contact us for a free consultation.
321 BONNYBROOK RD Carlisle, PA 17015
4 Beds
3 Baths
2,606 SqFt
Key Details
Sold Price $612,500
Property Type Single Family Home
Sub Type Detached
Listing Status Sold
Purchase Type For Sale
Square Footage 2,606 sqft
Price per Sqft $235
Subdivision South Middleton Twp
MLS Listing ID PACB2012608
Sold Date 08/29/22
Style Traditional
Bedrooms 4
Full Baths 2
Half Baths 1
HOA Y/N N
Abv Grd Liv Area 2,606
Originating Board BRIGHT
Year Built 1984
Annual Tax Amount $5,231
Tax Year 2021
Lot Size 4.940 Acres
Acres 4.94
Property Description
Buyers will love this beautiful 4 bedroom, 2.5 bathroom home in Carlisle! This property opens up to an inviting front sitting room and connected living room that feature Brazilian cherry hardwood floors. The spacious eat-in kitchen features hard surface countertops, lots of cabinet space, and an island for your enjoyment. A dining room, laundry room, and powder room complete the first floor. The second level features the 4 bedrooms including the updated master suite with a walk-in closet and connected bathroom with heated floors and a tiled shower. The partially finished basement features a wet bar and sitting area. Looking outside, this home features a personal driveway, three car garage and extensive hardscaping. With stunning lighting and a mosquito repellant system, spend your evenings on its gorgeous back patio and covered front porch. This house is truly a must see - dont miss your chance to call it home!
Location
State PA
County Cumberland
Area South Middleton Twp (14440)
Zoning RESIDENTIAL
Rooms
Other Rooms Living Room, Dining Room, Primary Bedroom, Sitting Room, Bedroom 2, Bedroom 3, Bedroom 4, Kitchen, Basement, Laundry, Primary Bathroom, Full Bath, Half Bath
Basement Full, Partially Finished
Interior
Interior Features Carpet, Ceiling Fan(s), Dining Area, Floor Plan - Traditional, Kitchen - Eat-In, Kitchen - Island, Primary Bath(s), Wood Floors, Wet/Dry Bar, Walk-in Closet(s)
Hot Water Electric
Heating Forced Air, Hot Water, Heat Pump(s)
Cooling Central A/C
Flooring Hardwood, Ceramic Tile, Carpet
Fireplaces Number 1
Fireplaces Type Wood
Equipment Oven - Wall, Cooktop, Refrigerator, Microwave, Dishwasher, Washer, Dryer
Fireplace Y
Appliance Oven - Wall, Cooktop, Refrigerator, Microwave, Dishwasher, Washer, Dryer
Heat Source Coal, Electric
Laundry Washer In Unit, Dryer In Unit
Exterior
Exterior Feature Patio(s), Porch(es)
Parking Features Garage - Side Entry
Garage Spaces 3.0
Utilities Available Water Available, Sewer Available
Water Access N
View Pasture
Accessibility None
Porch Patio(s), Porch(es)
Attached Garage 3
Total Parking Spaces 3
Garage Y
Building
Story 2
Foundation Concrete Perimeter
Sewer On Site Septic
Water Well
Architectural Style Traditional
Level or Stories 2
Additional Building Above Grade, Below Grade
New Construction N
Schools
High Schools Boiling Springs
School District South Middleton
Others
Senior Community No
Tax ID 40-10-0634-071
Ownership Fee Simple
SqFt Source Assessor
Acceptable Financing Cash, Conventional, VA
Listing Terms Cash, Conventional, VA
Financing Cash,Conventional,VA
Special Listing Condition Standard
Read Less
Want to know what your home might be worth? Contact us for a FREE valuation!

Our team is ready to help you sell your home for the highest possible price ASAP

Bought with BILL MILLER • Coldwell Banker Realty
GET MORE INFORMATION





