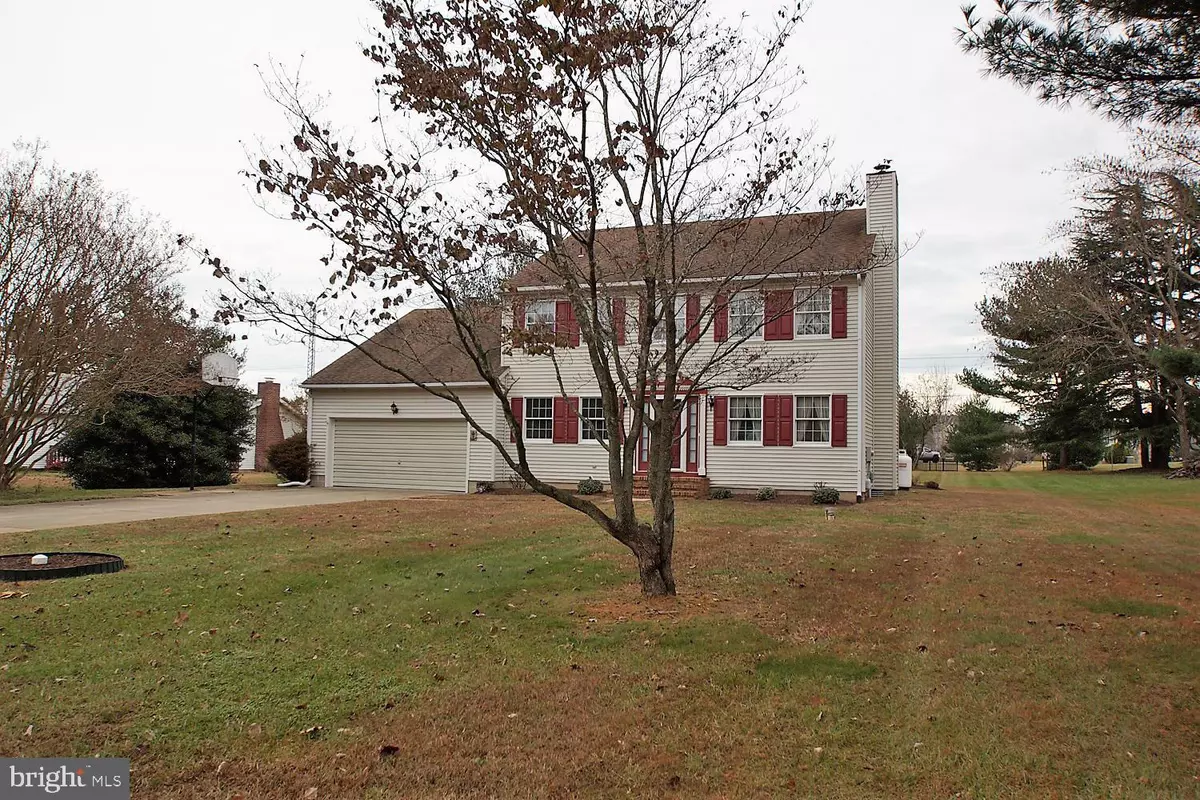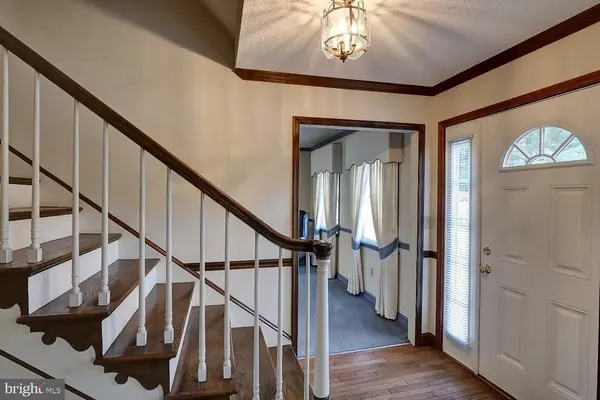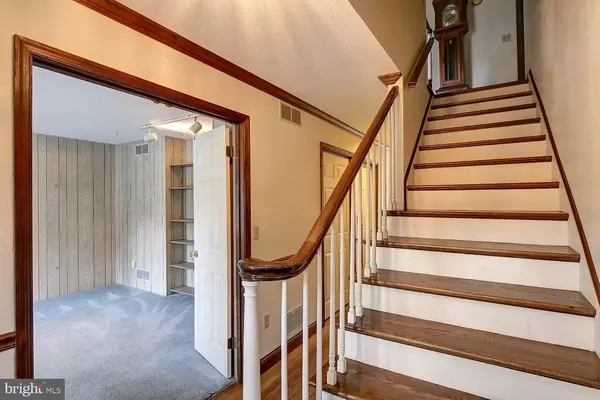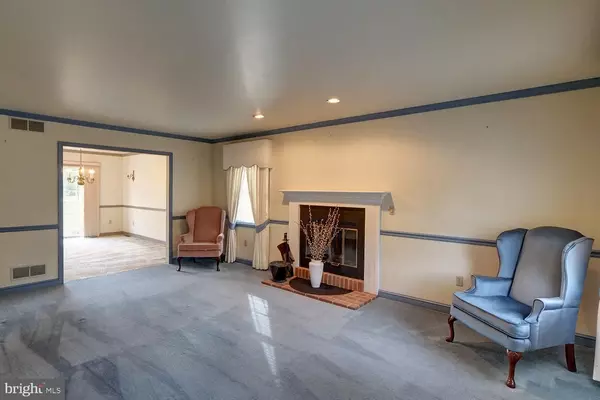$265,000
$285,000
7.0%For more information regarding the value of a property, please contact us for a free consultation.
43 OAK LEAF LN Felton, DE 19943
3 Beds
3 Baths
2,620 SqFt
Key Details
Sold Price $265,000
Property Type Single Family Home
Sub Type Detached
Listing Status Sold
Purchase Type For Sale
Square Footage 2,620 sqft
Price per Sqft $101
Subdivision Lakewind
MLS Listing ID DEKT234256
Sold Date 04/01/20
Style Colonial
Bedrooms 3
Full Baths 2
Half Baths 1
HOA Y/N N
Abv Grd Liv Area 2,620
Originating Board BRIGHT
Year Built 1984
Annual Tax Amount $1,278
Tax Year 2019
Lot Size 0.510 Acres
Acres 0.51
Lot Dimensions 105.00 x 209.89
Property Sub-Type Detached
Property Description
Bring your kayak and fishing pole! Less than five minutes from scenic McGinnis Pond, this well cared for colonial is looking for someone to make it their home. One owner and custom built in 1984, this house was designed for entertaining and large gatherings. The open yet private floorplan has a natural flow, entering through the front door you are greeted by a beautiful wood staircase leading to the second floor, and a formal living room to the right which features a wood burning fireplace, recessed lighting, custom window treatments and crown molding. The living room leads into the formal dining room which features crown molding, wall sconces and a sliding glass door that opens to the backyard. From the dining room you enter into the heart of the home; a large eat-in kitchen featuring a large island with gas cooktop, double wall ovens, built-in microwave cabinet, custom oak cabinets and a sliding glass door that opens to a large deck. The kitchen opens up to a large but cozy family room with wood burning fireplace, built-in bookshelves and two sliding glass doors that also open up to the deck. There is a first floor den with double doors and built-in shelving that would make a great library, playroom or craft room. The two car garage enters through the laundry room with a utility sink, closet and laundry chute from the second floor. Upstairs you will find three bedrooms, an office and a full bath. The master bedroom features his and her closets with built-in organizers, and a built-in vanity outside of the main bath area. Each additional bedroom has its own floored attic, one walk-up and one walk-out. Great for storage or additional living space, and no pull down steps! The large, dry basement would make a great home gym, man cave, workshop or kids hangout. Large backyard and deck are perfect for outdoor events. Quick access to Rt 1. Geothermal heat, dual zone HVAC. Seller is offering home warranty. Seller will give $3,000 carpet allowance with acceptable offer. Home is vacant and ready for immediate occupancy.
Location
State DE
County Kent
Area Lake Forest (30804)
Zoning AR
Direction East
Rooms
Other Rooms Living Room, Dining Room, Bedroom 2, Bedroom 3, Kitchen, Family Room, Den, Office, Primary Bathroom
Basement Interior Access, Outside Entrance, Shelving, Space For Rooms, Sump Pump, Unfinished, Windows
Interior
Interior Features Attic, Attic/House Fan, Breakfast Area, Carpet, Ceiling Fan(s), Chair Railings, Crown Moldings, Family Room Off Kitchen, Floor Plan - Traditional, Formal/Separate Dining Room, Kitchen - Eat-In, Kitchen - Island, Laundry Chute, Recessed Lighting, Skylight(s), Stall Shower, Water Treat System, Window Treatments, Wood Floors
Hot Water Other
Heating Central, Programmable Thermostat, Zoned
Cooling Attic Fan, Ceiling Fan(s), Central A/C, Dehumidifier, Geothermal, Programmable Thermostat, Zoned
Flooring Hardwood, Partially Carpeted, Vinyl
Fireplaces Number 2
Fireplaces Type Brick, Equipment, Fireplace - Glass Doors, Heatilator, Mantel(s), Screen, Wood
Equipment Built-In Microwave, Cooktop - Down Draft, Dishwasher, Dryer - Electric, Exhaust Fan, Extra Refrigerator/Freezer, Microwave, Oven - Wall, Refrigerator, Washer, Water Conditioner - Owned
Fireplace Y
Window Features Skylights,Vinyl Clad
Appliance Built-In Microwave, Cooktop - Down Draft, Dishwasher, Dryer - Electric, Exhaust Fan, Extra Refrigerator/Freezer, Microwave, Oven - Wall, Refrigerator, Washer, Water Conditioner - Owned
Heat Source Electric, Geo-thermal
Laundry Main Floor
Exterior
Exterior Feature Deck(s), Patio(s)
Parking Features Built In, Garage - Front Entry, Garage Door Opener, Inside Access
Garage Spaces 2.0
Utilities Available Cable TV, Phone Connected, Under Ground
Water Access N
Roof Type Architectural Shingle
Accessibility Grab Bars Mod
Porch Deck(s), Patio(s)
Attached Garage 2
Total Parking Spaces 2
Garage Y
Building
Lot Description Front Yard, Landscaping, Level, Rear Yard, SideYard(s)
Story 2
Foundation Block
Sewer Gravity Sept Fld, On Site Septic
Water Conditioner, Private, Well
Architectural Style Colonial
Level or Stories 2
Additional Building Above Grade, Below Grade
Structure Type Dry Wall
New Construction N
Schools
School District Lake Forest
Others
Senior Community No
Tax ID SM-00-13001-01-1500-000
Ownership Fee Simple
SqFt Source Estimated
Special Listing Condition Standard
Read Less
Want to know what your home might be worth? Contact us for a FREE valuation!

Our team is ready to help you sell your home for the highest possible price ASAP

Bought with Dorothy M Burton • RE/MAX Eagle Realty
GET MORE INFORMATION





