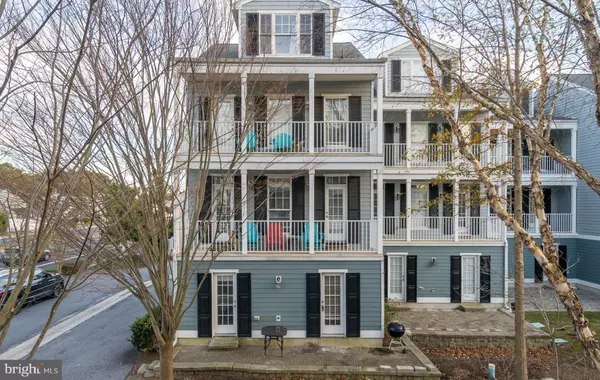$655,000
$667,000
1.8%For more information regarding the value of a property, please contact us for a free consultation.
20930 COASTAL HWY #6 Rehoboth Beach, DE 19971
6 Beds
5 Baths
3,800 SqFt
Key Details
Sold Price $655,000
Property Type Condo
Sub Type Condo/Co-op
Listing Status Sold
Purchase Type For Sale
Square Footage 3,800 sqft
Price per Sqft $172
Subdivision None Available
MLS Listing ID DESU173220
Sold Date 02/26/21
Style Other
Bedrooms 6
Full Baths 4
Half Baths 1
Condo Fees $900/qua
HOA Y/N N
Abv Grd Liv Area 3,800
Originating Board BRIGHT
Annual Tax Amount $1,392
Tax Year 2020
Lot Dimensions 0.00 x 0.00
Property Description
Seller has made a $30k price correction. This won't last long. The perfect beach home, rental or group investment. This end unit townhome has it all. Convenience to both Rehoboth and Dewey Beaches, with a short walk before your toes are touching the sand. Walk to restaurants, shopping, entertainment, bike trails and so much more. This home offers enough room for everyone in your family or group. 6 bedrooms, 4.5 baths, a garage, open living area and space to spread out over 4 floors. Walkout patio, upstairs balcony, community pool. Everything anyone could imagine and priced to sell. The best part is, bring your suitcase, the unit comes completely furnished. This home makes a fantastic private home, but has an excellent rental history with steady income to prove it. Don't wait for this one to pass you by. This home won't last long once listed. The entire community has a new roof, the assessment paid by the seller and plans are to paint the entire community with bids being accepted now. Seller will place funds in escrow or deduct off the price of the home, whichever the buyer prefers. This home has been extremely well maintained and will look practically brand new once painted. Make your plans now before this beauty gets away. Buyer to install new hot water heater. View it on airbnb https://abnb.me/ovWBWeYQZcb
Location
State DE
County Sussex
Area Lewes Rehoboth Hundred (31009)
Zoning C-1
Rooms
Main Level Bedrooms 6
Interior
Interior Features Combination Kitchen/Dining, Entry Level Bedroom, Family Room Off Kitchen, Kitchen - Eat-In, Recessed Lighting
Hot Water Electric
Heating Central, Heat Pump(s)
Cooling Heat Pump(s), Central A/C
Flooring Hardwood, Carpet, Laminated, Vinyl
Equipment Dryer - Electric, Microwave, Oven/Range - Electric, Refrigerator, Washer, Dishwasher, Disposal
Furnishings Yes
Fireplace N
Appliance Dryer - Electric, Microwave, Oven/Range - Electric, Refrigerator, Washer, Dishwasher, Disposal
Heat Source Electric
Laundry Dryer In Unit, Washer In Unit
Exterior
Exterior Feature Balcony, Patio(s)
Parking Features Garage - Front Entry
Garage Spaces 3.0
Water Access N
Roof Type Architectural Shingle
Accessibility None
Porch Balcony, Patio(s)
Attached Garage 1
Total Parking Spaces 3
Garage Y
Building
Story 4
Sewer Public Sewer
Water Public
Architectural Style Other
Level or Stories 4
Additional Building Above Grade, Below Grade
Structure Type Dry Wall
New Construction N
Schools
School District Cape Henlopen
Others
Pets Allowed Y
Senior Community No
Tax ID 334-20.09-188.00-6
Ownership Fee Simple
SqFt Source Estimated
Acceptable Financing Cash, Conventional
Listing Terms Cash, Conventional
Financing Cash,Conventional
Special Listing Condition Standard
Pets Allowed Cats OK, Dogs OK
Read Less
Want to know what your home might be worth? Contact us for a FREE valuation!

Our team is ready to help you sell your home for the highest possible price ASAP

Bought with Maduri Parikh • Patterson-Schwartz - Greenville

GET MORE INFORMATION





