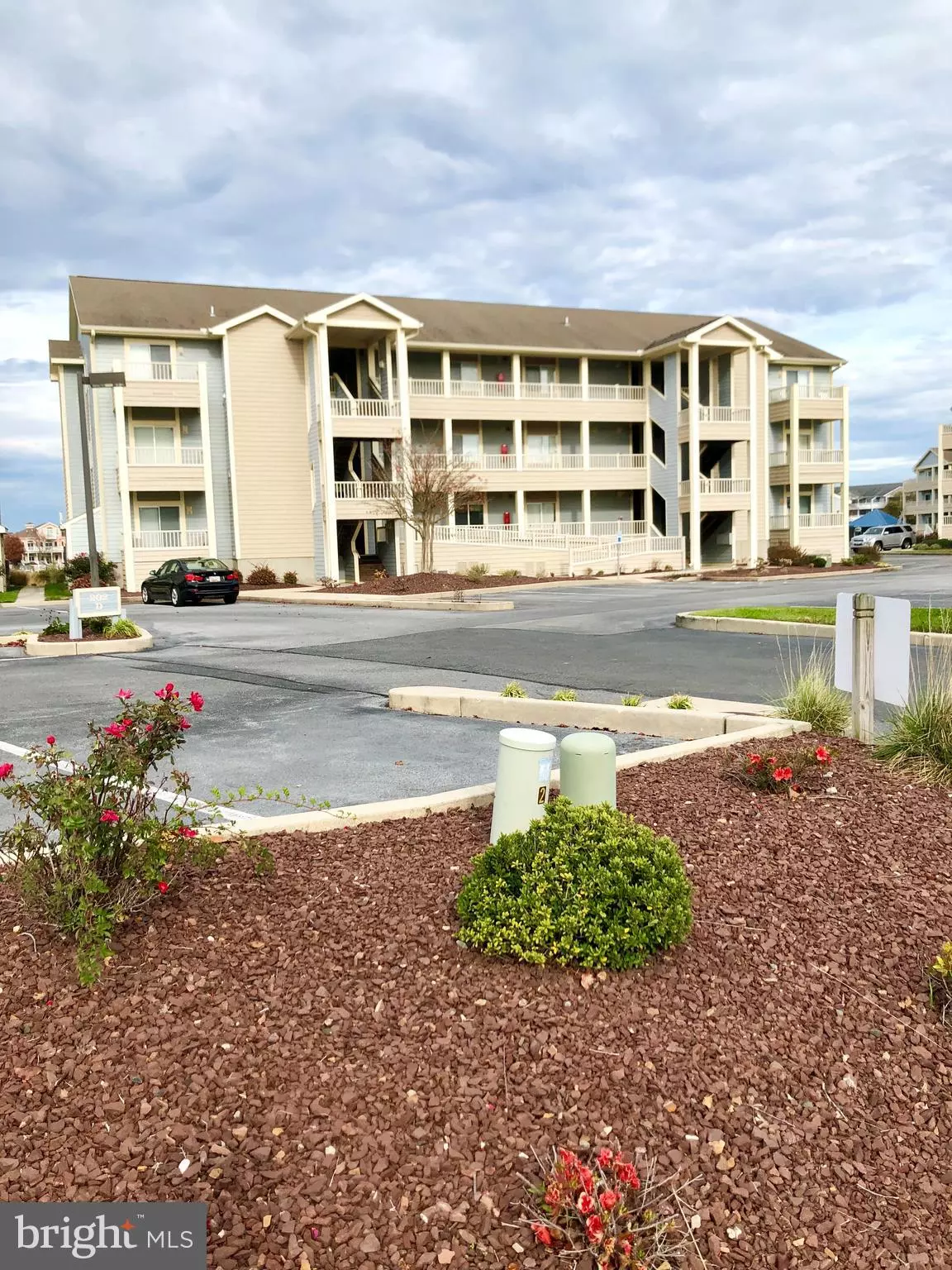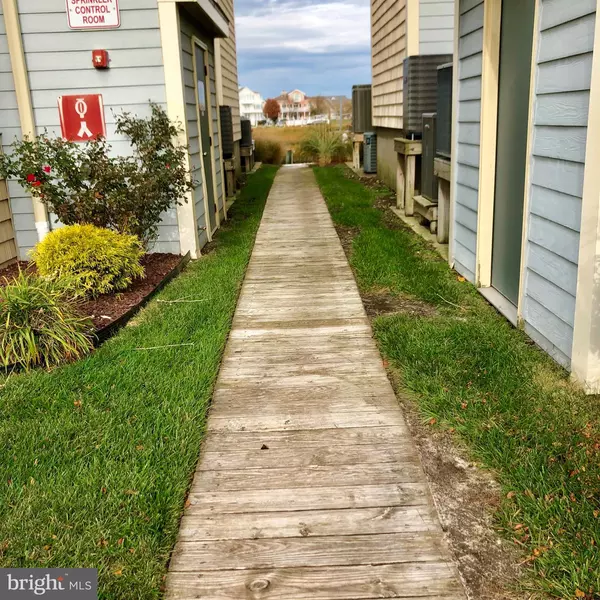$420,000
$435,000
3.4%For more information regarding the value of a property, please contact us for a free consultation.
202 S HERON DR #101C Ocean City, MD 21842
3 Beds
2 Baths
1,352 SqFt
Key Details
Sold Price $420,000
Property Type Condo
Sub Type Condo/Co-op
Listing Status Sold
Purchase Type For Sale
Square Footage 1,352 sqft
Price per Sqft $310
Subdivision Heron Harbour
MLS Listing ID MDWO110218
Sold Date 07/02/20
Style Contemporary
Bedrooms 3
Full Baths 2
Condo Fees $1,207/qua
HOA Fees $75/qua
HOA Y/N Y
Abv Grd Liv Area 1,352
Originating Board BRIGHT
Year Built 1996
Annual Tax Amount $4,904
Tax Year 2020
Lot Dimensions 0.00 x 0.00
Property Description
Welcome to beautiful Heron Harbour Isle in North Ocean City, MD! With its amenity rich community, you will find a unique opportunity to experience a setting of beauty and relaxation, comfort and style. This first floor, 3 BR/2 BA condo, with a focus on a tranquil bird sanctuary, offers a roomy floor plan, large enough to invite loved ones to visit.The kitchen was upgraded a few years ago with quartz countertops and stainless steel appliances, and there is a nice size dining area overlooking the LR. Master BR has en suite bath and large walk-in closet, and there are 2 nice size guest bedrooms. A large laundry room with plenty of space to store beach chairs and other sundry. This unit also comes with a boat slip (#20), just steps from the large rear deck. A full membership to the Heron Harbour Isle Recreation Association is included, offering Har-Tru tennis courts, 2 outdoor pools, Kiddie pool, an indoor pool, sauna, exercise room and library. When it's time to explore, you won't have to go far to find fantastic restaurants, Northside Park, the beach and shopping!
Location
State MD
County Worcester
Area Bayside Waterfront (84)
Zoning R-2
Direction South
Rooms
Main Level Bedrooms 3
Interior
Interior Features Carpet, Flat, Floor Plan - Open, Primary Bath(s), Recessed Lighting, Sprinkler System, Stall Shower, Upgraded Countertops, Walk-in Closet(s), Window Treatments, Ceiling Fan(s), Crown Moldings, Soaking Tub, Dining Area
Hot Water Electric
Heating Heat Pump(s)
Cooling Heat Pump(s)
Flooring Carpet, Ceramic Tile
Equipment Built-In Microwave, Dishwasher, Disposal, Dryer - Electric, Oven/Range - Electric, Refrigerator, Stainless Steel Appliances, Washer, Water Heater
Furnishings Yes
Fireplace N
Window Features Insulated
Appliance Built-In Microwave, Dishwasher, Disposal, Dryer - Electric, Oven/Range - Electric, Refrigerator, Stainless Steel Appliances, Washer, Water Heater
Heat Source Electric
Exterior
Exterior Feature Deck(s)
Amenities Available Club House, Common Grounds, Exercise Room, Library, Meeting Room, Pool - Indoor, Pool - Outdoor, Sauna, Tennis Courts
Water Access Y
View Canal
Roof Type Architectural Shingle
Accessibility Level Entry - Main, Ramp - Main Level
Porch Deck(s)
Garage N
Building
Story 1
Unit Features Garden 1 - 4 Floors
Foundation Block
Sewer Public Sewer
Water Public
Architectural Style Contemporary
Level or Stories 1
Additional Building Above Grade, Below Grade
New Construction N
Schools
Elementary Schools Ocean City
Middle Schools Stephen Decatur
High Schools Stephen Decatur
School District Worcester County Public Schools
Others
Pets Allowed Y
HOA Fee Include Common Area Maintenance,Ext Bldg Maint,Insurance,Lawn Care Front,Lawn Care Rear,Lawn Care Side,Lawn Maintenance,Management,Pier/Dock Maintenance,Trash,Water
Senior Community No
Tax ID 10-365309
Ownership Condominium
Acceptable Financing Cash, Conventional
Horse Property N
Listing Terms Cash, Conventional
Financing Cash,Conventional
Special Listing Condition Standard
Pets Allowed Cats OK, Dogs OK
Read Less
Want to know what your home might be worth? Contact us for a FREE valuation!

Our team is ready to help you sell your home for the highest possible price ASAP

Bought with William Barr • Keller Williams Realty Delmarva

GET MORE INFORMATION





