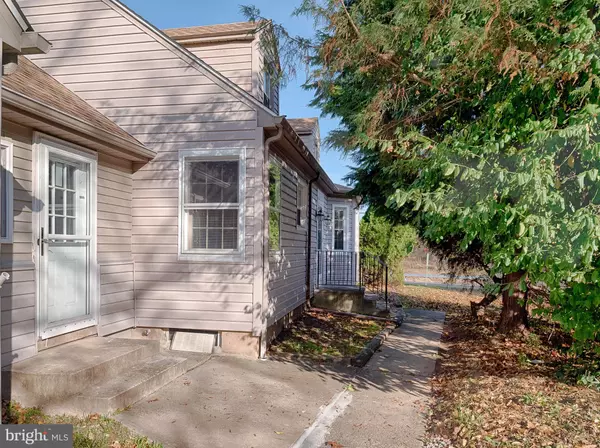$275,000
$275,000
For more information regarding the value of a property, please contact us for a free consultation.
1 YARD RD Pennington, NJ 08534
3 Beds
2 Baths
1,459 SqFt
Key Details
Sold Price $275,000
Property Type Single Family Home
Sub Type Detached
Listing Status Sold
Purchase Type For Sale
Square Footage 1,459 sqft
Price per Sqft $188
Subdivision None Available
MLS Listing ID NJME288226
Sold Date 04/03/20
Style Cape Cod
Bedrooms 3
Full Baths 2
HOA Y/N N
Abv Grd Liv Area 1,459
Originating Board BRIGHT
Year Built 1953
Annual Tax Amount $7,274
Tax Year 2019
Lot Size 0.390 Acres
Acres 0.39
Lot Dimensions 0.00 x 0.00
Property Description
This totally renovated 3 bedroom, 2 full bath Cape cod home on.39 acres in Hopewell Township is zoned office commercial enabling the homeowner to run a small business from home. Features include a newer septic, hot water heater,updated 200 amp electrical service. roof, central air, furnace , windows and siding. Freshly painted and refinished hardwood floors make this home move in ready. The over sized 1 car garage with separate electric sub panel with 3 phase hook up has the potential for expansion. Additional features include full basement, natural gas heat, whole house generator hook up, fenced yard and patio. Close to major cities and highways this home offers an easy commute.
Location
State NJ
County Mercer
Area Hopewell Twp (21106)
Zoning OCC
Rooms
Other Rooms Living Room, Dining Room, Bedroom 2, Bedroom 3, Kitchen, Sun/Florida Room, Primary Bathroom
Basement Combination, Full, Outside Entrance
Main Level Bedrooms 3
Interior
Interior Features Formal/Separate Dining Room, Kitchen - Table Space, Tub Shower, Wood Floors, Ceiling Fan(s), Carpet
Hot Water Natural Gas
Heating Forced Air
Cooling Ceiling Fan(s), Central A/C
Flooring Ceramic Tile, Hardwood, Carpet
Equipment Dishwasher, Oven/Range - Electric
Appliance Dishwasher, Oven/Range - Electric
Heat Source Natural Gas
Laundry Basement
Exterior
Parking Features Garage Door Opener, Oversized
Garage Spaces 1.0
Fence Privacy
Water Access N
Roof Type Asphalt
Accessibility 2+ Access Exits
Attached Garage 1
Total Parking Spaces 1
Garage Y
Building
Story 2
Sewer Septic < # of BR
Water Well
Architectural Style Cape Cod
Level or Stories 2
Additional Building Above Grade, Below Grade
New Construction N
Schools
Elementary Schools Stony Brook
Middle Schools Timberine
High Schools Central
School District Hopewell Valley Regional Schools
Others
Pets Allowed Y
Senior Community No
Tax ID 06-00049-00027
Ownership Fee Simple
SqFt Source Assessor
Acceptable Financing Cash, Conventional, FHA
Listing Terms Cash, Conventional, FHA
Financing Cash,Conventional,FHA
Special Listing Condition Standard
Pets Allowed No Pet Restrictions
Read Less
Want to know what your home might be worth? Contact us for a FREE valuation!

Our team is ready to help you sell your home for the highest possible price ASAP

Bought with John Ryan • RE/MAX at Home
GET MORE INFORMATION





