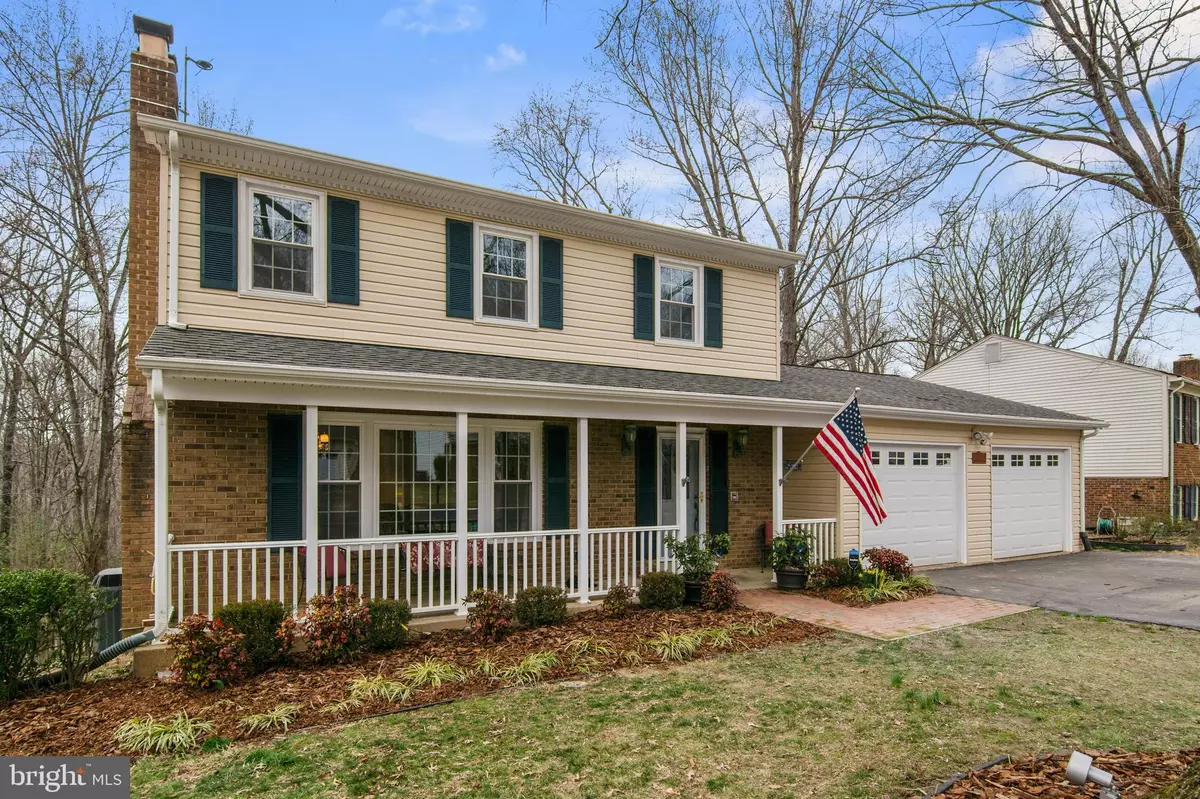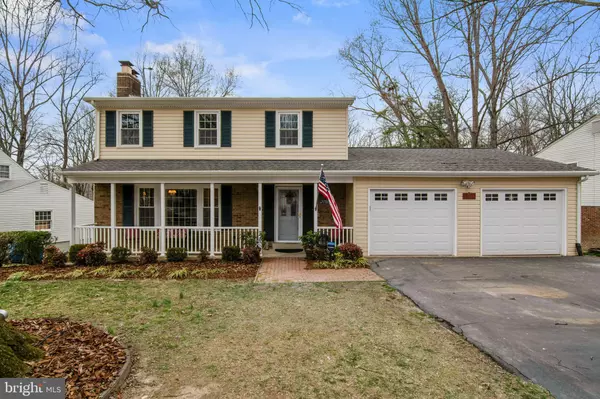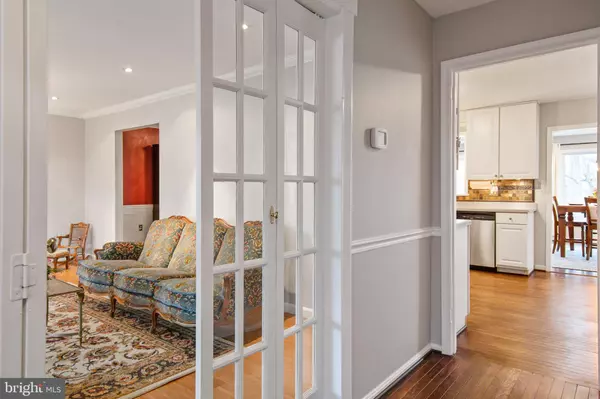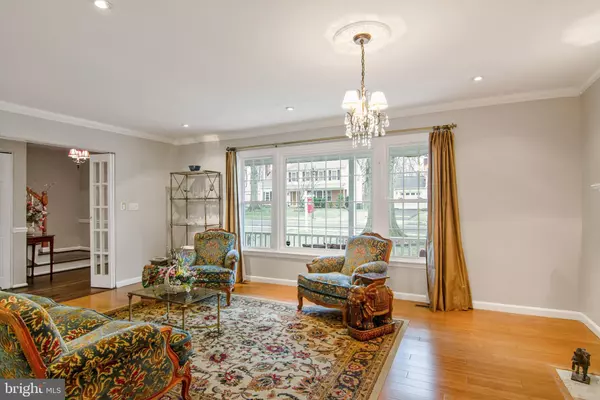$780,000
$749,000
4.1%For more information regarding the value of a property, please contact us for a free consultation.
7932 SAINT GEORGE CT Springfield, VA 22153
4 Beds
4 Baths
3,706 SqFt
Key Details
Sold Price $780,000
Property Type Single Family Home
Sub Type Detached
Listing Status Sold
Purchase Type For Sale
Square Footage 3,706 sqft
Price per Sqft $210
Subdivision Saratoga
MLS Listing ID VAFX1183844
Sold Date 04/29/21
Style Colonial
Bedrooms 4
Full Baths 3
Half Baths 1
HOA Fees $8/ann
HOA Y/N Y
Abv Grd Liv Area 3,706
Originating Board BRIGHT
Year Built 1973
Annual Tax Amount $6,716
Tax Year 2021
Lot Size 8,800 Sqft
Acres 0.2
Property Description
Gorgeous 4 bed, 3.5 bath home in the highly sought-after, well established Saratoga neighborhood! This fully updated colonial is situated on a cul-de-sac and backs to a protected wooded area. An extensive addition was added to all three floors of the house. The main level boasts a massive family/ sunroom with over 10 full length windows, living room with a gas fireplace, separate dining room, hardwood flooring, and updated kitchen with a brand new refrigerator (2021). Upstairs there are 4 spacious bedrooms including a large, renovated primary bathroom and walk-in closet. Two of the other bedrooms include walk in closets and all have hardwood floors. Dual vanity in the hall bathroom with whirlpool bathtub. The laundry room rounds out the top floor. Entertaining will be a delight with beautiful views from the sunroom that open to a huge deck. The basement was recently updated (2019) and has an additional gas fireplace and full bathroom. The whole family will enjoy the projector for screening movies. 3 TVs, projector and screen will convey. There is a separate home office with dual built-in workstations. The lower level is bright and open with a walk-out door to approximately 450 additional square feet of storage space. There is a two car (plus) garage. There are dual zone HVAC systems with HEPA filtration. Within minutes you can walk to the Saratoga Shopping Center which has a Starbucks and grocery store. Neighborhood has a pool with memberships available, as well as tennis courts and a playground. The house is a short drive to Interstate 95, Fort Belvoir and GSA North Fort Belvoir as well as the Lorton VRE line. This is a tremendous opportunity to be surrounded by nature and wonderful neighbors in the excellent Saratoga neighborhood!
Location
State VA
County Fairfax
Zoning 131
Rooms
Basement Fully Finished, Walkout Level, Interior Access
Interior
Interior Features Ceiling Fan(s), Air Filter System, Window Treatments, Kitchen - Gourmet, Dining Area, Formal/Separate Dining Room, Primary Bath(s), Soaking Tub, Stall Shower, Walk-in Closet(s)
Hot Water Electric
Heating Forced Air
Cooling Central A/C
Fireplaces Number 2
Equipment Washer, Dryer, Microwave, Dishwasher, Disposal, Refrigerator, Stove
Fireplace Y
Appliance Washer, Dryer, Microwave, Dishwasher, Disposal, Refrigerator, Stove
Heat Source Electric
Exterior
Parking Features Garage - Front Entry, Garage Door Opener
Garage Spaces 2.0
Water Access N
Accessibility Other
Attached Garage 2
Total Parking Spaces 2
Garage Y
Building
Story 3
Sewer Public Sewer
Water Public
Architectural Style Colonial
Level or Stories 3
Additional Building Above Grade, Below Grade
New Construction N
Schools
School District Fairfax County Public Schools
Others
Senior Community No
Tax ID 0982 06 0266
Ownership Fee Simple
SqFt Source Assessor
Special Listing Condition Standard
Read Less
Want to know what your home might be worth? Contact us for a FREE valuation!

Our team is ready to help you sell your home for the highest possible price ASAP

Bought with Greg A Stiger • Integrity Real Estate Group

GET MORE INFORMATION





