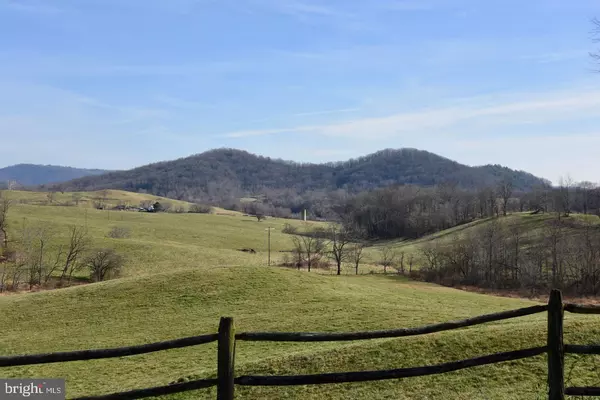$410,000
$429,000
4.4%For more information regarding the value of a property, please contact us for a free consultation.
1258 F T VALLEY RD Sperryville, VA 22740
4 Beds
3 Baths
1,872 SqFt
Key Details
Sold Price $410,000
Property Type Single Family Home
Sub Type Detached
Listing Status Sold
Purchase Type For Sale
Square Footage 1,872 sqft
Price per Sqft $219
Subdivision Sperryville
MLS Listing ID VARP107708
Sold Date 03/01/21
Style Ranch/Rambler
Bedrooms 4
Full Baths 2
Half Baths 1
HOA Y/N N
Abv Grd Liv Area 1,872
Originating Board BRIGHT
Year Built 1961
Annual Tax Amount $2,103
Tax Year 2020
Lot Size 6.180 Acres
Acres 6.18
Property Description
Hilltop House is sited just so on a high knoll above the FT Valley. From this lofty perch, the home enjoys a wonderful 360-degree panorama of bucolic farmland backed by forested foothills and the majestic Blue Ridge Mountains. The 4-bedroom, 2.5 bath home is a solid 1960s brick rancher that was a significant house in its day. Because of the quality of the original construction, the home has beautifully withstood the years but is now in need of remodeling and updating. In addition to its spectacular setting, the home has a number of unique features including site-built wormy chestnut cabinetry, large rooms, a delightful screened porch and a semi-circular flagstone terrace overlooking an idyllic view. Similar to the home, the 6 acres of lawns, grounds and gardens need some sprucing up but there is a lot to work with here too. The home is shaded by several impressive oaks and maples and there is a magnificent old white oak on one corner of the property. A prominent rock outcropping and several dramatic dogwoods add natural interest. A flagstone walkway leads to the front entrance and split rail fence separates the rear yard from the neighboring pastures. The property is accessed by a paved driveway. Hilltop House has a great location on the FT Valley Road, a designated scenic byway. It is about 2 miles south of Sperryville and only minutes from the Shenandoah National Park. It has easy access to many of the popular attractions in Culpeper, Charlottesville, Madison and Culpeper, and the surrounding area. Close by is the village of Sperryville that has become the new, thriving heart of Rappahannock County. Recent years have seen the addition of a coffee shop, two tiny breweries, Haley Fine Art Gallery, a wood-fired pizza kitchen, an outdoor gear and lifestyle shop, Stonewall Abbey Wellness and Yoga, and Three Blacksmiths. Sperryville is also home to the Corner Store, Hair Gallery, antiquing, several shops, multiple restaurants, Copper Fox Distillery, and a nine-hole golf course.
Location
State VA
County Rappahannock
Zoning C
Rooms
Basement Dirt Floor, Daylight, Partial, Outside Entrance, Unfinished
Main Level Bedrooms 4
Interior
Interior Features Window Treatments, Carpet, Wood Floors
Hot Water Oil
Heating Heat Pump(s)
Cooling Heat Pump(s)
Flooring Hardwood, Carpet
Fireplaces Number 1
Fireplaces Type Screen, Brick
Equipment Dryer, Washer, Cooktop, Dishwasher, Disposal, Freezer, Refrigerator, Stove
Fireplace Y
Appliance Dryer, Washer, Cooktop, Dishwasher, Disposal, Freezer, Refrigerator, Stove
Heat Source Oil
Laundry Main Floor
Exterior
Exterior Feature Screened, Porch(es), Terrace
Parking Features Inside Access, Garage - Side Entry
Garage Spaces 2.0
Fence Decorative
Utilities Available Electric Available
Water Access N
View Mountain, Panoramic, Scenic Vista
Roof Type Architectural Shingle
Street Surface Black Top
Accessibility None
Porch Screened, Porch(es), Terrace
Road Frontage State
Attached Garage 2
Total Parking Spaces 2
Garage Y
Building
Lot Description Front Yard, Landscaping, Open, Premium, Road Frontage
Story 1
Sewer On Site Septic, Septic < # of BR
Water Private, Well
Architectural Style Ranch/Rambler
Level or Stories 1
Additional Building Above Grade, Below Grade
Structure Type Wood Walls
New Construction N
Schools
School District Rappahannock County Public Schools
Others
Pets Allowed Y
Senior Community No
Tax ID 38- - - -102A
Ownership Fee Simple
SqFt Source Estimated
Horse Property N
Special Listing Condition Standard
Pets Allowed No Pet Restrictions
Read Less
Want to know what your home might be worth? Contact us for a FREE valuation!

Our team is ready to help you sell your home for the highest possible price ASAP

Bought with Adam Beroza • Cheri Woodard Realty

GET MORE INFORMATION





