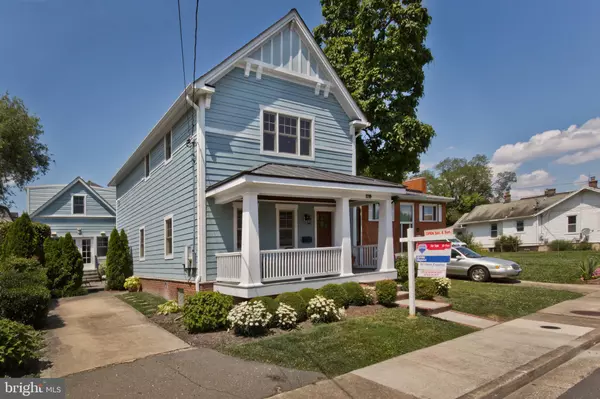$935,000
$875,000
6.9%For more information regarding the value of a property, please contact us for a free consultation.
1719 14TH ST S Arlington, VA 22204
3 Beds
3 Baths
2,538 SqFt
Key Details
Sold Price $935,000
Property Type Single Family Home
Sub Type Detached
Listing Status Sold
Purchase Type For Sale
Square Footage 2,538 sqft
Price per Sqft $368
Subdivision Southgate
MLS Listing ID VAAR164598
Sold Date 07/31/20
Style Craftsman,Carriage House
Bedrooms 3
Full Baths 3
HOA Y/N N
Abv Grd Liv Area 2,538
Originating Board BRIGHT
Year Built 1904
Annual Tax Amount $6,647
Tax Year 2020
Lot Size 4,896 Sqft
Acres 0.11
Property Description
OPEN HOUSES HAVE BEEN CANCELLED; HOUSE IS UNDER CONTRACT. Meticulous well kept and completely remodeled home (2013) in the sought after neighborhood Arlington View. It shows as a brand new house and offers an open floor plan. Hardwood floors throughout the whole house, double hung windows, stainless steel appliances, granite counter-tops, tank-less water heater, recessed lighting, and much more. It has 3 bedrooms upstairs and 2 full baths, 1 full bath on the main level. This house has a 2 finished level carriage house or studio/loft outbuilding with another full bath upstairs and a bedroom; on the main level it has a foyer and a living room. It also offers a conditioned workshop/storage area with its own entrance, a shed and a private and serene patio off the kitchen. Move in ready!!!
Location
State VA
County Arlington
Zoning R-5
Interior
Hot Water Natural Gas, Tankless
Heating Forced Air, Heat Pump(s)
Cooling Central A/C
Flooring Hardwood, Ceramic Tile
Equipment Built-In Microwave, Dishwasher, Disposal, Dryer, Exhaust Fan, Icemaker, Oven/Range - Gas, Refrigerator, Washer, Water Heater
Window Features Double Hung
Appliance Built-In Microwave, Dishwasher, Disposal, Dryer, Exhaust Fan, Icemaker, Oven/Range - Gas, Refrigerator, Washer, Water Heater
Heat Source Natural Gas
Laundry Upper Floor
Exterior
Exterior Feature Patio(s)
Water Access N
Roof Type Architectural Shingle
Accessibility None
Porch Patio(s)
Garage N
Building
Story 2
Sewer Public Sewer
Water Public
Architectural Style Craftsman, Carriage House
Level or Stories 2
Additional Building Above Grade, Below Grade
New Construction N
Schools
Elementary Schools Hoffman-Boston
Middle Schools Gunston
High Schools Wakefield
School District Arlington County Public Schools
Others
Senior Community No
Tax ID 33-010-005
Ownership Fee Simple
SqFt Source Assessor
Special Listing Condition Standard
Read Less
Want to know what your home might be worth? Contact us for a FREE valuation!

Our team is ready to help you sell your home for the highest possible price ASAP

Bought with Laura M Sacher • Compass

GET MORE INFORMATION





